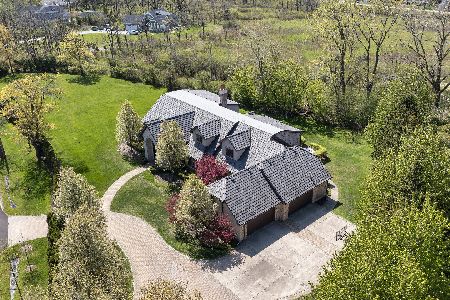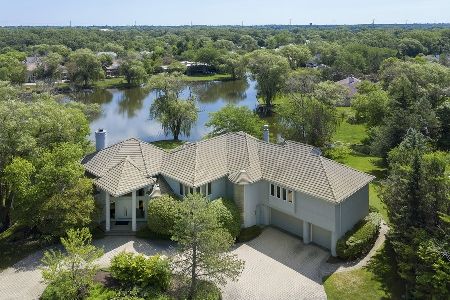1940 Watercress Way, Highland Park, Illinois 60035
$1,200,000
|
Sold
|
|
| Status: | Closed |
| Sqft: | 4,981 |
| Cost/Sqft: | $301 |
| Beds: | 3 |
| Baths: | 5 |
| Year Built: | 1994 |
| Property Taxes: | $27,035 |
| Days On Market: | 3564 |
| Lot Size: | 0,00 |
Description
Sophistication and elegance define this stunning contemporary home with its distinctive metal roof line and curvilinear architectural elements. This impressive home features an open floor plan with lots of natural light and magnificent views of the pond, the lushly landscaped surroundings and a Japanese serenity garden. The luxurious first floor master suite is an ideal retreat with his and her baths, walk-in closets and an adjoining den. The great room with a fireplace, volume ceilings and a wall of windows is the heart of the home providing ample space for entertaining and family gatherings. The spacious kitchen includes high end appliances, granite counter-tops, a center island and a large separate eating area with beautiful vistas. The library is enhanced with floor to ceiling windows and a fireplace. There are two en suite upstairs bedrooms, a full finished basement and a 3 car garage. With its bold design, exceptional materials and spectacular views it is a real pleasure to see!
Property Specifics
| Single Family | |
| — | |
| Contemporary | |
| 1994 | |
| Full | |
| — | |
| Yes | |
| — |
| Lake | |
| Hybernia | |
| 355 / Monthly | |
| Snow Removal | |
| Lake Michigan | |
| Sewer-Storm | |
| 09164358 | |
| 16211150100000 |
Property History
| DATE: | EVENT: | PRICE: | SOURCE: |
|---|---|---|---|
| 29 Jun, 2007 | Sold | $1,800,000 | MRED MLS |
| 10 Feb, 2007 | Under contract | $1,899,000 | MRED MLS |
| 31 Jan, 2007 | Listed for sale | $1,899,000 | MRED MLS |
| 26 Aug, 2016 | Sold | $1,200,000 | MRED MLS |
| 16 Jul, 2016 | Under contract | $1,499,000 | MRED MLS |
| 14 Mar, 2016 | Listed for sale | $1,499,000 | MRED MLS |
Room Specifics
Total Bedrooms: 3
Bedrooms Above Ground: 3
Bedrooms Below Ground: 0
Dimensions: —
Floor Type: Carpet
Dimensions: —
Floor Type: Carpet
Full Bathrooms: 5
Bathroom Amenities: Whirlpool,Separate Shower,Double Sink
Bathroom in Basement: 0
Rooms: Den,Foyer,Great Room,Library,Recreation Room
Basement Description: Finished
Other Specifics
| 3 | |
| Concrete Perimeter | |
| Concrete,Other | |
| — | |
| Cul-De-Sac,Water View,Wooded | |
| 144X104X140X92X50 | |
| — | |
| Full | |
| Vaulted/Cathedral Ceilings, Hardwood Floors, Heated Floors, First Floor Bedroom, First Floor Laundry, First Floor Full Bath | |
| Range, Microwave, Dishwasher, High End Refrigerator, Bar Fridge, Washer, Dryer, Disposal, Wine Refrigerator | |
| Not in DB | |
| Sidewalks, Street Lights, Street Paved | |
| — | |
| — | |
| — |
Tax History
| Year | Property Taxes |
|---|---|
| 2007 | $27,384 |
| 2016 | $27,035 |
Contact Agent
Nearby Similar Homes
Nearby Sold Comparables
Contact Agent
Listing Provided By
Coldwell Banker Residential









