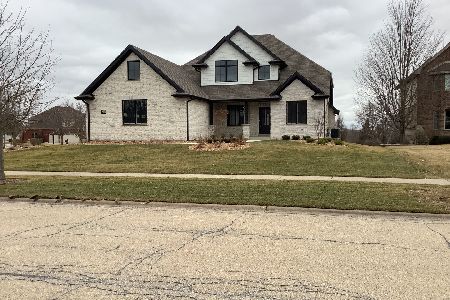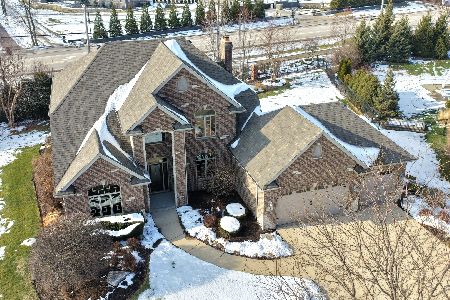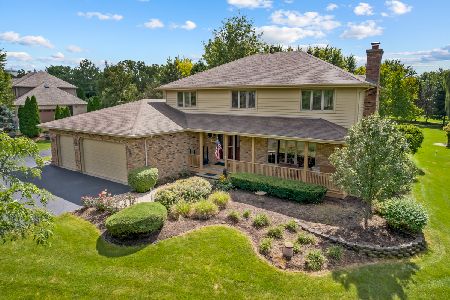19403 Woodedge Lane, Mokena, Illinois 60448
$555,000
|
Sold
|
|
| Status: | Closed |
| Sqft: | 4,000 |
| Cost/Sqft: | $145 |
| Beds: | 4 |
| Baths: | 4 |
| Year Built: | 1990 |
| Property Taxes: | $13,093 |
| Days On Market: | 1706 |
| Lot Size: | 0,92 |
Description
Spacious 4,600 SF 2 Story single family on almost an acre in Deergrove Estates. This 4-Bedroom, 3.1-Bathroom features an open floorplan, 3 fireplaces, a 3-car garage, a fully finished basement, and a large stone paved patio. The main floor encompasses a grand foyer, a formal living room with fireplace and soaring cathedral ceilings, a breakfast room with access to the patio, and a large kitchen. There is also a separate dining room, office with custom woodwork and bookcases, a 2nd fireplace, powder room, and main level primary suite. This large main bedroom features a 3rd fireplace, a walk-in custom closet, a marble bathroom with double vanities, a separate shower with jet sprays, and a 2-person whirlpool tub. The 2nd floor features a loft, and 3 more bedrooms, all with custom closets. 1 has an ensuite full bathroom, and another has a large walk-in closet. The 2,200 SF, fully finished basement features a recreation room, 2 storage rooms, the mechanical room, a fitness room, and a custom wine cellar that has the capacity to hold over 1000 bottles. A new roof was installed in 2016, and new windows installed in 2021.
Property Specifics
| Single Family | |
| — | |
| — | |
| 1990 | |
| Full | |
| — | |
| No | |
| 0.92 |
| Will | |
| — | |
| 0 / Not Applicable | |
| None | |
| Private Well | |
| Septic-Private | |
| 11137605 | |
| 1508121010080000 |
Property History
| DATE: | EVENT: | PRICE: | SOURCE: |
|---|---|---|---|
| 30 Sep, 2021 | Sold | $555,000 | MRED MLS |
| 26 Aug, 2021 | Under contract | $579,000 | MRED MLS |
| 26 Jun, 2021 | Listed for sale | $579,000 | MRED MLS |
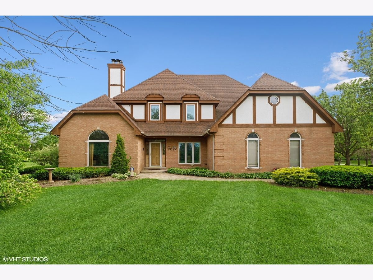
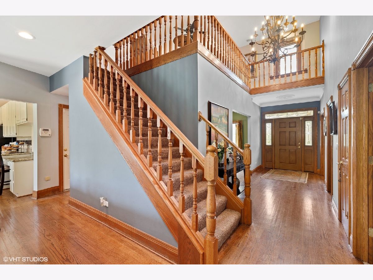
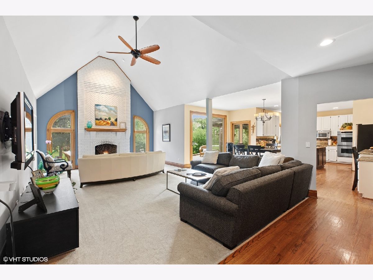
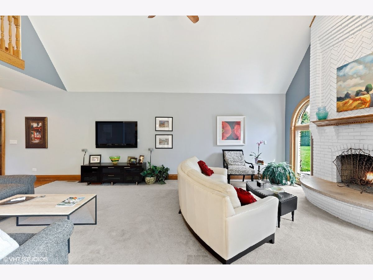
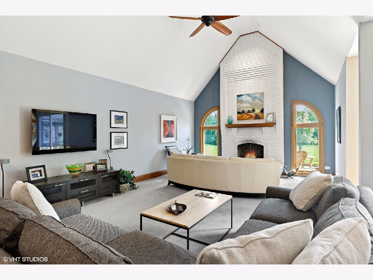
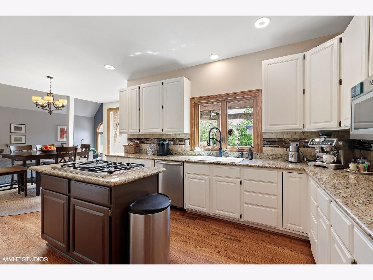
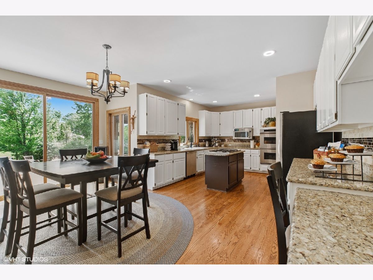
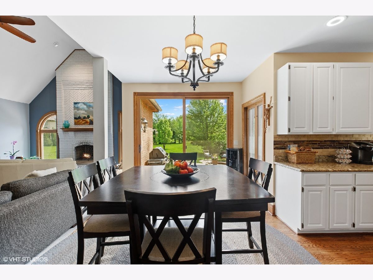
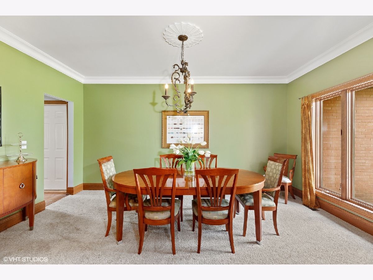
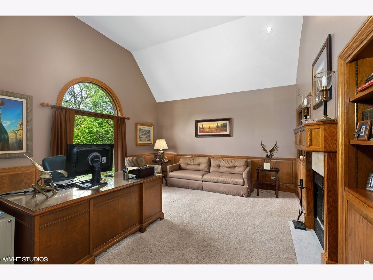
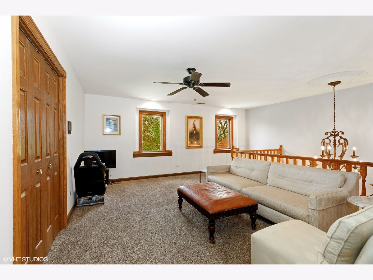
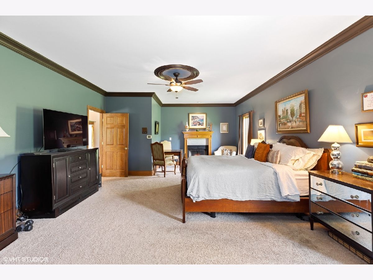
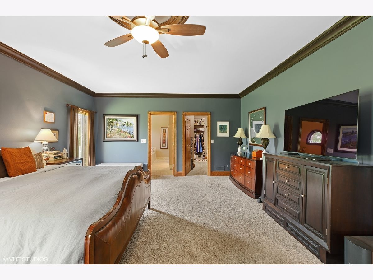
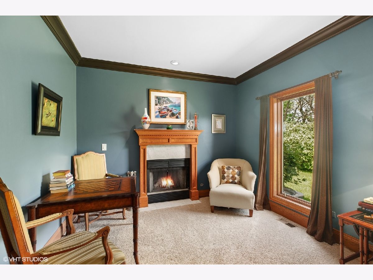
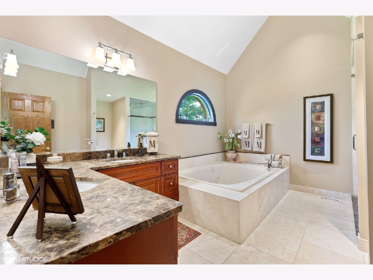
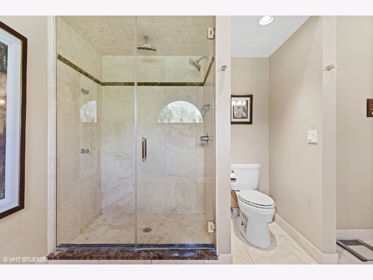
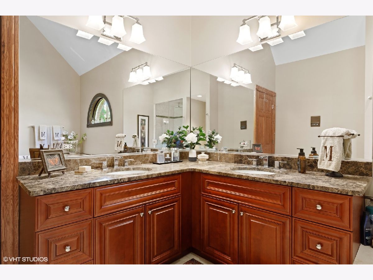
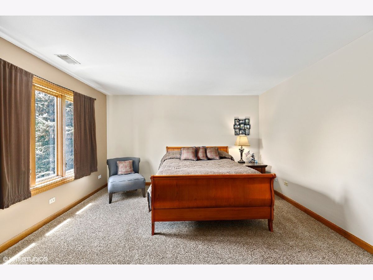
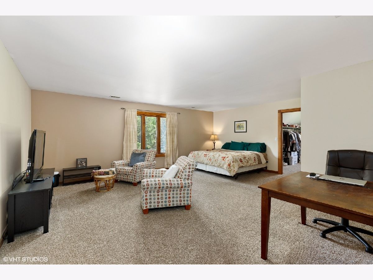
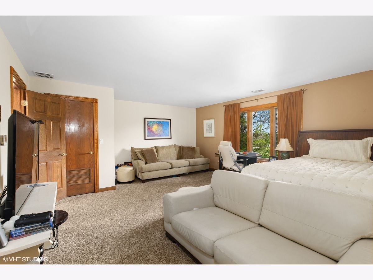
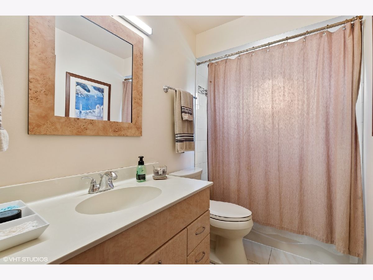
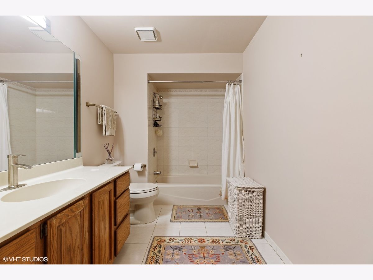
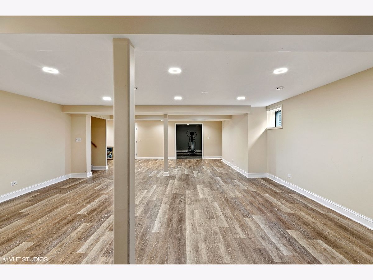
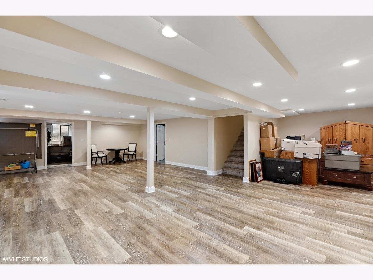
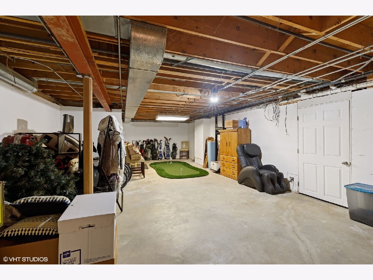
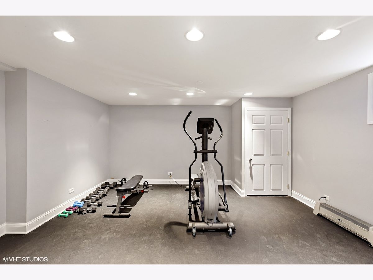
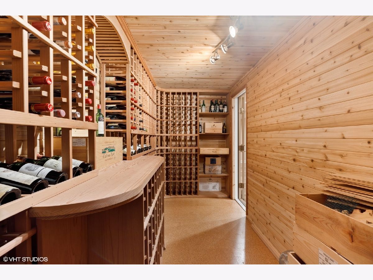
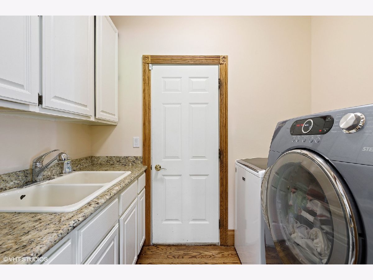
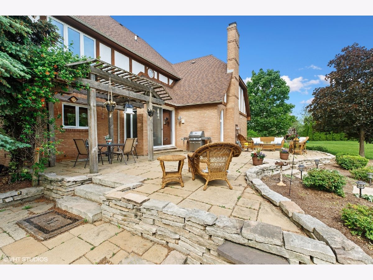
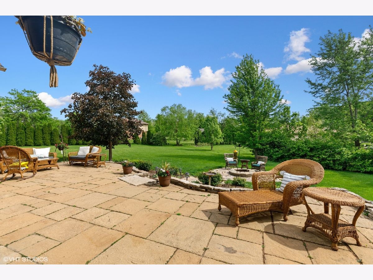
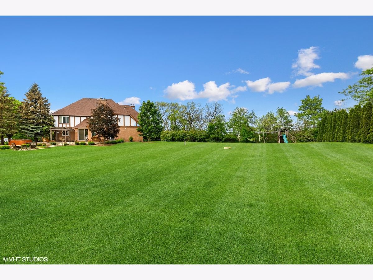
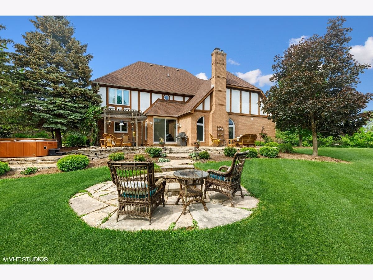
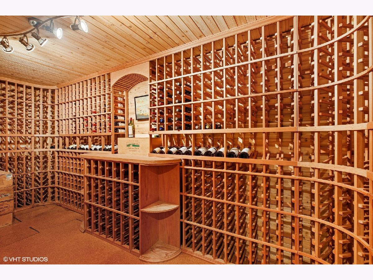
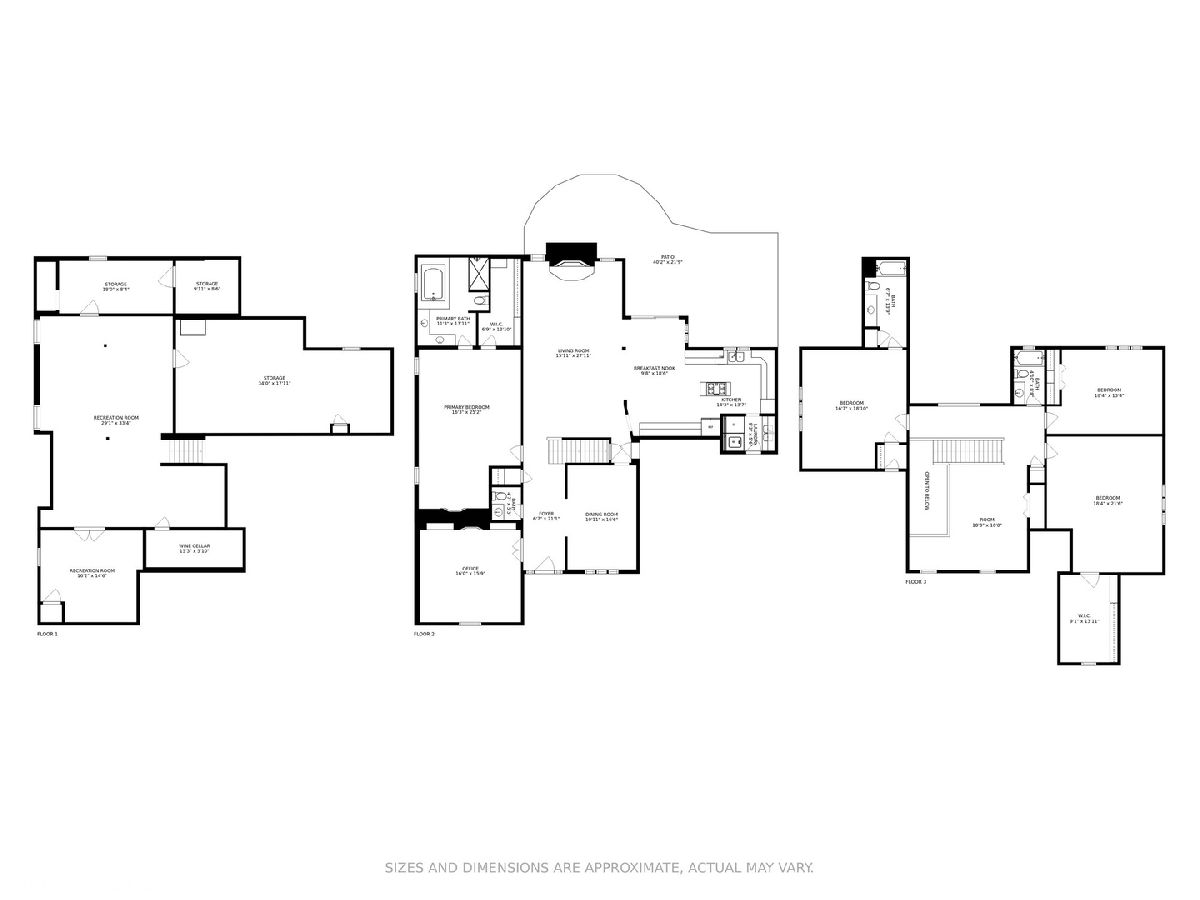
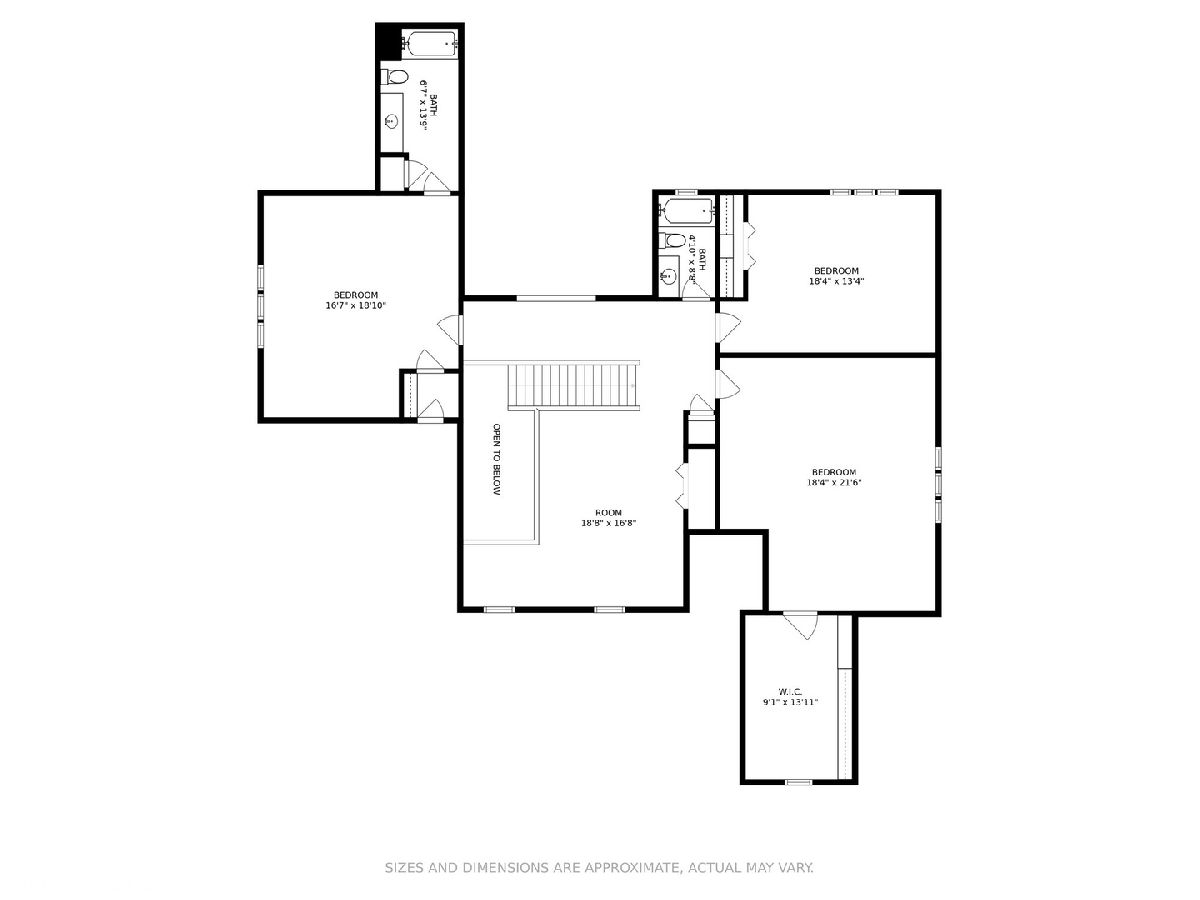
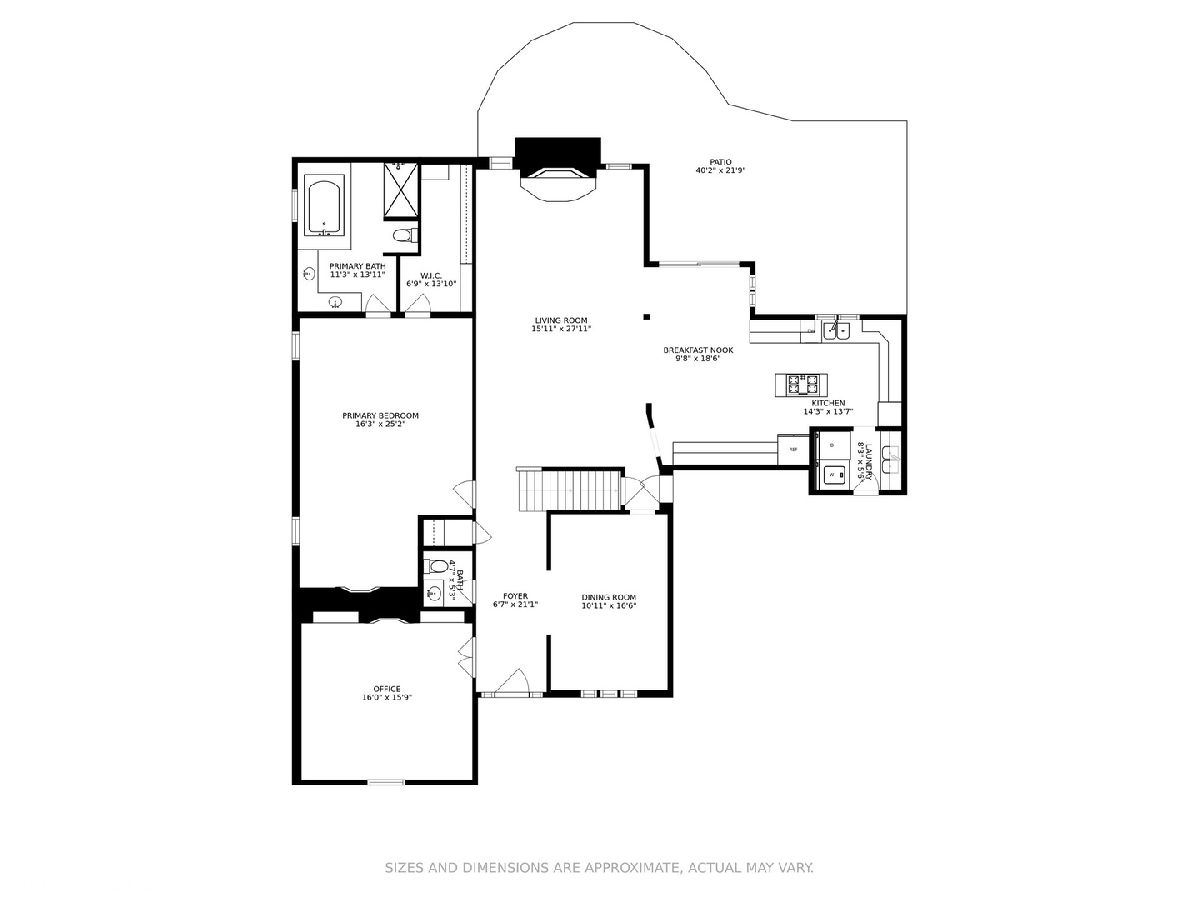
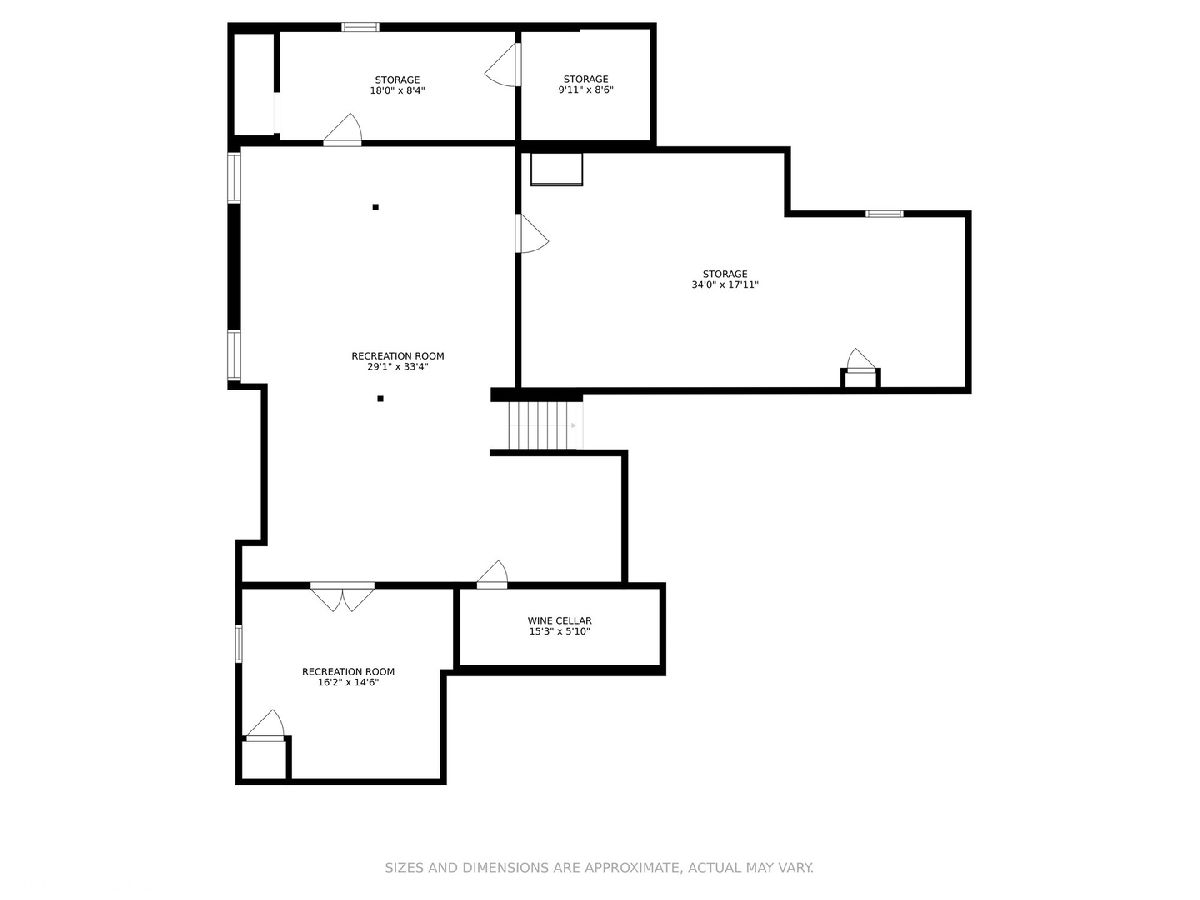
Room Specifics
Total Bedrooms: 4
Bedrooms Above Ground: 4
Bedrooms Below Ground: 0
Dimensions: —
Floor Type: Carpet
Dimensions: —
Floor Type: Carpet
Dimensions: —
Floor Type: Carpet
Full Bathrooms: 4
Bathroom Amenities: Whirlpool,Separate Shower,Double Sink,Soaking Tub
Bathroom in Basement: 0
Rooms: Loft,Office,Foyer,Utility Room-Lower Level,Storage,Other Room,Breakfast Room,Exercise Room
Basement Description: Partially Finished
Other Specifics
| 3 | |
| — | |
| — | |
| — | |
| — | |
| 161X242X162X245 | |
| — | |
| Full | |
| Hardwood Floors, Built-in Features, Walk-In Closet(s), Open Floorplan, Some Carpeting, Granite Counters | |
| Double Oven, Microwave, Dishwasher, Refrigerator, Washer, Dryer | |
| Not in DB | |
| — | |
| — | |
| — | |
| — |
Tax History
| Year | Property Taxes |
|---|---|
| 2021 | $13,093 |
Contact Agent
Nearby Similar Homes
Nearby Sold Comparables
Contact Agent
Listing Provided By
@properties

