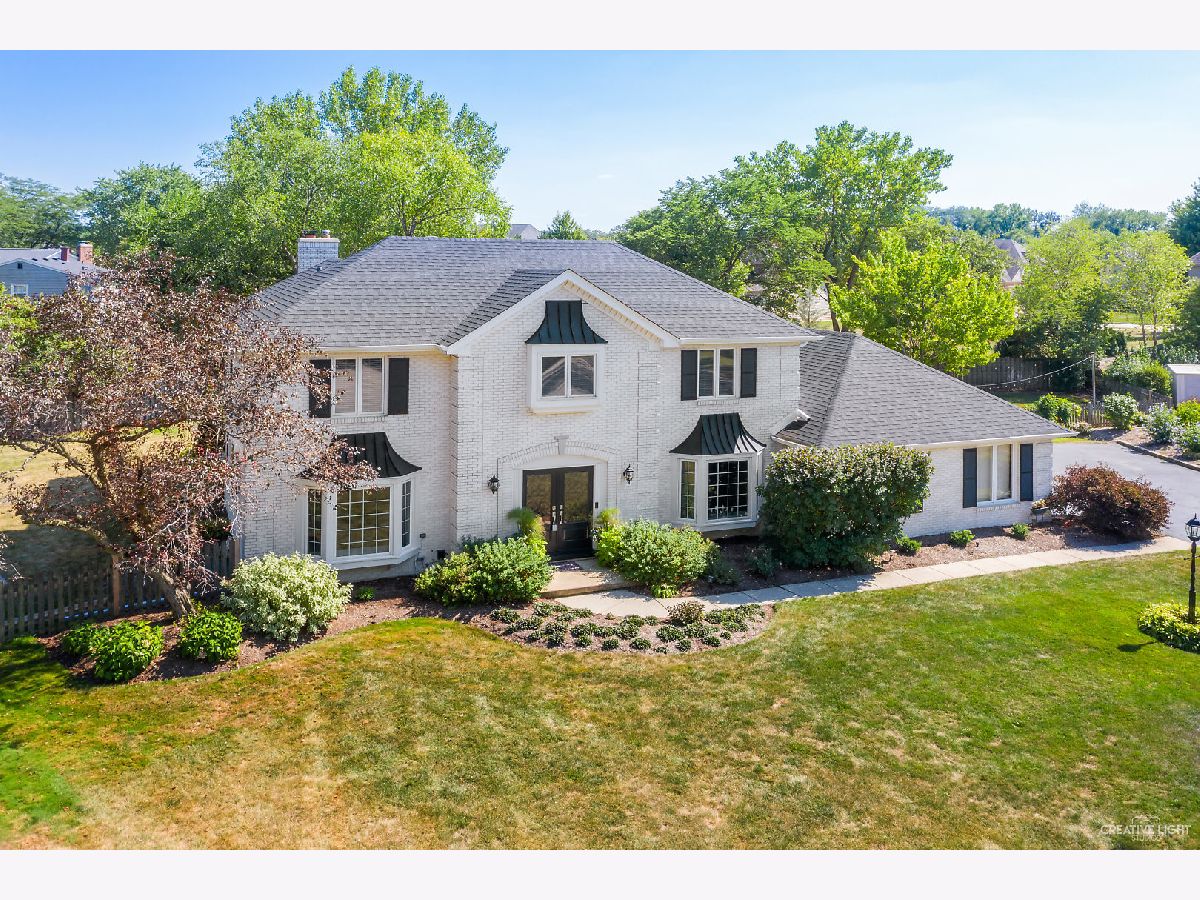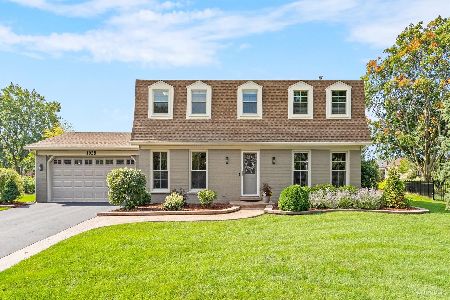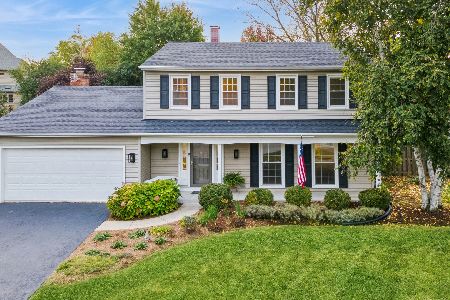1941 Keim Drive, Wheaton, Illinois 60189
$710,000
|
Sold
|
|
| Status: | Closed |
| Sqft: | 3,245 |
| Cost/Sqft: | $219 |
| Beds: | 5 |
| Baths: | 4 |
| Year Built: | 1978 |
| Property Taxes: | $12,894 |
| Days On Market: | 1997 |
| Lot Size: | 0,45 |
Description
Over 4300 sq ft of elegant living space in this big, beautiful brick front home in popular Arrowhead. Sitting on a large cul-de-sac lot this home has a gorgeous interior with beautiful hardwood floors and custom trim work throughout. Lots of windows flood the interior with natural light. This is an entertainer's dream. A big open foyer welcomes your guests. A large living room with bay window and a dining room also with a bay window offer formal entertaining space. The home flows nicely into a beautiful family room featuring an arched - full brick, wood burning fireplace flanked by built-ins. Enjoy all your meals in the big and bright dinette addition with spectacular views of the backyard and pool area. You will be the envy of your friends in the spacious gourmet kitchen featuring a large prep island, plenty of custom cabinetry, granite counters and top line appliances. The 1st floor also has a 5th bedroom/Den plus a mud room with built-ins and exterior access. Upstairs features a large master suite with a huge WIC and vaulted luxury bath. Three more good sized bedrooms, an updated guest bath, and a laundry room complete the 2nd floor. The pro finished basement adds even more living and entertaining space featuring a large recreation area, a game area and a bar area with custom bar. There is also a full bath and large storage area here too. Outside features a fabulous 36' x 20' custom high end 'Gunite' heated pool, 10ft deep with diving board surrounded by a concrete patio with a large gazebo. The yard is lush, well landscaped and fenced with mature trees and perennial gardens. This beautiful home is well maintained inside & out with lots of updates including kitchen, bathrooms, electrical, plumbing, roof, gutters, fixtures and more. The home sits at the back of a quiet cul-de-sac. You can walk or bike to schools, parks, prairie path, forest preserve & so much more. If you need lots of living and entertaining space in an updated home - this is it!
Property Specifics
| Single Family | |
| — | |
| Georgian | |
| 1978 | |
| Full | |
| — | |
| No | |
| 0.45 |
| Du Page | |
| Arrowhead | |
| 0 / Not Applicable | |
| None | |
| Lake Michigan | |
| Public Sewer, Sewer-Storm | |
| 10819394 | |
| 0530411004 |
Nearby Schools
| NAME: | DISTRICT: | DISTANCE: | |
|---|---|---|---|
|
Grade School
Wiesbrook Elementary School |
200 | — | |
|
Middle School
Hubble Middle School |
200 | Not in DB | |
|
High School
Wheaton Warrenville South H S |
200 | Not in DB | |
Property History
| DATE: | EVENT: | PRICE: | SOURCE: |
|---|---|---|---|
| 2 Oct, 2020 | Sold | $710,000 | MRED MLS |
| 16 Aug, 2020 | Under contract | $712,000 | MRED MLS |
| 15 Aug, 2020 | Listed for sale | $712,000 | MRED MLS |

Room Specifics
Total Bedrooms: 5
Bedrooms Above Ground: 5
Bedrooms Below Ground: 0
Dimensions: —
Floor Type: Carpet
Dimensions: —
Floor Type: Carpet
Dimensions: —
Floor Type: Carpet
Dimensions: —
Floor Type: —
Full Bathrooms: 4
Bathroom Amenities: Double Sink
Bathroom in Basement: 1
Rooms: Eating Area,Recreation Room,Game Room,Foyer,Bedroom 5,Mud Room,Storage
Basement Description: Finished
Other Specifics
| 2 | |
| Concrete Perimeter | |
| Asphalt | |
| Patio, In Ground Pool, Storms/Screens | |
| Cul-De-Sac,Fenced Yard,Landscaped,Mature Trees | |
| 123X98X125X63X140 | |
| Unfinished | |
| Full | |
| Vaulted/Cathedral Ceilings, Skylight(s), Bar-Wet, Hardwood Floors, Second Floor Laundry, Built-in Features, Walk-In Closet(s) | |
| Double Oven, Range, Microwave, Dishwasher, Refrigerator, Bar Fridge, Washer, Dryer, Disposal, Stainless Steel Appliance(s), Wine Refrigerator, Built-In Oven, Range Hood | |
| Not in DB | |
| Street Paved | |
| — | |
| — | |
| Wood Burning, Gas Log, Gas Starter |
Tax History
| Year | Property Taxes |
|---|---|
| 2020 | $12,894 |
Contact Agent
Nearby Similar Homes
Nearby Sold Comparables
Contact Agent
Listing Provided By
Realstar Realty, Inc






