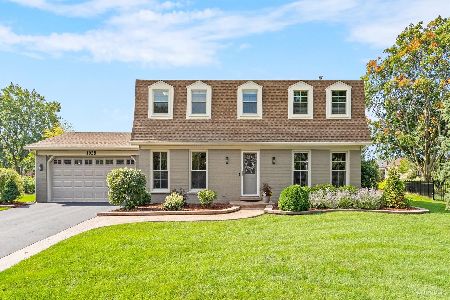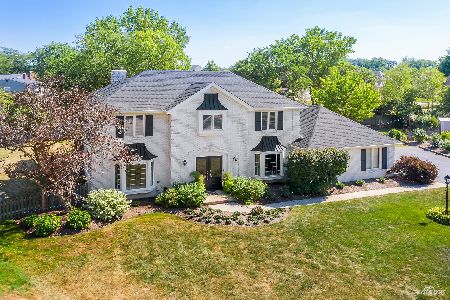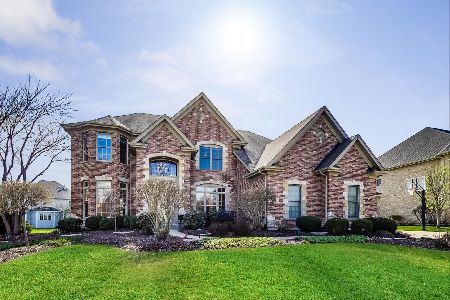99 Mitchell Circle, Wheaton, Illinois 60187
$1,000,000
|
Sold
|
|
| Status: | Closed |
| Sqft: | 0 |
| Cost/Sqft: | — |
| Beds: | 5 |
| Baths: | 5 |
| Year Built: | 2005 |
| Property Taxes: | $19,157 |
| Days On Market: | 6444 |
| Lot Size: | 0,00 |
Description
MAGNIFICENT 3 YR OLD HOME ON PREMIUM BACK LOT. MARKET VALUE IS BELOW REPLACEMENT COST. LARGE FAM RM OPENS TO GOURMET ISLAND KIT & BRK RM & LARGE GATHERING ISLAND W/WET BAR, FURNITURE QUALITY BUTLER PANTRY, SPLIT STAIRCASE W/WROUGHT IRON RAILS, LUXURY MBATH & HUGE 18 FT WIC, BR 2 W/OWN BATH, BR 3&4 W/JACK & JILL BATH, BEAUTIFUL FIN BSMT W/WET BAR, CUSTOM CABTS, 5TH BR & BATH, 2 ZONE HVAC, SPRINKLER, PAVER PATIO.
Property Specifics
| Single Family | |
| — | |
| Traditional | |
| 2005 | |
| Full | |
| AMANDA | |
| No | |
| — |
| Du Page | |
| Legends Of Wheaton | |
| 0 / Not Applicable | |
| None | |
| Lake Michigan,Public | |
| Sewer-Storm | |
| 06928240 | |
| 0503080230 |
Nearby Schools
| NAME: | DISTRICT: | DISTANCE: | |
|---|---|---|---|
|
Grade School
Wiesbrook Elementary School |
200 | — | |
|
Middle School
Hubble Middle School |
200 | Not in DB | |
|
High School
Wheaton Warrenville South H S |
200 | Not in DB | |
Property History
| DATE: | EVENT: | PRICE: | SOURCE: |
|---|---|---|---|
| 27 Mar, 2009 | Sold | $1,000,000 | MRED MLS |
| 15 Mar, 2009 | Under contract | $1,050,000 | MRED MLS |
| — | Last price change | $1,090,000 | MRED MLS |
| 12 Jun, 2008 | Listed for sale | $1,199,000 | MRED MLS |
Room Specifics
Total Bedrooms: 5
Bedrooms Above Ground: 5
Bedrooms Below Ground: 0
Dimensions: —
Floor Type: Carpet
Dimensions: —
Floor Type: Carpet
Dimensions: —
Floor Type: Carpet
Dimensions: —
Floor Type: —
Full Bathrooms: 5
Bathroom Amenities: Whirlpool,Separate Shower,Double Sink
Bathroom in Basement: 1
Rooms: Bedroom 5,Breakfast Room,Den,Gallery,Great Room,Recreation Room,Utility Room-1st Floor
Basement Description: Finished
Other Specifics
| 3 | |
| Concrete Perimeter | |
| Concrete | |
| Patio | |
| Landscaped | |
| 90X152X90X135 | |
| Unfinished | |
| Full | |
| Vaulted/Cathedral Ceilings | |
| Double Oven, Range, Microwave, Dishwasher, Refrigerator, Disposal | |
| Not in DB | |
| Street Lights, Street Paved | |
| — | |
| — | |
| Wood Burning, Gas Starter |
Tax History
| Year | Property Taxes |
|---|---|
| 2009 | $19,157 |
Contact Agent
Nearby Similar Homes
Nearby Sold Comparables
Contact Agent
Listing Provided By
RE/MAX Suburban







