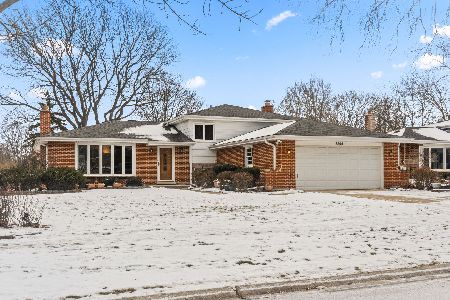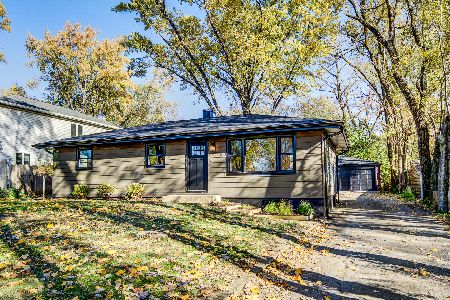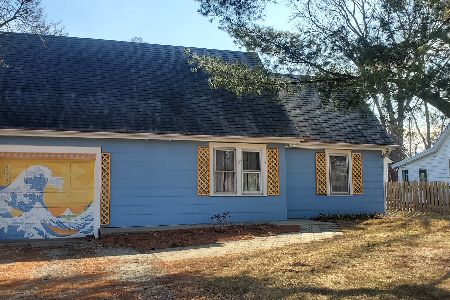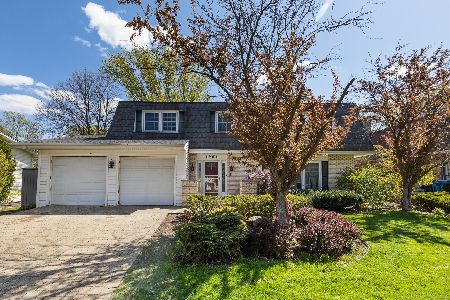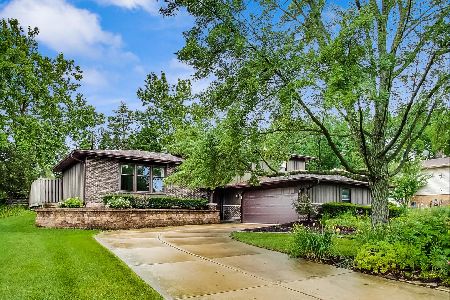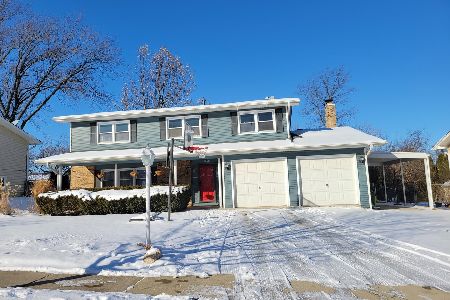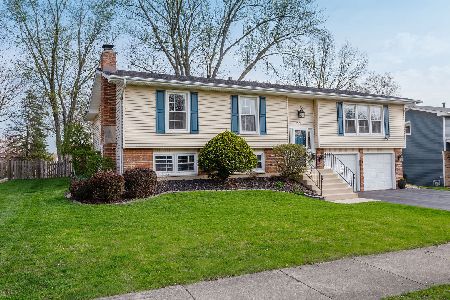1941 Oxnard Drive, Downers Grove, Illinois 60516
$429,000
|
Sold
|
|
| Status: | Closed |
| Sqft: | 2,400 |
| Cost/Sqft: | $187 |
| Beds: | 3 |
| Baths: | 3 |
| Year Built: | 1971 |
| Property Taxes: | $4,565 |
| Days On Market: | 6914 |
| Lot Size: | 0,00 |
Description
MAJOR ADDITION & Great Price Opportunity! ALL OFFERS WELCOME. Professionally Designed KIT: Expansve space & upgrades galore! SUNROOM/DINETTE. Extended FAM RM w msnry FP framed by custom shelving. TRULY STUNNING. Lots more ! Redone ext & elec. Roof/ seamless steel siding/mnt free/alum clad/ wood thermal wndws/ re-wired copper and 200 amp elec service. Fnshed REC RM, Wrkshp. Backs to open area & park.
Property Specifics
| Single Family | |
| — | |
| Traditional | |
| 1971 | |
| Full | |
| — | |
| No | |
| 0 |
| Du Page | |
| Prentiss Brook Terrace | |
| 0 / Not Applicable | |
| None | |
| Lake Michigan | |
| Public Sewer | |
| 06457646 | |
| 0919105005 |
Nearby Schools
| NAME: | DISTRICT: | DISTANCE: | |
|---|---|---|---|
|
Grade School
Indian Trail Elementary S |
58 | — | |
|
Middle School
O Neill Middle School |
58 | Not in DB | |
|
High School
South High School |
99 | Not in DB | |
Property History
| DATE: | EVENT: | PRICE: | SOURCE: |
|---|---|---|---|
| 6 Aug, 2007 | Sold | $429,000 | MRED MLS |
| 30 Jun, 2007 | Under contract | $449,900 | MRED MLS |
| 28 Mar, 2007 | Listed for sale | $449,900 | MRED MLS |
Room Specifics
Total Bedrooms: 3
Bedrooms Above Ground: 3
Bedrooms Below Ground: 0
Dimensions: —
Floor Type: Carpet
Dimensions: —
Floor Type: Carpet
Full Bathrooms: 3
Bathroom Amenities: Double Sink
Bathroom in Basement: 0
Rooms: Breakfast Room,Deck,Recreation Room,Utility Room-2nd Floor,Workshop
Basement Description: Crawl
Other Specifics
| 2 | |
| Concrete Perimeter | |
| Asphalt | |
| Deck, Hot Tub | |
| Landscaped,Wooded | |
| 75X140 | |
| Unfinished | |
| Full | |
| Skylight(s), Hot Tub | |
| Double Oven, Dishwasher, Refrigerator, Disposal | |
| Not in DB | |
| Sidewalks, Street Lights, Street Paved | |
| — | |
| — | |
| Wood Burning |
Tax History
| Year | Property Taxes |
|---|---|
| 2007 | $4,565 |
Contact Agent
Nearby Similar Homes
Nearby Sold Comparables
Contact Agent
Listing Provided By
RE/MAX of Naperville


