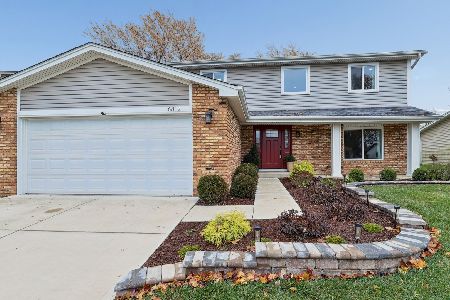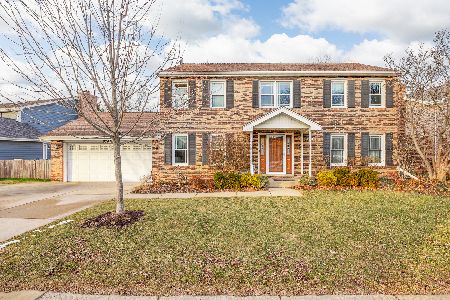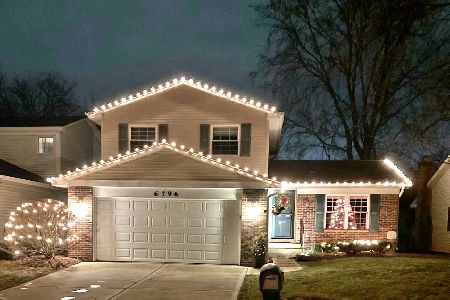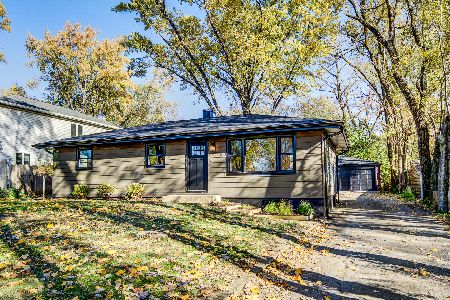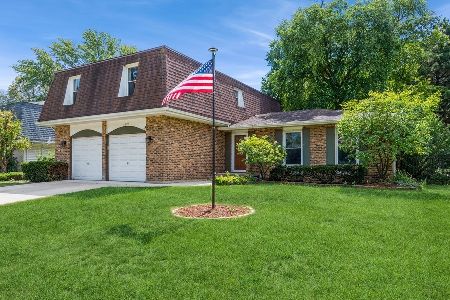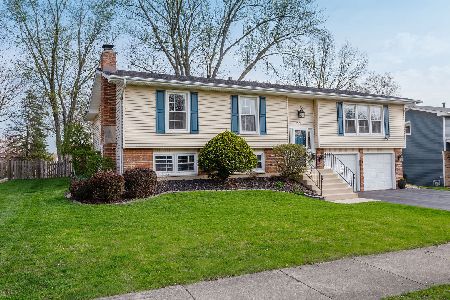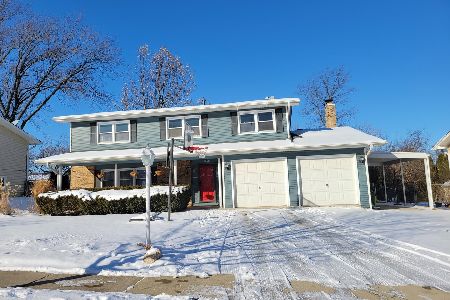1961 Oxnard Drive, Downers Grove, Illinois 60516
$525,000
|
Sold
|
|
| Status: | Closed |
| Sqft: | 2,100 |
| Cost/Sqft: | $261 |
| Beds: | 4 |
| Baths: | 3 |
| Year Built: | 1971 |
| Property Taxes: | $7,653 |
| Days On Market: | 987 |
| Lot Size: | 0,24 |
Description
Walking up to this completely move in ready 4 bedroom 2 1/2 bathroom home you're immediately impressed with the all brick paver driveway and walk up! This home was remodeled in November of 2022. The kitchen with custom cherry soft close cabinets, complete with under cabinet lighting, all stainless steel appliances, and new light fixtures and electric throughout the open concept kitchen and dining room combo. The entryway coat closet was turned into a large pantry to provide ample storage (but could easily be reverted back if desired). There is no shortage of natural light in this home with 3 sliding doors leading out to an amazing backyard OASIS. This backyard is what "staycations" are made of..the 800 sq ft. multi level deck leading up to the above ground pool also engulfs the completely covered 7 person hot tub made even more relaxing by the installed string lights overhead. Entertaining outside is easy and fun with the outdoor kitchen equipped with built in Smoker and Grill installed around the large brick fire pit making for a perfect ending to a perfect summer day. This backyard even has a fully powered outdoor shed to meet any storage or work space needs. Back inside the home, the family room boasts two ceiling fans for ideal airflow and has matching built in cherry wood shelving around a wood burning fireplace, to make for a cozy living space. Upstairs you'll find all new windows and treatments in the 4 bedrooms and 2 bathrooms.. The primary bedroom has built in storage bench along with attached private bath and walk in closet both with new life proof flooring. The other 3 bedrooms also have ample storage within large closets and share a full bathroom with new life proof flooring as well. The fully finished basement features an oversized wet bar along with mini fridge. You will also find the laundry room and a HUGE area for storage down there as well. The 2 car attached heated garage is in impeccable shape with epoxy floors and built in cabinets. It is currently being used as a "man cave" hosting a full size pool table (can either stay or be taken) and a movable bar under the TV mount. This gorgeous home is located just half of a mile from local Downers Grove South High School and less than 3 miles to downtown restaurants, shoppes and Metra Train Station!
Property Specifics
| Single Family | |
| — | |
| — | |
| 1971 | |
| — | |
| — | |
| No | |
| 0.24 |
| Du Page | |
| — | |
| — / Not Applicable | |
| — | |
| — | |
| — | |
| 11776256 | |
| 0919105003 |
Property History
| DATE: | EVENT: | PRICE: | SOURCE: |
|---|---|---|---|
| 22 Aug, 2013 | Sold | $375,000 | MRED MLS |
| 23 Jul, 2013 | Under contract | $389,000 | MRED MLS |
| 31 May, 2013 | Listed for sale | $395,500 | MRED MLS |
| 15 Jun, 2023 | Sold | $525,000 | MRED MLS |
| 9 May, 2023 | Under contract | $549,000 | MRED MLS |
| 5 May, 2023 | Listed for sale | $549,000 | MRED MLS |
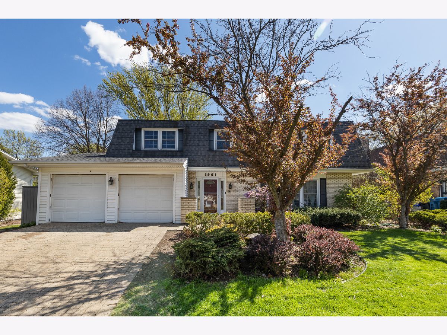
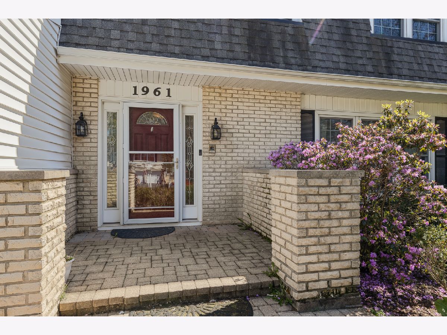
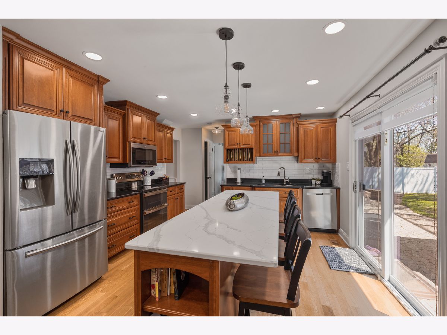
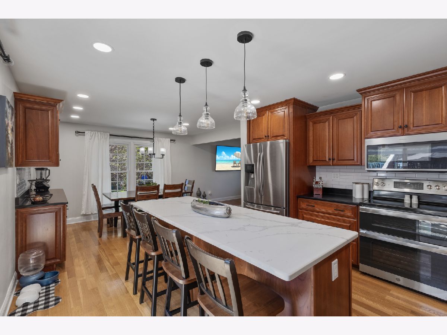
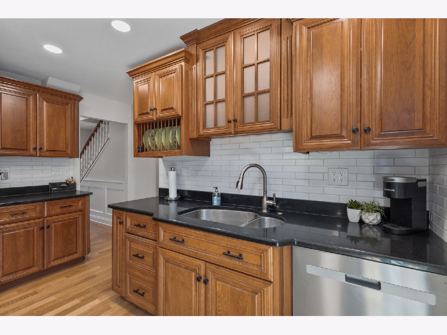
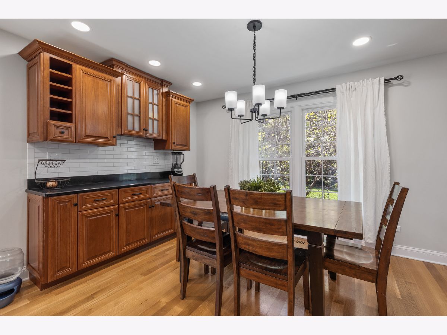
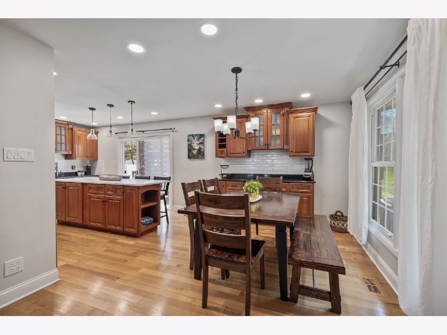
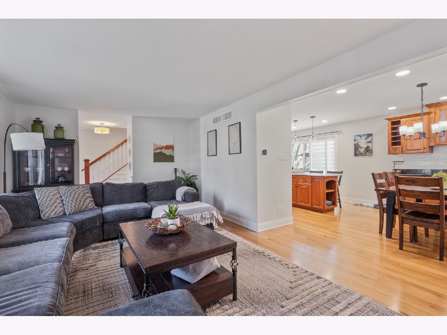
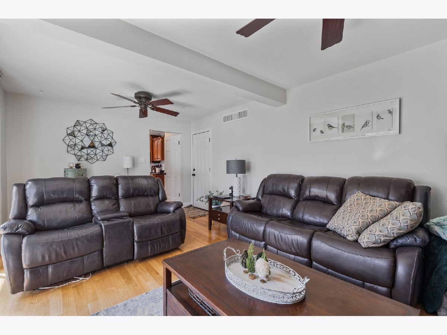
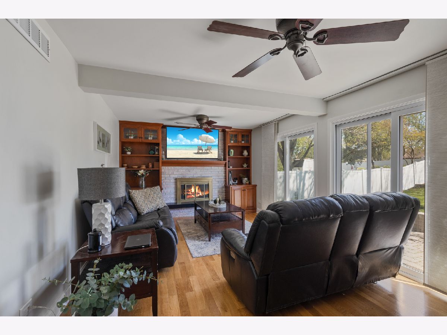
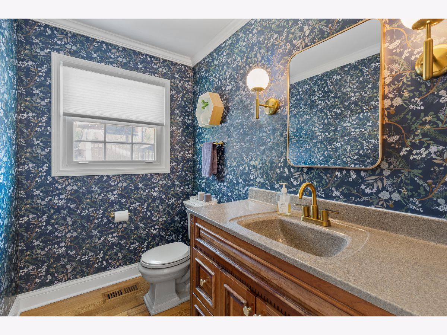
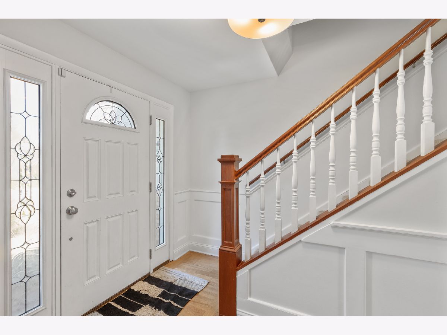
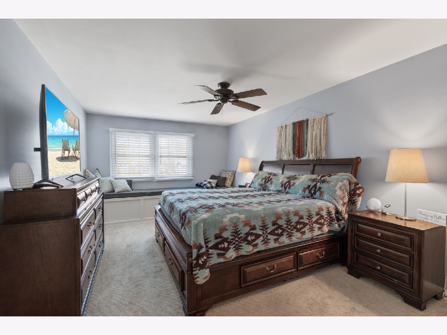
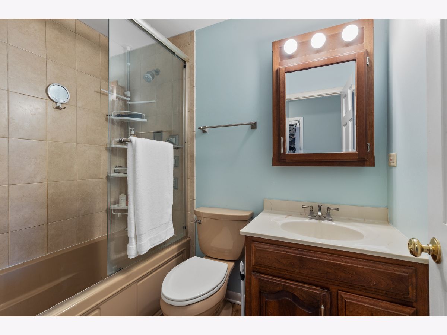
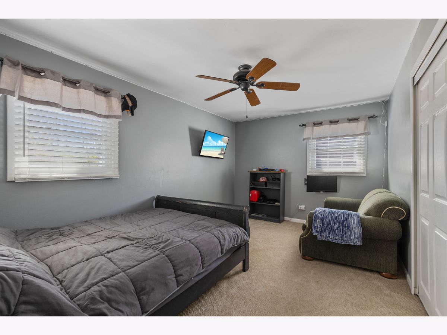
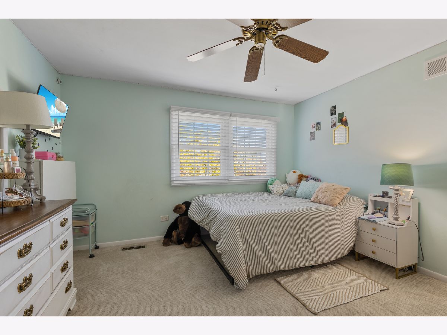
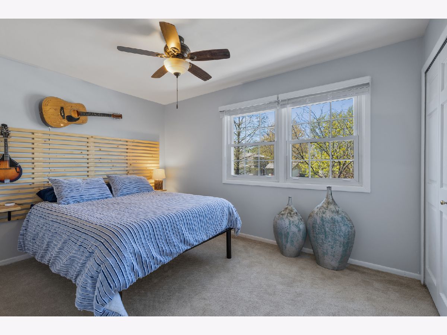
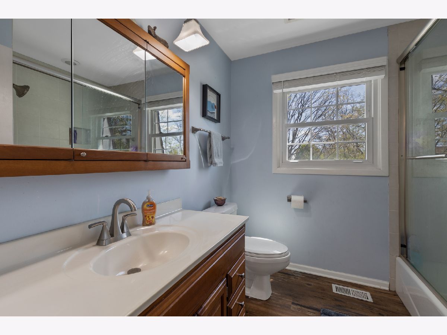
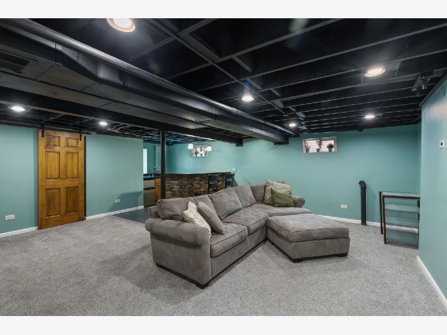
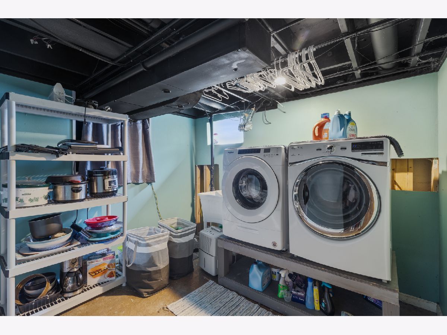
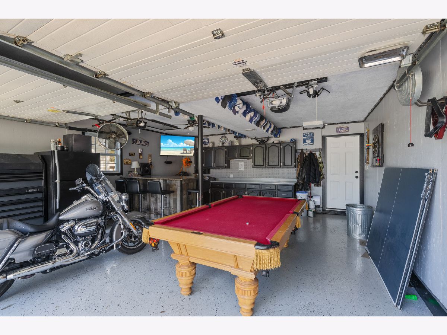
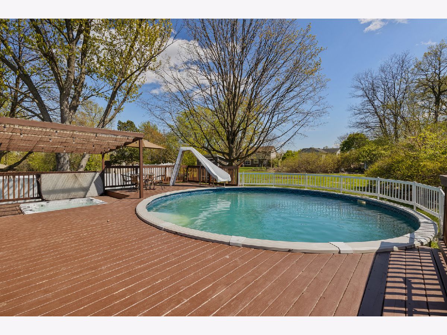
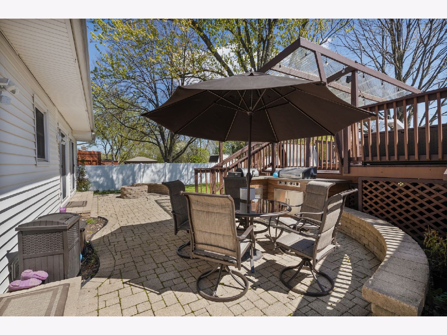
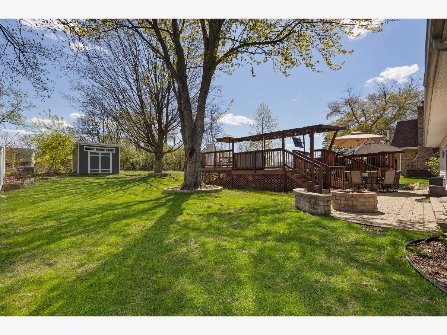
Room Specifics
Total Bedrooms: 4
Bedrooms Above Ground: 4
Bedrooms Below Ground: 0
Dimensions: —
Floor Type: —
Dimensions: —
Floor Type: —
Dimensions: —
Floor Type: —
Full Bathrooms: 3
Bathroom Amenities: Full Body Spray Shower
Bathroom in Basement: 0
Rooms: —
Basement Description: Finished
Other Specifics
| 2 | |
| — | |
| Brick | |
| — | |
| — | |
| 75X140X97 | |
| — | |
| — | |
| — | |
| — | |
| Not in DB | |
| — | |
| — | |
| — | |
| — |
Tax History
| Year | Property Taxes |
|---|---|
| 2013 | $5,879 |
| 2023 | $7,653 |
Contact Agent
Nearby Similar Homes
Nearby Sold Comparables
Contact Agent
Listing Provided By
Exit Realty Redefined

