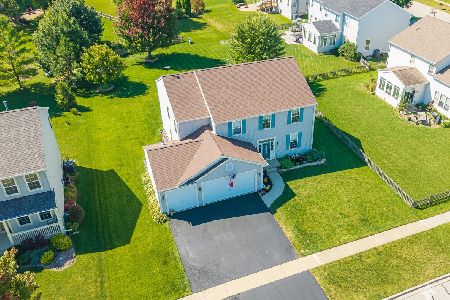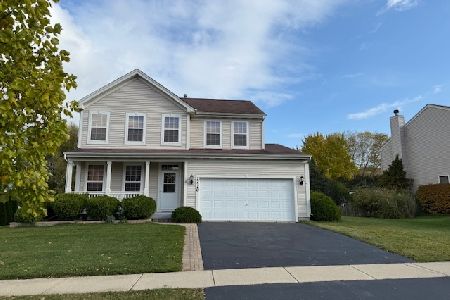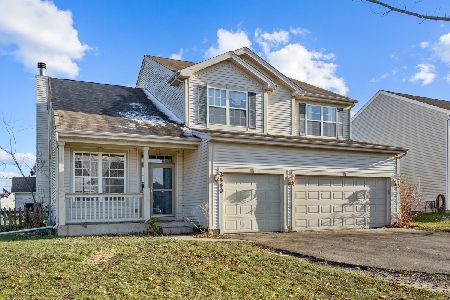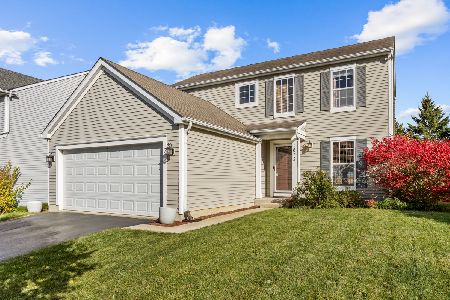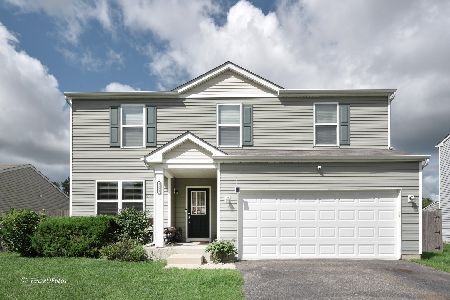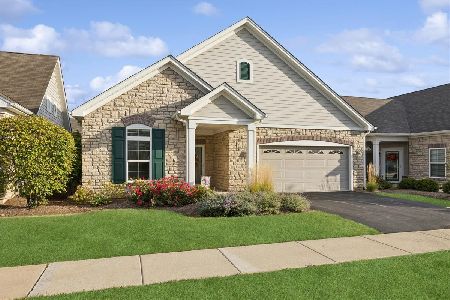1941 Sebastian Drive, Woodstock, Illinois 60098
$255,000
|
Sold
|
|
| Status: | Closed |
| Sqft: | 1,942 |
| Cost/Sqft: | $131 |
| Beds: | 3 |
| Baths: | 3 |
| Year Built: | 2007 |
| Property Taxes: | $5,665 |
| Days On Market: | 1778 |
| Lot Size: | 0,14 |
Description
Stunning 3 bedroom, 3 bathroom ranch with scenic WATER VIEWS! This home has it all! Four custom bay windows have been installed so that you can enjoy the beautiful view of your backyard. Open concept living area with hardwood flooring, updated light fixtures and neutral paint throughout. The gorgeous kitchen features granite counters, stainless steel appliances, glass tile backsplash and a breakfast bar. Separate dining space. Large living room with perfect views of the water. Master bedroom features water views, double closets and large en-suite with dual sinks and walk-in shower. Main floor laundry. Spacious second and third bedroom (currently used as an office). Finished basement with two egress windows to bring in natural sunlight. Bonus room with large closet, third bathroom and two storage rooms complete the basement. Home comes with a Generac generator! 200 amp service. Sit outside on your brick paver porch overlooking the gorgeous pond.
Property Specifics
| Single Family | |
| — | |
| Ranch | |
| 2007 | |
| Full | |
| — | |
| Yes | |
| 0.14 |
| Mc Henry | |
| — | |
| 245 / Annual | |
| Other | |
| Public | |
| Public Sewer | |
| 11020618 | |
| 0833101016 |
Nearby Schools
| NAME: | DISTRICT: | DISTANCE: | |
|---|---|---|---|
|
Grade School
Mary Endres Elementary School |
200 | — | |
|
Middle School
Northwood Middle School |
200 | Not in DB | |
|
High School
Woodstock North High School |
200 | Not in DB | |
Property History
| DATE: | EVENT: | PRICE: | SOURCE: |
|---|---|---|---|
| 30 Apr, 2021 | Sold | $255,000 | MRED MLS |
| 23 Mar, 2021 | Under contract | $255,000 | MRED MLS |
| 14 Mar, 2021 | Listed for sale | $255,000 | MRED MLS |
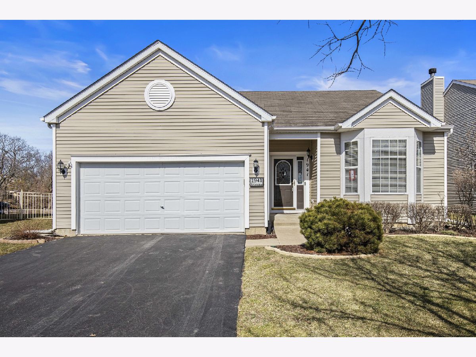
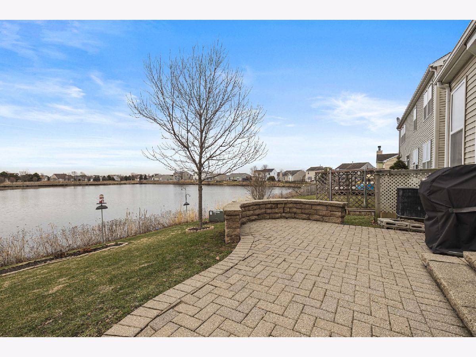
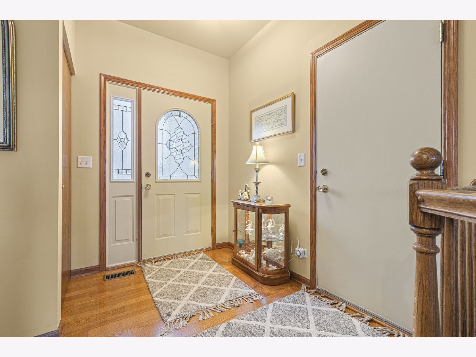
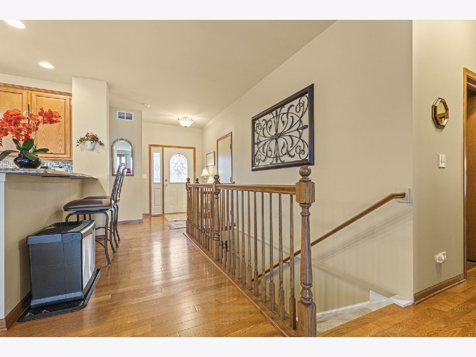
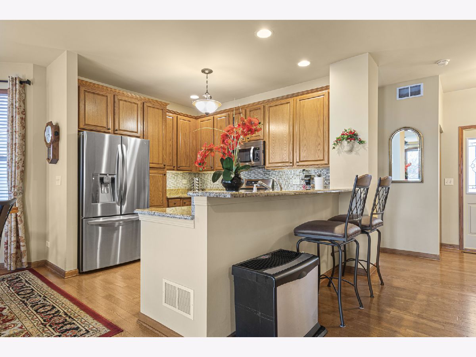
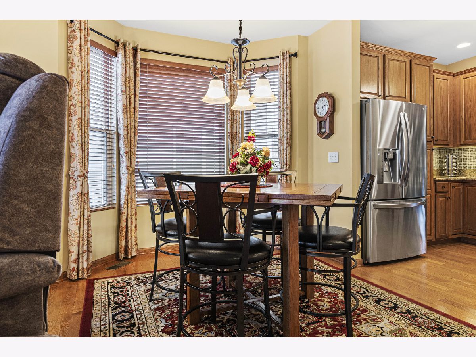
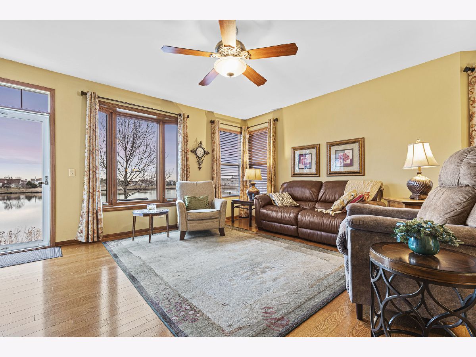
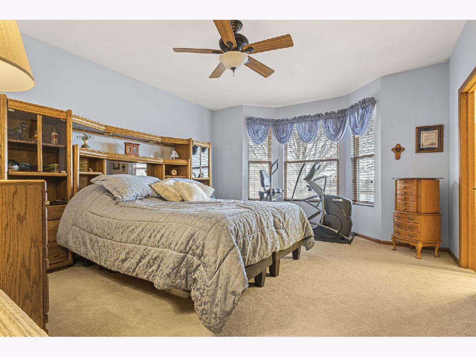
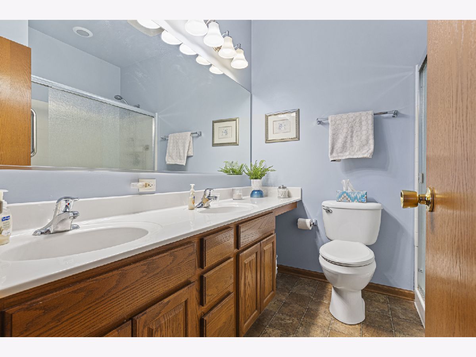
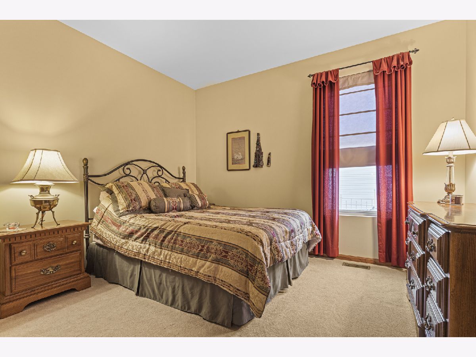
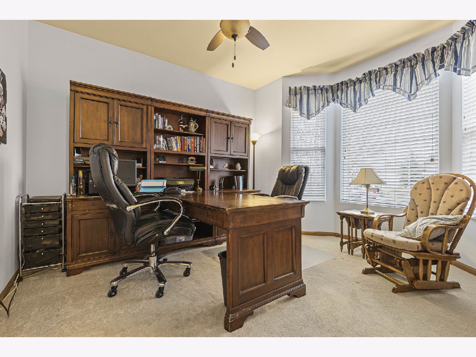
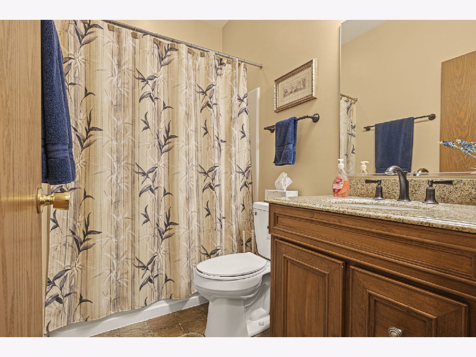
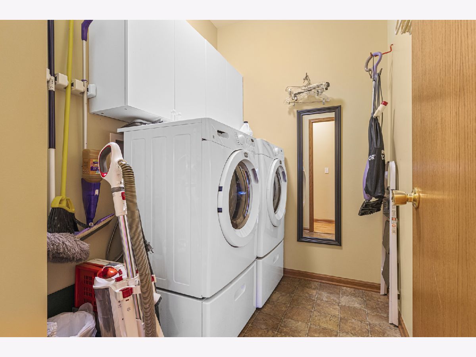
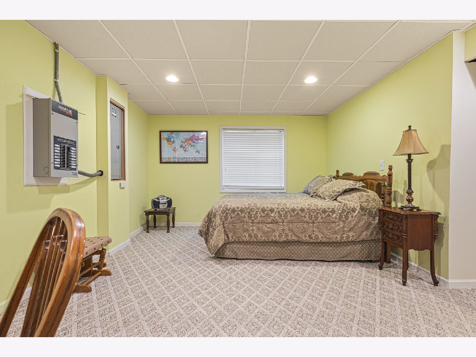
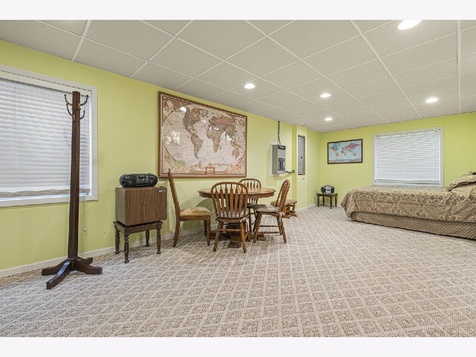
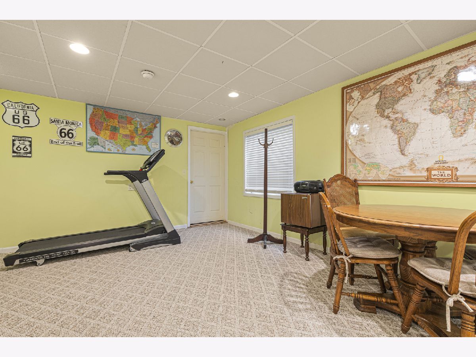
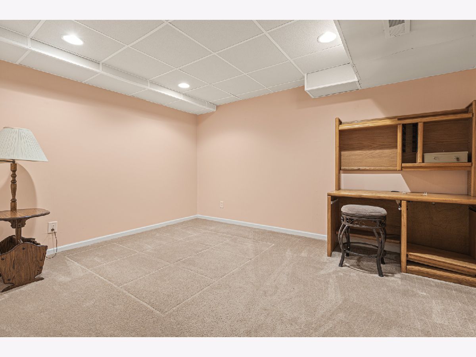
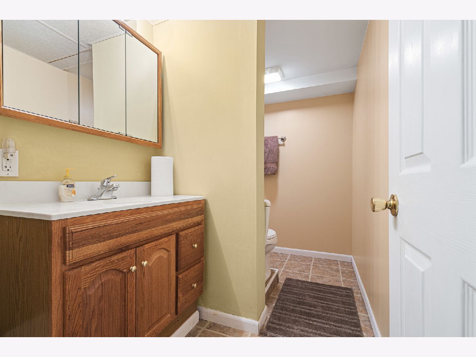
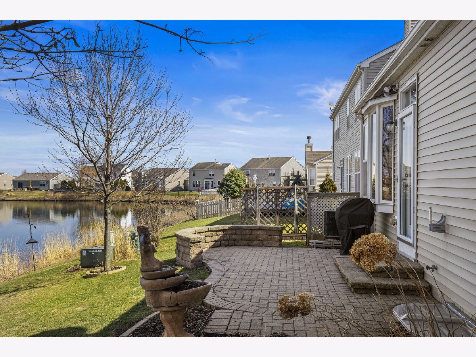
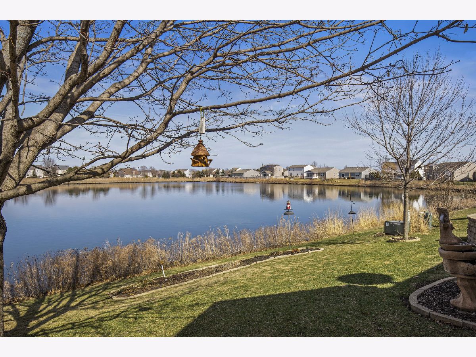
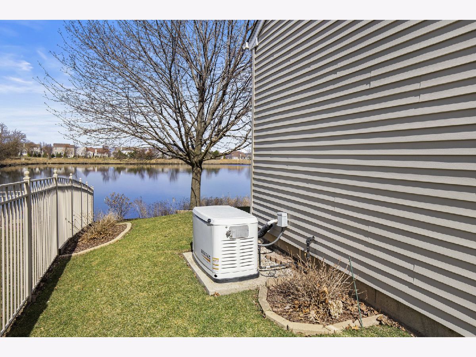
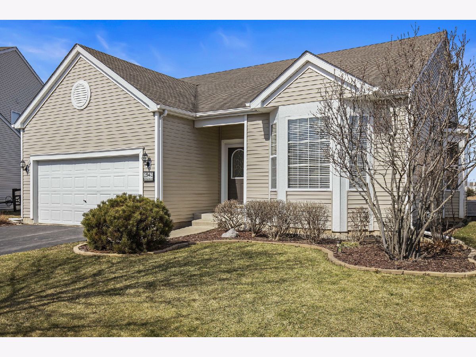
Room Specifics
Total Bedrooms: 3
Bedrooms Above Ground: 3
Bedrooms Below Ground: 0
Dimensions: —
Floor Type: Carpet
Dimensions: —
Floor Type: Carpet
Full Bathrooms: 3
Bathroom Amenities: —
Bathroom in Basement: 1
Rooms: Bonus Room,Recreation Room,Storage
Basement Description: Finished,Egress Window,Rec/Family Area,Sleeping Area,Storage Space
Other Specifics
| 2 | |
| Concrete Perimeter | |
| — | |
| Patio, Brick Paver Patio | |
| Pond(s),Water View,Sidewalks,Streetlights,Waterfront | |
| 60.48X104.52X60X100 | |
| — | |
| Full | |
| — | |
| Range, Microwave, Dishwasher, Refrigerator, Washer, Dryer, Disposal, Stainless Steel Appliance(s), Water Softener | |
| Not in DB | |
| — | |
| — | |
| — | |
| — |
Tax History
| Year | Property Taxes |
|---|---|
| 2021 | $5,665 |
Contact Agent
Nearby Similar Homes
Nearby Sold Comparables
Contact Agent
Listing Provided By
Keller Williams Realty Signature

