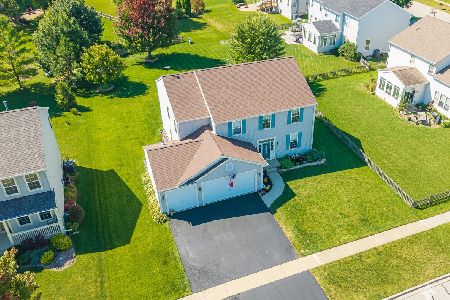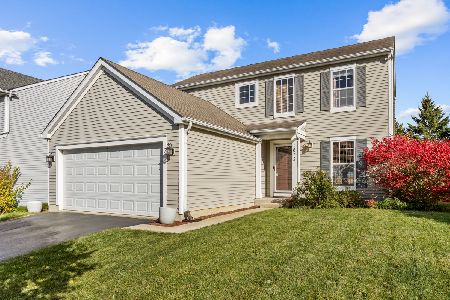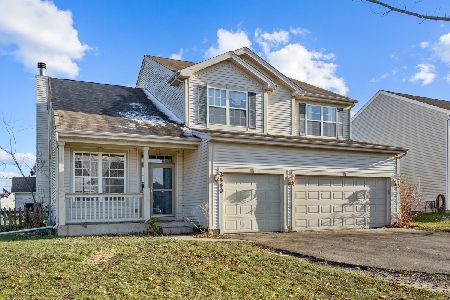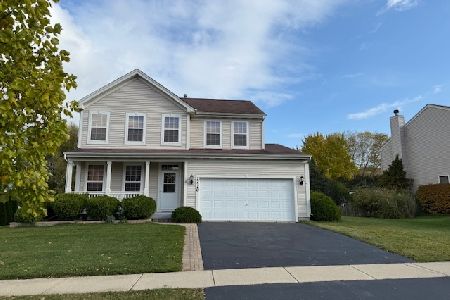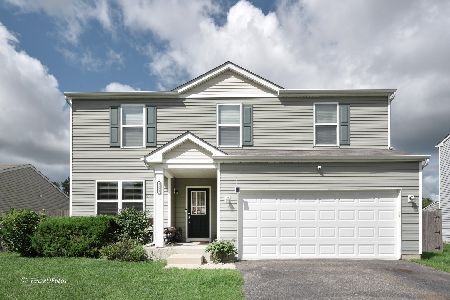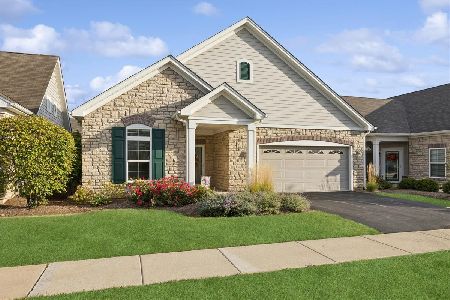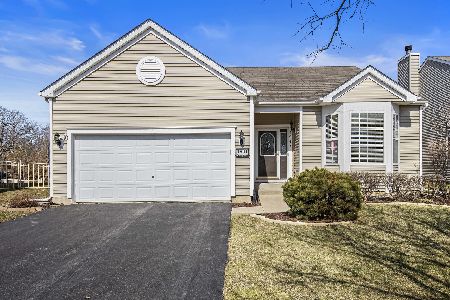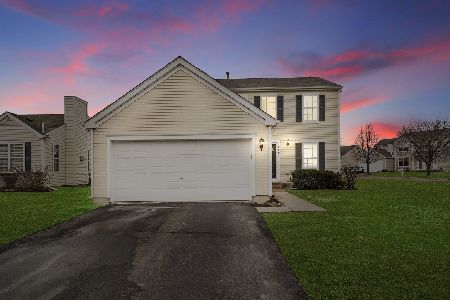1948 Sebastian Drive, Woodstock, Illinois 60098
$206,000
|
Sold
|
|
| Status: | Closed |
| Sqft: | 1,798 |
| Cost/Sqft: | $122 |
| Beds: | 3 |
| Baths: | 3 |
| Year Built: | 2006 |
| Property Taxes: | $5,052 |
| Days On Market: | 2738 |
| Lot Size: | 0,18 |
Description
Super Sharp Glenwood Model! Bright & spacious floor plan features White trim with 6 panel doors, all windows have wood trim and window sills (not just drywall wrapped), White 2" Blinds, plush neutral carpeting & wall colors. 9 Ft. Clgs & 2 story foyer. Kitchen features 42" Oak Cabinets with Black appliances, Island & bay dinette opens to the family room and adjacent living room. Bonus finished basement with light gray walls & white trim and black painted ceiling with can lights! Really awesome! Master Suite has cathedral ceiling and walk in closet plus full private bath with soaker tub, dual vanity and walk in shower. Adorable childs room, full bath 2 BR plus Open Loft area with wrap around oak Railing (Easily converted to a 3rd bedroom per this plan!) Main floor laundry with cabinets adjacent to the powder room plus a full wall of closet and pantry space. Great wide open backyard with 2 sides fenced. Classic White siding offers great curb appeal! Move in Ready!! Pristine!!
Property Specifics
| Single Family | |
| — | |
| Colonial | |
| 2006 | |
| Full,English | |
| GLENWOOD | |
| No | |
| 0.18 |
| Mc Henry | |
| Sweetwater | |
| 245 / Annual | |
| None | |
| Public | |
| Public Sewer | |
| 10032317 | |
| 0833102008 |
Nearby Schools
| NAME: | DISTRICT: | DISTANCE: | |
|---|---|---|---|
|
Grade School
Mary Endres Elementary School |
200 | — | |
|
Middle School
Northwood Middle School |
200 | Not in DB | |
|
High School
Woodstock North High School |
200 | Not in DB | |
Property History
| DATE: | EVENT: | PRICE: | SOURCE: |
|---|---|---|---|
| 19 Oct, 2018 | Sold | $206,000 | MRED MLS |
| 19 Aug, 2018 | Under contract | $219,900 | MRED MLS |
| 27 Jul, 2018 | Listed for sale | $219,900 | MRED MLS |
Room Specifics
Total Bedrooms: 3
Bedrooms Above Ground: 3
Bedrooms Below Ground: 0
Dimensions: —
Floor Type: Carpet
Dimensions: —
Floor Type: Carpet
Full Bathrooms: 3
Bathroom Amenities: Double Sink,Soaking Tub
Bathroom in Basement: 0
Rooms: Recreation Room,Storage
Basement Description: Finished
Other Specifics
| 2 | |
| Concrete Perimeter | |
| Asphalt | |
| — | |
| — | |
| 61 X 112 X 60 X 112 | |
| Unfinished | |
| Full | |
| First Floor Laundry | |
| Range, Microwave, Dishwasher, Refrigerator, Washer, Dryer | |
| Not in DB | |
| — | |
| — | |
| — | |
| — |
Tax History
| Year | Property Taxes |
|---|---|
| 2018 | $5,052 |
Contact Agent
Nearby Similar Homes
Nearby Sold Comparables
Contact Agent
Listing Provided By
RE/MAX Unlimited Northwest

