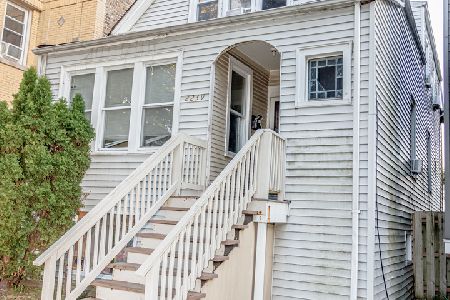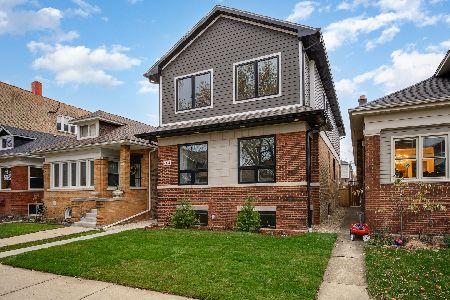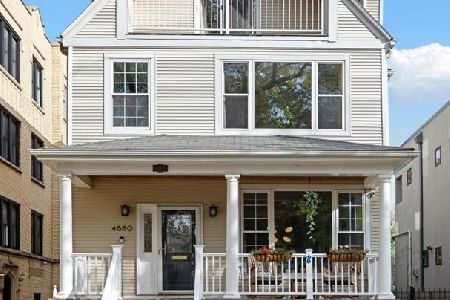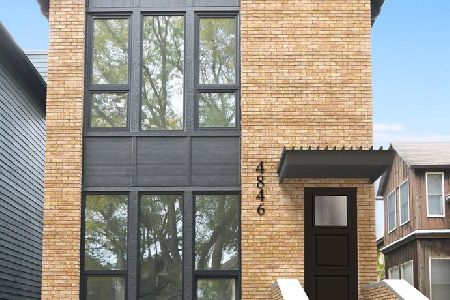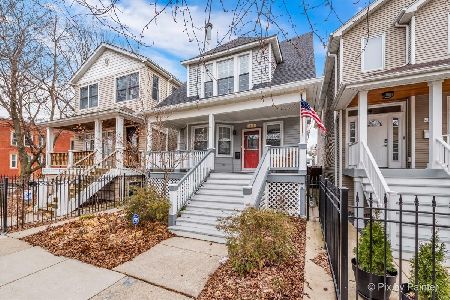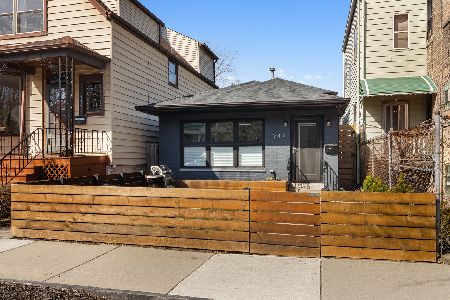1941 Summerdale Avenue, Lincoln Square, Chicago, Illinois 60640
$1,010,000
|
Sold
|
|
| Status: | Closed |
| Sqft: | 0 |
| Cost/Sqft: | — |
| Beds: | 4 |
| Baths: | 5 |
| Year Built: | 2007 |
| Property Taxes: | $18,832 |
| Days On Market: | 2334 |
| Lot Size: | 0,00 |
Description
Gorgeous newer construction home on wide corner lot in the heart of Bowmanville. Very Spacious with 4 large bedrooms up, 3 full baths and 2nd floor laundry room. Eat-in kitchen features SS appliances, granite counters, huge island with extra storage space throughout. Kitchen opens to a large family room with fireplace which leads to deck and huge rooftop deck over 3 car garage. Designer window treatments, new paint & carpet thru out. Lower level features great family room w/ wet bar plus two additional bedrooms, bath and wine cellar. This home has been well cared for and meticulously maintained. High ceilings, oversized windows and corner lot make this a very bright sunny home. Easy walk to Andersonville, Lincoln Square, Winnemac Park, Metra and CTA. Close to Rogers Park Montessori, Lycee Francais & Chappell elementary. Perfect home on quiet tree lined street.
Property Specifics
| Single Family | |
| — | |
| — | |
| 2007 | |
| Full | |
| — | |
| No | |
| — |
| Cook | |
| — | |
| — / Not Applicable | |
| None | |
| Lake Michigan,Public | |
| Public Sewer, Sewer-Storm | |
| 10488309 | |
| 14072150130000 |
Property History
| DATE: | EVENT: | PRICE: | SOURCE: |
|---|---|---|---|
| 31 Jul, 2008 | Sold | $899,500 | MRED MLS |
| 30 Jun, 2008 | Under contract | $949,983 | MRED MLS |
| — | Last price change | $977,000 | MRED MLS |
| 13 Mar, 2008 | Listed for sale | $977,000 | MRED MLS |
| 9 Dec, 2019 | Sold | $1,010,000 | MRED MLS |
| 23 Oct, 2019 | Under contract | $1,049,000 | MRED MLS |
| 9 Sep, 2019 | Listed for sale | $1,049,000 | MRED MLS |
Room Specifics
Total Bedrooms: 6
Bedrooms Above Ground: 4
Bedrooms Below Ground: 2
Dimensions: —
Floor Type: Carpet
Dimensions: —
Floor Type: Carpet
Dimensions: —
Floor Type: Carpet
Dimensions: —
Floor Type: —
Dimensions: —
Floor Type: —
Full Bathrooms: 5
Bathroom Amenities: Separate Shower,Double Sink,Soaking Tub
Bathroom in Basement: 1
Rooms: Bedroom 5,Bedroom 6,Deck
Basement Description: Finished
Other Specifics
| 3 | |
| — | |
| — | |
| Balcony, Deck, Patio, Porch, Roof Deck | |
| — | |
| 27X125 | |
| — | |
| Full | |
| Vaulted/Cathedral Ceilings, Skylight(s), Hardwood Floors | |
| Double Oven, Microwave, Dishwasher, Refrigerator, Washer, Dryer, Stainless Steel Appliance(s), Cooktop, Range Hood | |
| Not in DB | |
| — | |
| — | |
| — | |
| — |
Tax History
| Year | Property Taxes |
|---|---|
| 2019 | $18,832 |
Contact Agent
Nearby Similar Homes
Nearby Sold Comparables
Contact Agent
Listing Provided By
Compass

