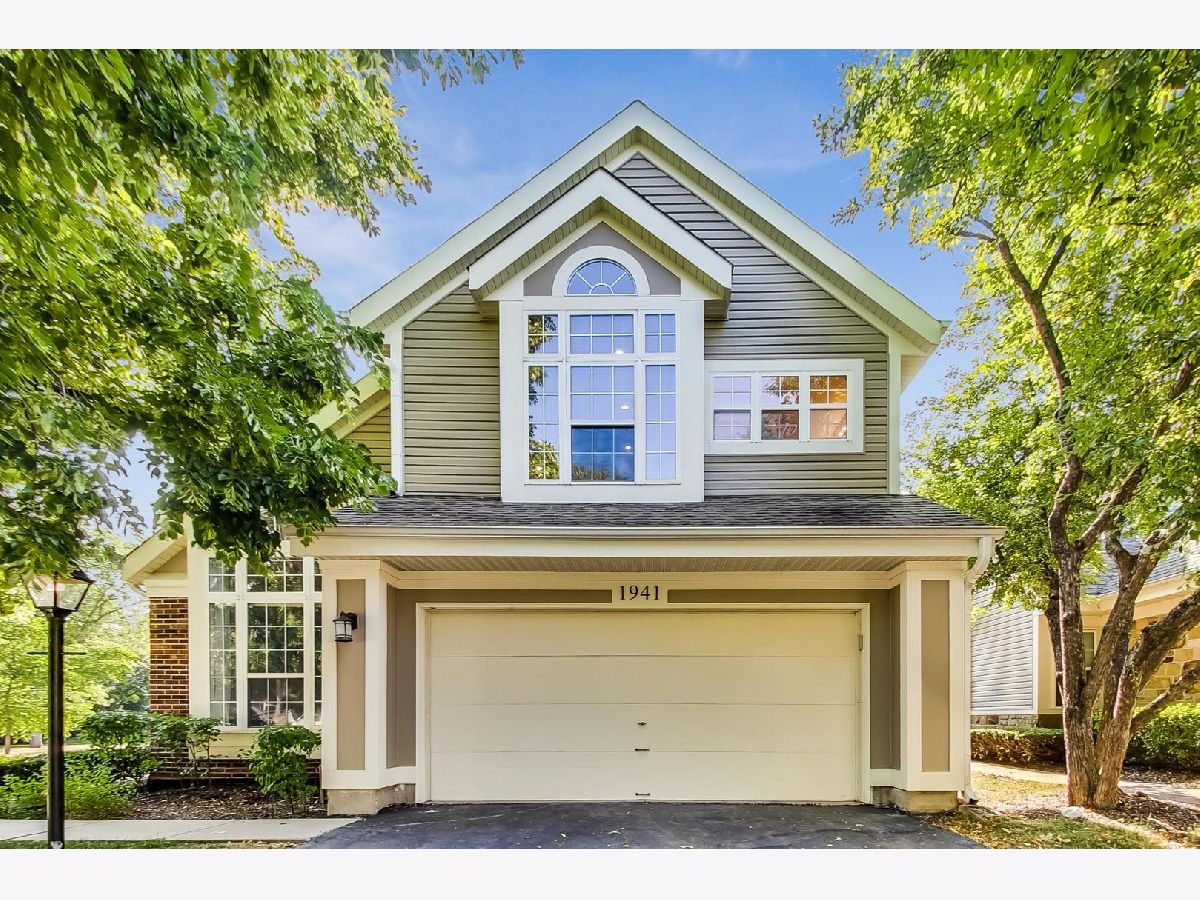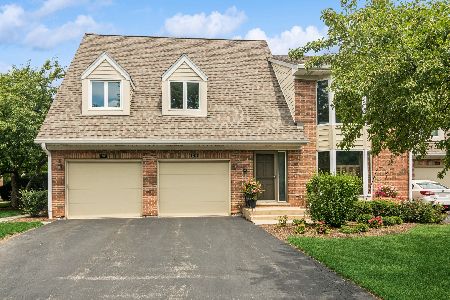1941 Windham Court, Arlington Heights, Illinois 60004
$435,000
|
Sold
|
|
| Status: | Closed |
| Sqft: | 1,960 |
| Cost/Sqft: | $225 |
| Beds: | 3 |
| Baths: | 3 |
| Year Built: | 1989 |
| Property Taxes: | $9,462 |
| Days On Market: | 954 |
| Lot Size: | 0,00 |
Description
WELCOME HOME!!!! This maintenance-free home is in the highly sought-after Enclave subdivision! This beautiful home features 3 bedrooms, 2 full bathrooms, a powder room and 2 offices. The home has been meticulously maintained by the owners since they bought it. This home sits on a highly desirable lot in the neighborhood offering 2 car garage and much more!!! This home is boasting lots of recent updates which include brand new dishwasher in December 2022, brand new Samsung washer & dryer in 2021, Unused Gas stove was just installed 2 days ago, newer deck, newly designed office on the lower level, LED lighting throughout the home, completely REMODELED shared bathroom in 2021, recently painted with beautiful accent walls, contemporary crystal chandeliers, modern ceiling fans and much more to list. As soon as you enter through its grand, mansion style entrance, you can get "at-home" vibe in this house. You will see an office soon you enter the house; this office can also be used as a bedroom if desired. The home is filled with tons of natural light. The large living room and dining room provides ample space for gatherings and parties. The dining room features 2 stand up multipurpose desks. Both the dining room and family room, overlooking the deck with private access from each room. Make some great memories with your family in a very spacious family room which also features a cozy electric fireplace. The kitchen features lots of counter space and space to store your groceries in large-sized cabinets. There is so much storage space that you'll be wowed. The kitchen also has enough space to put a small dining table to add a second dining area and allows access to a private fenced in yard where you have ample space for gardening. The kitchen opens to a spacious laundry room that leads in to 2 car attached garage which makes it very easy to bring in your groceries. The master bedroom has ample closet space and a big private bathroom. The other two nicely sized bedrooms are perfect for kids and other family members. The expansive basement features lots of storage space including some crawl space, so much closet space, area for workout/bar/entertainment and a custom-built office. Located in this highly desired community, this home gives easy access to schools, parks, shopping, and highways. Don't miss your chance to make this meticulously maintained home your own. Make an appointment TODAY before it's too late.
Property Specifics
| Condos/Townhomes | |
| 2 | |
| — | |
| 1989 | |
| — | |
| ESSEX | |
| No | |
| — |
| Cook | |
| Enclave | |
| 439 / Monthly | |
| — | |
| — | |
| — | |
| 11800835 | |
| 03173020761058 |
Nearby Schools
| NAME: | DISTRICT: | DISTANCE: | |
|---|---|---|---|
|
Grade School
Greenbrier Elementary School |
25 | — | |
|
Middle School
Thomas Middle School |
25 | Not in DB | |
|
High School
Buffalo Grove High School |
214 | Not in DB | |
Property History
| DATE: | EVENT: | PRICE: | SOURCE: |
|---|---|---|---|
| 19 Jul, 2023 | Sold | $435,000 | MRED MLS |
| 28 Jun, 2023 | Under contract | $440,990 | MRED MLS |
| 8 Jun, 2023 | Listed for sale | $440,990 | MRED MLS |
| 31 Jan, 2025 | Sold | $490,000 | MRED MLS |
| 13 Dec, 2024 | Under contract | $499,000 | MRED MLS |
| — | Last price change | $515,000 | MRED MLS |
| 6 Nov, 2024 | Listed for sale | $515,000 | MRED MLS |


















































Room Specifics
Total Bedrooms: 3
Bedrooms Above Ground: 3
Bedrooms Below Ground: 0
Dimensions: —
Floor Type: —
Dimensions: —
Floor Type: —
Full Bathrooms: 3
Bathroom Amenities: Separate Shower,Double Sink
Bathroom in Basement: 0
Rooms: —
Basement Description: Finished,Crawl
Other Specifics
| 2 | |
| — | |
| Asphalt | |
| — | |
| — | |
| INTEGRAL | |
| — | |
| — | |
| — | |
| — | |
| Not in DB | |
| — | |
| — | |
| — | |
| — |
Tax History
| Year | Property Taxes |
|---|---|
| 2023 | $9,462 |
| 2025 | $9,010 |
Contact Agent
Nearby Sold Comparables
Contact Agent
Listing Provided By
Real People Realty





