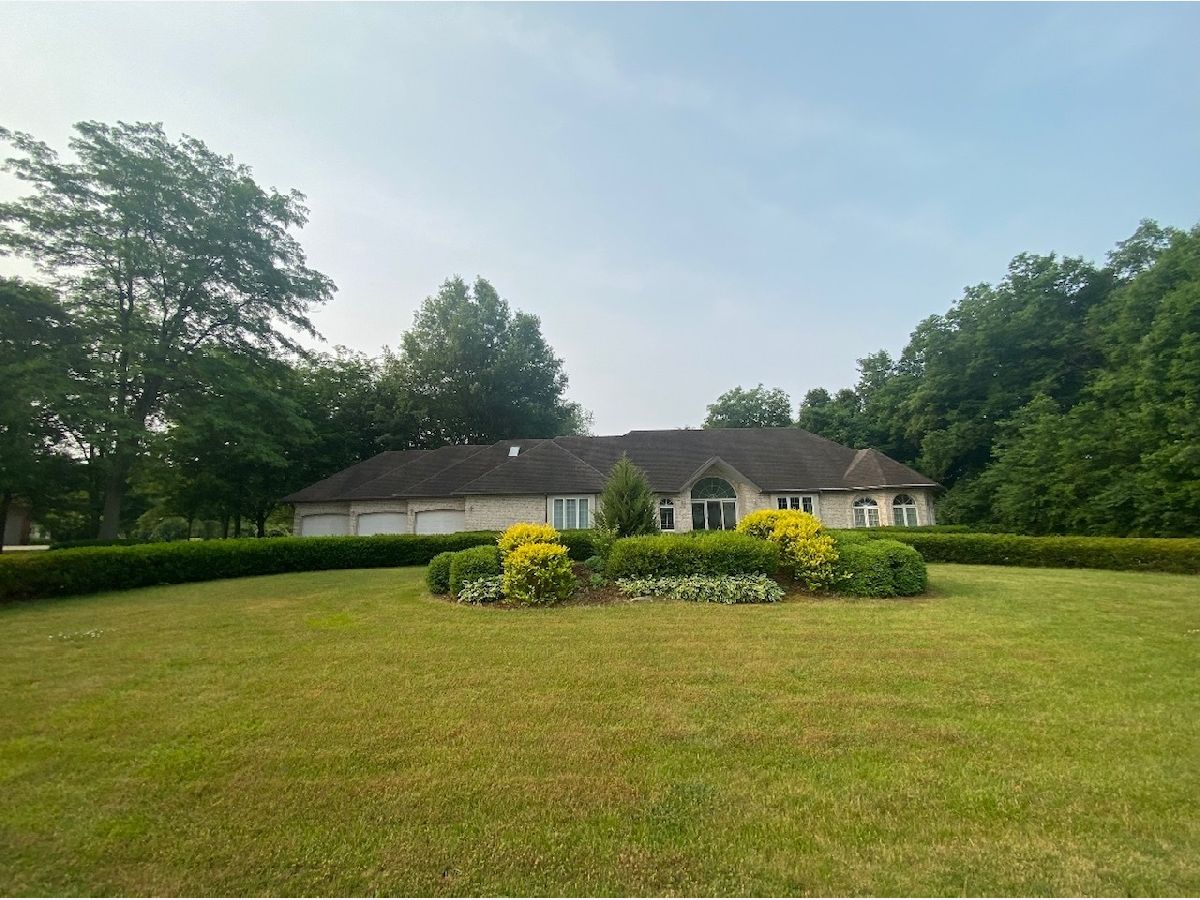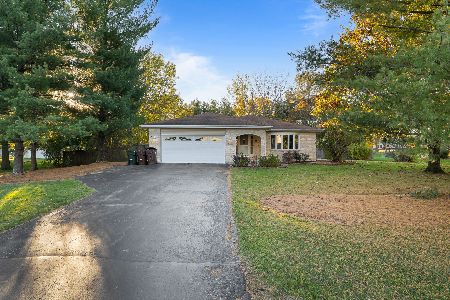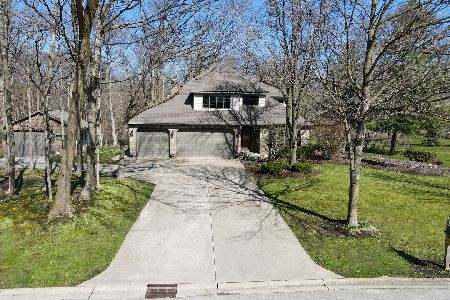19411 Timber Drive, Elwood, Illinois 60421
$350,000
|
Sold
|
|
| Status: | Closed |
| Sqft: | 2,658 |
| Cost/Sqft: | $132 |
| Beds: | 3 |
| Baths: | 2 |
| Year Built: | 1993 |
| Property Taxes: | $8,378 |
| Days On Market: | 943 |
| Lot Size: | 1,28 |
Description
Check out this stately custom flat ranch (2658 SF) with 3 car garage on 1.28 acres! Impress your guests as they enter through the grand foyer with dual closets! Open concept Great Room features vaulted 15 ft ceilings with skylights, fireplace and gorgeous back yard views! Large open concept kitchen with breakfast bar and solid cabinetry! Elegant formal dining room with custom ceiling! Formal light and bright living room with crown molding! Lots of custom woodwork throughout! 3 large beds and 2 Full baths! This home has related living possibilities as there are 2 possible master beds suites! One bedroom has double closets. 2nd bedroom has a WIC plus a shared full bath w/vaulted ceilings, skylight, large whirlpool tub and separate shower! Master Bed has trey ceilings, his/hers walk in closets plus private sliding door to rear deck! Attached large full bath with oversized shower! Large laundry room with all appliances included! Attached 3 car garage with pull down stairs to massive attic--could be future living space or storage if needed! Exterior features large maintenance free deck overlooking gorgeous wooded lot! The lot extends further west into a private wooded area with walking paths and bridge! Huge concrete circle drive has plenty of room for guest parking! Don't miss this one! Estate Sale sold in AS IS condition.
Property Specifics
| Single Family | |
| — | |
| — | |
| 1993 | |
| — | |
| RANCH | |
| No | |
| 1.28 |
| Will | |
| Timber Creek | |
| 50 / Annual | |
| — | |
| — | |
| — | |
| 11809367 | |
| 1011162040010000 |
Property History
| DATE: | EVENT: | PRICE: | SOURCE: |
|---|---|---|---|
| 31 Jul, 2023 | Sold | $350,000 | MRED MLS |
| 21 Jun, 2023 | Under contract | $349,900 | MRED MLS |
| 17 Jun, 2023 | Listed for sale | $349,900 | MRED MLS |

Room Specifics
Total Bedrooms: 3
Bedrooms Above Ground: 3
Bedrooms Below Ground: 0
Dimensions: —
Floor Type: —
Dimensions: —
Floor Type: —
Full Bathrooms: 2
Bathroom Amenities: Whirlpool,Separate Shower
Bathroom in Basement: 0
Rooms: —
Basement Description: Crawl
Other Specifics
| 3 | |
| — | |
| Concrete,Circular | |
| — | |
| — | |
| 95 X 280 X 267 X 132 X 225 | |
| Pull Down Stair,Unfinished | |
| — | |
| — | |
| — | |
| Not in DB | |
| — | |
| — | |
| — | |
| — |
Tax History
| Year | Property Taxes |
|---|---|
| 2023 | $8,378 |
Contact Agent
Nearby Sold Comparables
Contact Agent
Listing Provided By
RE/MAX 10







