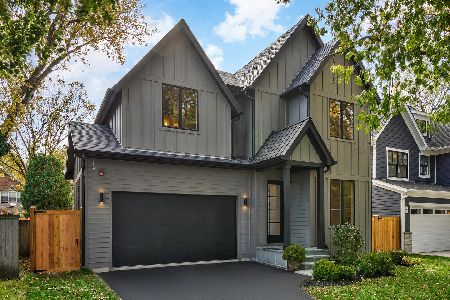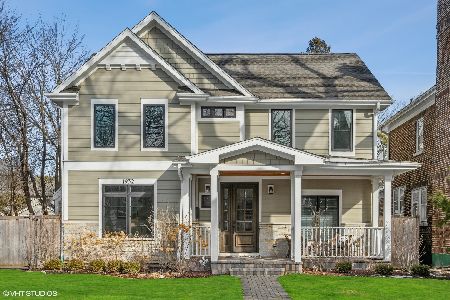1942 Birchwood Avenue, Wilmette, Illinois 60091
$1,092,500
|
Sold
|
|
| Status: | Closed |
| Sqft: | 0 |
| Cost/Sqft: | — |
| Beds: | 4 |
| Baths: | 5 |
| Year Built: | 2002 |
| Property Taxes: | $21,466 |
| Days On Market: | 5127 |
| Lot Size: | 0,00 |
Description
Move right in..Pristine 2002 3-Story on 50x177 corner lot in sought after Harper Schl. Chef's Kit (w/w-in pantry)open to FR w/stunning Flr to ceiling Stone Fplc. MBR Suite w/his/hers walk-in closets+Spa Bth w/Steam Shower. Private 3rd Flr Retreat incl:BR+bath. Awesome LL w/Lge RecRm,Wet Bar,2BRs+Full Bath.Many new improvements!Fabulous Wrap Around Front Porch! Loads Storage!Very spacious thru-out!Shows Beautifully!
Property Specifics
| Single Family | |
| — | |
| Traditional | |
| 2002 | |
| Full | |
| — | |
| No | |
| — |
| Cook | |
| — | |
| 0 / Not Applicable | |
| None | |
| Lake Michigan | |
| Public Sewer | |
| 07973781 | |
| 05331060080000 |
Nearby Schools
| NAME: | DISTRICT: | DISTANCE: | |
|---|---|---|---|
|
Grade School
Harper Elementary School |
39 | — | |
|
Middle School
Wilmette Junior High School |
39 | Not in DB | |
|
High School
New Trier Twp H.s. Northfield/wi |
203 | Not in DB | |
Property History
| DATE: | EVENT: | PRICE: | SOURCE: |
|---|---|---|---|
| 15 Aug, 2008 | Sold | $1,156,000 | MRED MLS |
| 15 Jul, 2008 | Under contract | $1,299,000 | MRED MLS |
| — | Last price change | $1,345,000 | MRED MLS |
| 30 Jul, 2007 | Listed for sale | $1,450,000 | MRED MLS |
| 20 Apr, 2012 | Sold | $1,092,500 | MRED MLS |
| 20 Mar, 2012 | Under contract | $1,185,000 | MRED MLS |
| — | Last price change | $1,239,000 | MRED MLS |
| 10 Jan, 2012 | Listed for sale | $1,239,000 | MRED MLS |
| 13 Jul, 2015 | Sold | $1,245,000 | MRED MLS |
| 15 Jun, 2015 | Under contract | $1,275,000 | MRED MLS |
| 3 Jun, 2015 | Listed for sale | $1,275,000 | MRED MLS |
Room Specifics
Total Bedrooms: 6
Bedrooms Above Ground: 4
Bedrooms Below Ground: 2
Dimensions: —
Floor Type: Carpet
Dimensions: —
Floor Type: Carpet
Dimensions: —
Floor Type: Carpet
Dimensions: —
Floor Type: —
Dimensions: —
Floor Type: —
Full Bathrooms: 5
Bathroom Amenities: Separate Shower,Steam Shower,Double Sink,Soaking Tub
Bathroom in Basement: 1
Rooms: Bedroom 5,Bedroom 6,Breakfast Room,Mud Room,Recreation Room,Storage,Utility Room-Lower Level
Basement Description: Finished
Other Specifics
| 2 | |
| Concrete Perimeter | |
| — | |
| Patio, Porch | |
| Corner Lot,Fenced Yard | |
| 50X177 | |
| — | |
| Full | |
| Vaulted/Cathedral Ceilings, Skylight(s), Bar-Wet, Hardwood Floors, Second Floor Laundry | |
| Double Oven, Dishwasher, Refrigerator, Bar Fridge, Washer, Dryer, Disposal | |
| Not in DB | |
| — | |
| — | |
| — | |
| — |
Tax History
| Year | Property Taxes |
|---|---|
| 2008 | $21,091 |
| 2012 | $21,466 |
| 2015 | $21,510 |
Contact Agent
Nearby Similar Homes
Nearby Sold Comparables
Contact Agent
Listing Provided By
Coldwell Banker Residential











