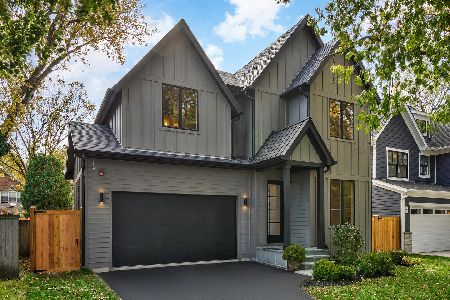2000 Birchwood Avenue, Wilmette, Illinois 60091
$1,050,000
|
Sold
|
|
| Status: | Closed |
| Sqft: | 4,370 |
| Cost/Sqft: | $250 |
| Beds: | 4 |
| Baths: | 5 |
| Year Built: | 1934 |
| Property Taxes: | $19,038 |
| Days On Market: | 2550 |
| Lot Size: | 0,20 |
Description
In the heart of Wilmette, a commuters dream, enjoy this newer light-filled, 5 bedroom, 4.1 bath completely renovated/expanded throughout. Enjoy over 6,000 sq feet including 1,865 sq feet of finished lower level. This spectacular floor plan offers it all! Beautiful formal living/dining rooms, chef's kitchen w/ high-end stainless steel appliances, large open family room, separate breakfast room, private first floor office, convenient mudroom & powder room.The 2nd floor features a master suite with French doors opening on to a deck, walk-in closet & spa bath with heated floors.Two more spacious bedrooms & a full hall bath complete this level. The 3rd floor has a large bedroom, full bath & bonus room. The lower level is enhanced with a bedroom, full bath, recreation room, exercise room, laundry room & loads of storage. An inviting side porch, patio and 3 car garage make this home truly special! Close to transportation, schools, shops & restaurants. Absolutely pristine throughout. Must see!
Property Specifics
| Single Family | |
| — | |
| Traditional | |
| 1934 | |
| Full | |
| — | |
| No | |
| 0.2 |
| Cook | |
| — | |
| 0 / Not Applicable | |
| None | |
| Public | |
| Public Sewer | |
| 10260917 | |
| 05331050160000 |
Nearby Schools
| NAME: | DISTRICT: | DISTANCE: | |
|---|---|---|---|
|
Grade School
Harper Elementary School |
39 | — | |
|
Middle School
Wilmette Junior High School |
39 | Not in DB | |
|
High School
New Trier Twp H.s. Northfield/wi |
203 | Not in DB | |
Property History
| DATE: | EVENT: | PRICE: | SOURCE: |
|---|---|---|---|
| 19 Jul, 2019 | Sold | $1,050,000 | MRED MLS |
| 18 May, 2019 | Under contract | $1,093,000 | MRED MLS |
| — | Last price change | $1,139,000 | MRED MLS |
| 31 Jan, 2019 | Listed for sale | $1,139,000 | MRED MLS |
Room Specifics
Total Bedrooms: 5
Bedrooms Above Ground: 4
Bedrooms Below Ground: 1
Dimensions: —
Floor Type: Hardwood
Dimensions: —
Floor Type: Hardwood
Dimensions: —
Floor Type: Carpet
Dimensions: —
Floor Type: —
Full Bathrooms: 5
Bathroom Amenities: Separate Shower,Double Sink
Bathroom in Basement: 1
Rooms: Bedroom 5,Breakfast Room,Office,Recreation Room,Exercise Room,Foyer,Mud Room,Bonus Room,Storage,Walk In Closet
Basement Description: Finished
Other Specifics
| 3 | |
| — | |
| Asphalt | |
| Deck, Patio | |
| Corner Lot | |
| 50 X 177 | |
| Finished | |
| Full | |
| Hardwood Floors, Heated Floors | |
| Double Oven, Microwave, Dishwasher, Refrigerator, Washer, Dryer, Disposal, Stainless Steel Appliance(s), Cooktop | |
| Not in DB | |
| Sidewalks, Street Lights, Street Paved | |
| — | |
| — | |
| Wood Burning |
Tax History
| Year | Property Taxes |
|---|---|
| 2019 | $19,038 |
Contact Agent
Nearby Similar Homes
Nearby Sold Comparables
Contact Agent
Listing Provided By
Coldwell Banker Residential










