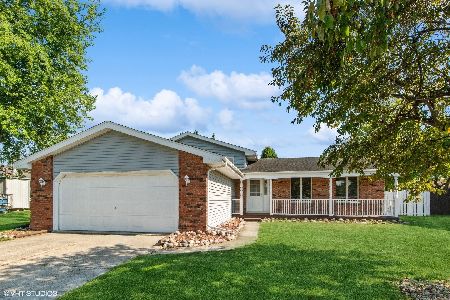1942 Huppenthal Drive, Schererville, Indiana 46375
$300,000
|
Sold
|
|
| Status: | Closed |
| Sqft: | 3,046 |
| Cost/Sqft: | $101 |
| Beds: | 3 |
| Baths: | 4 |
| Year Built: | 1993 |
| Property Taxes: | $3,534 |
| Days On Market: | 5758 |
| Lot Size: | 0,00 |
Description
Featuring 4 brs, 4 baths, fam. rm w/ fp, eat in kit. w/ pantry, loads of counter & cab space, all appl., breakfast bar & dinette. Bonus room/ 4th bedroom W/bath, main level master's w/ wi closet, jetted tub & sep. shower. Main level off. / den . Formal din rm with maple floors. Tiered deck w/ 2 paver patios' fenced yard. & sprinklers enhance the exterior appeal. Full bmt w/ rough in for bath. 3 car garage is a plus.
Property Specifics
| Single Family | |
| — | |
| Cape Cod | |
| 1993 | |
| Full | |
| — | |
| No | |
| — |
| Other | |
| — | |
| 0 / Not Applicable | |
| None | |
| Public | |
| Public Sewer | |
| 07504107 | |
| 4511171540230 |
Property History
| DATE: | EVENT: | PRICE: | SOURCE: |
|---|---|---|---|
| 19 Aug, 2010 | Sold | $300,000 | MRED MLS |
| 1 Jul, 2010 | Under contract | $309,000 | MRED MLS |
| — | Last price change | $329,900 | MRED MLS |
| 18 Apr, 2010 | Listed for sale | $334,700 | MRED MLS |
Room Specifics
Total Bedrooms: 3
Bedrooms Above Ground: 3
Bedrooms Below Ground: 0
Dimensions: —
Floor Type: —
Dimensions: —
Floor Type: —
Full Bathrooms: 4
Bathroom Amenities: Whirlpool,Separate Shower
Bathroom in Basement: 0
Rooms: Den,Office,Utility Room-1st Floor
Basement Description: Unfinished
Other Specifics
| 3 | |
| Concrete Perimeter | |
| Asphalt | |
| Deck, Patio | |
| Fenced Yard,Irregular Lot | |
| 128X164X67X96 | |
| — | |
| Full | |
| First Floor Bedroom | |
| Range, Microwave, Dishwasher, Refrigerator, Washer, Dryer | |
| Not in DB | |
| Street Lights, Street Paved | |
| — | |
| — | |
| Gas Log |
Tax History
| Year | Property Taxes |
|---|---|
| 2010 | $3,534 |
Contact Agent
Nearby Similar Homes
Nearby Sold Comparables
Contact Agent
Listing Provided By
Berkshire Hathaway Homeservices Executive Group




