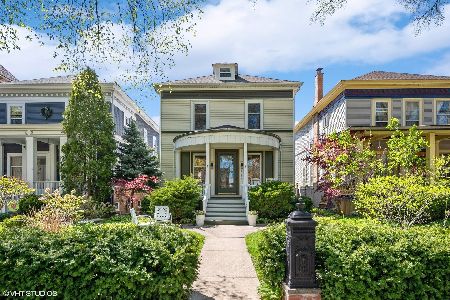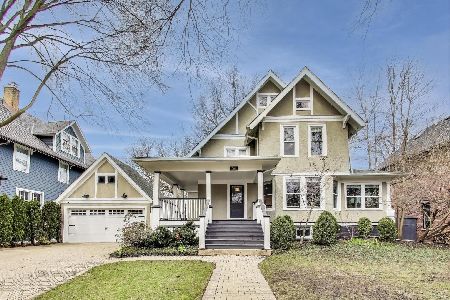1942 Orrington Avenue, Evanston, Illinois 60201
$1,200,000
|
Sold
|
|
| Status: | Closed |
| Sqft: | 3,198 |
| Cost/Sqft: | $360 |
| Beds: | 5 |
| Baths: | 4 |
| Year Built: | 1899 |
| Property Taxes: | $20,167 |
| Days On Market: | 267 |
| Lot Size: | 0,00 |
Description
Welcome to this enchanting Victorian gem in the heart of NE Evanston-where historic charm meets contemporary comfort! The best location close to Noyes St, downtown, and the beach, this meticulously updated home is TRULY turn-key, everything has been taken care of for you. Windows have been replaced, floors refinished, kitchen and baths updated, closets organized, basement finished .... the list of improvements goes on. Soaring 9.5 foot ceilings, hardwood floors, and handsome moldings speak to the home's rich heritage, while a thoughtful kitchen renovation has seamlessly woven in today's most desired amenities. The chef's kitchen is a true showpiece featuring custom cabinetry, honed quartzite countertops, and state-of-the-art appliances. It flows effortlessly via a convenient butler's pantry with beverage fridge and display cabinets into a sunlit dining area. The cozy living room is anchored by the original fireplace as its centerpiece, and can accommodate 2 seating areas, creating flexible layout options. Upstairs, the primary suite offers a peaceful retreat, complete with a spa-like bathroom featuring heated floors, 2 vanities, and a spacious shower. Additional bedrooms on the 2nd and 3rd floors boast historic character and charm, ideal for family, guests, or a home office (or two). The recently finished basement is a fun place to hang with its game table area and rec room, and a home gym makes working out easily accessible. Outside, enjoy morning coffee or evening wine on your back deck, host parties in the landscaped backyard, or take a short stroll to nearby parks, boutiques, restaurants, and Evanston's picturesque lakefront. The 2.5 car garage affords tons of storage in its loft area, a huge perk! Discover the perfect blend of vintage charm and modern luxury, all in one of Evanston's most coveted neighborhoods.
Property Specifics
| Single Family | |
| — | |
| — | |
| 1899 | |
| — | |
| — | |
| No | |
| — |
| Cook | |
| — | |
| — / Not Applicable | |
| — | |
| — | |
| — | |
| 12345320 | |
| 11181100190000 |
Nearby Schools
| NAME: | DISTRICT: | DISTANCE: | |
|---|---|---|---|
|
Grade School
Dewey Elementary School |
65 | — | |
|
Middle School
Nichols Middle School |
65 | Not in DB | |
|
High School
Evanston Twp High School |
202 | Not in DB | |
Property History
| DATE: | EVENT: | PRICE: | SOURCE: |
|---|---|---|---|
| 23 Oct, 2018 | Sold | $775,000 | MRED MLS |
| 7 Oct, 2018 | Under contract | $799,900 | MRED MLS |
| 4 Oct, 2018 | Listed for sale | $799,900 | MRED MLS |
| 31 Jul, 2023 | Sold | $976,000 | MRED MLS |
| 10 May, 2023 | Under contract | $915,000 | MRED MLS |
| 8 May, 2023 | Listed for sale | $915,000 | MRED MLS |
| 23 Jun, 2025 | Sold | $1,200,000 | MRED MLS |
| 1 May, 2025 | Under contract | $1,150,000 | MRED MLS |
| 28 Apr, 2025 | Listed for sale | $1,150,000 | MRED MLS |
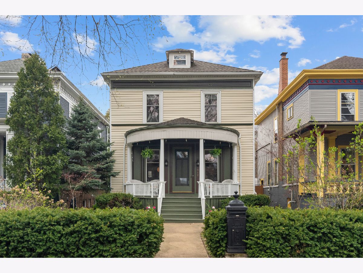
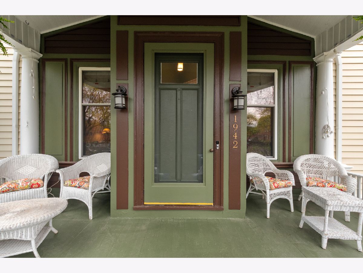
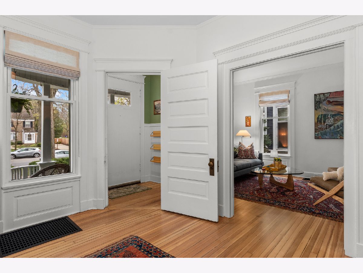
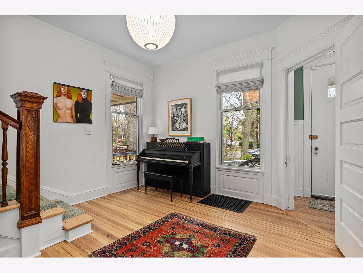
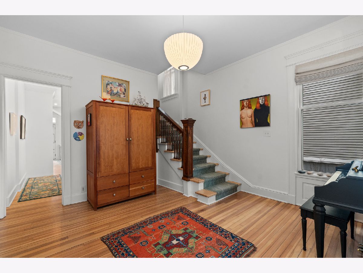
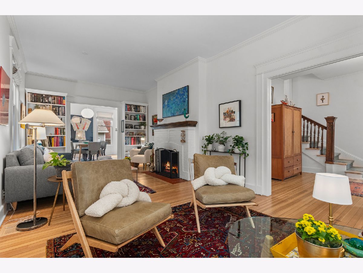
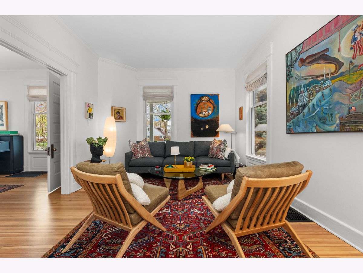
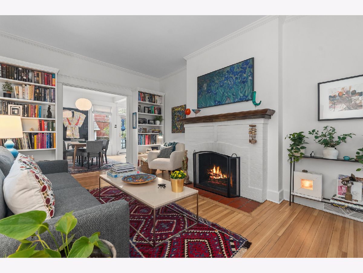
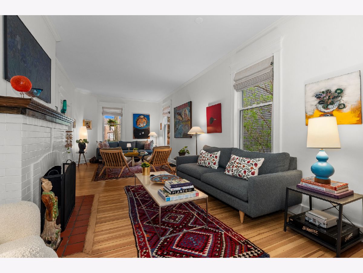
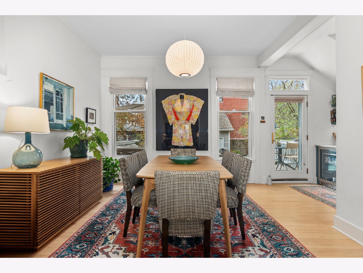
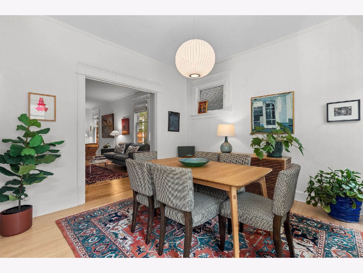
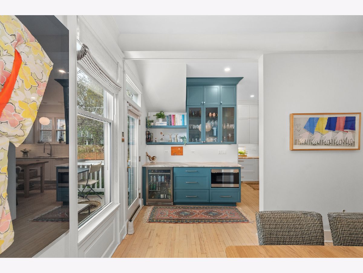
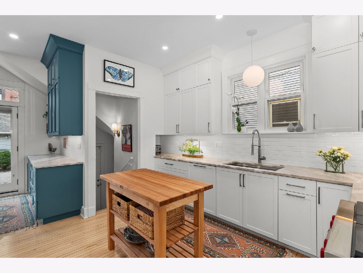
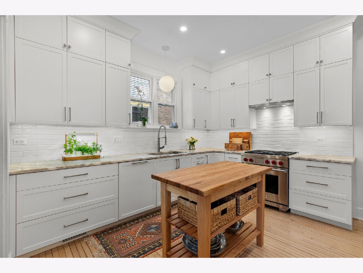
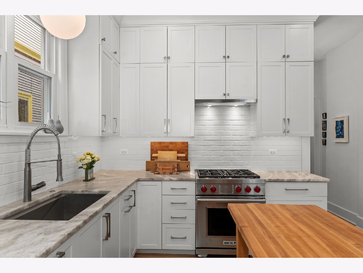
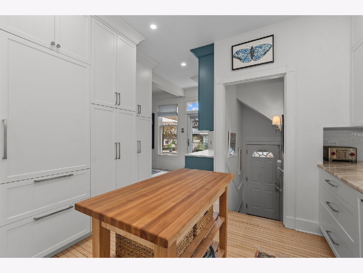
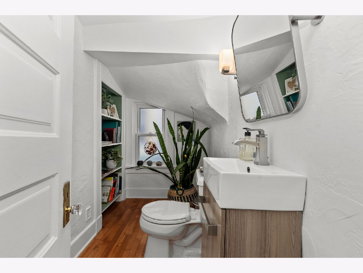
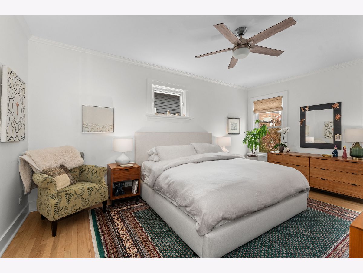
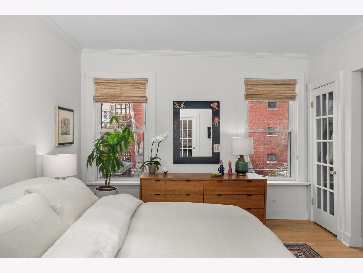
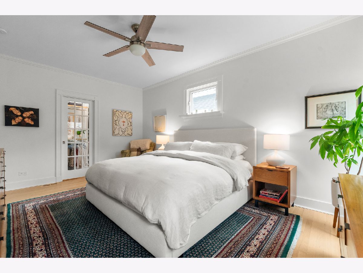
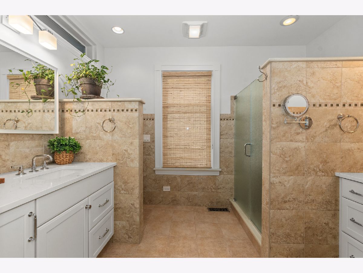
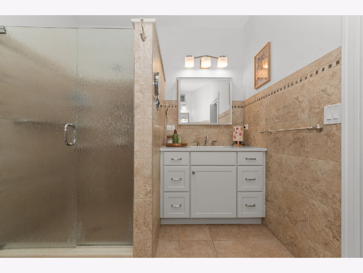
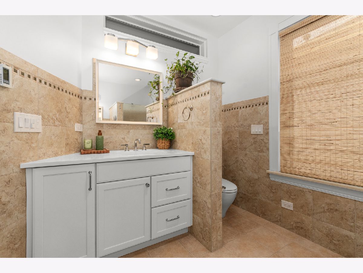

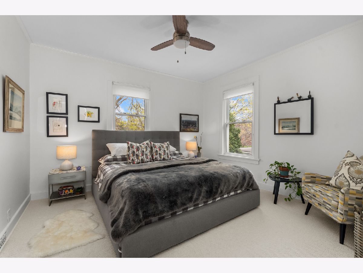
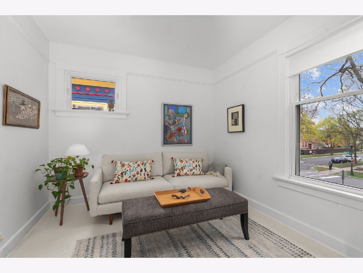
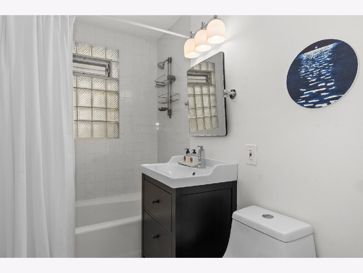
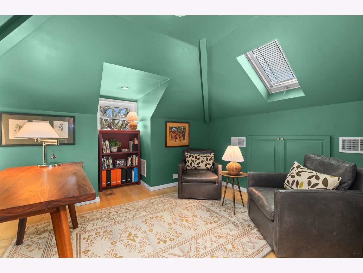
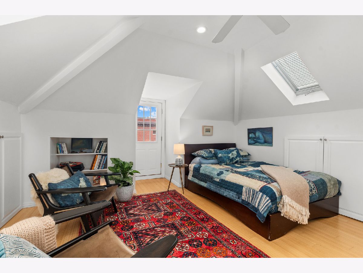
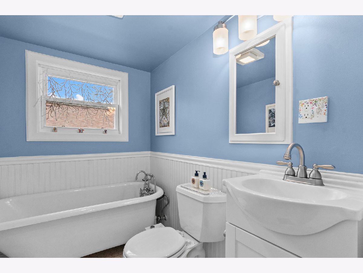
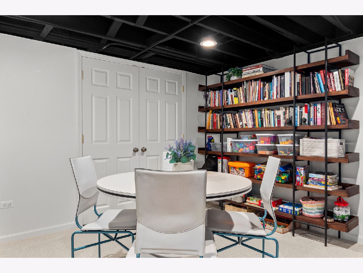
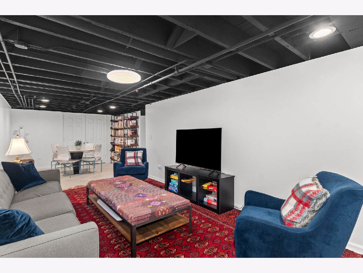
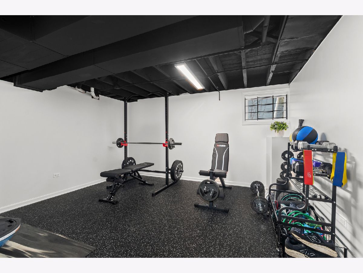
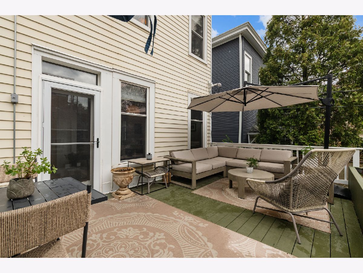
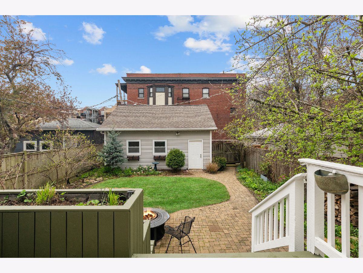
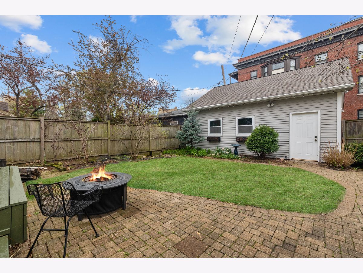
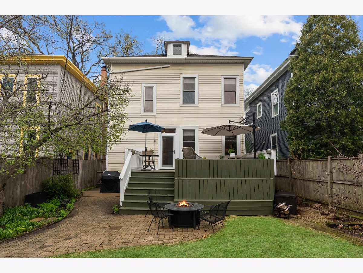
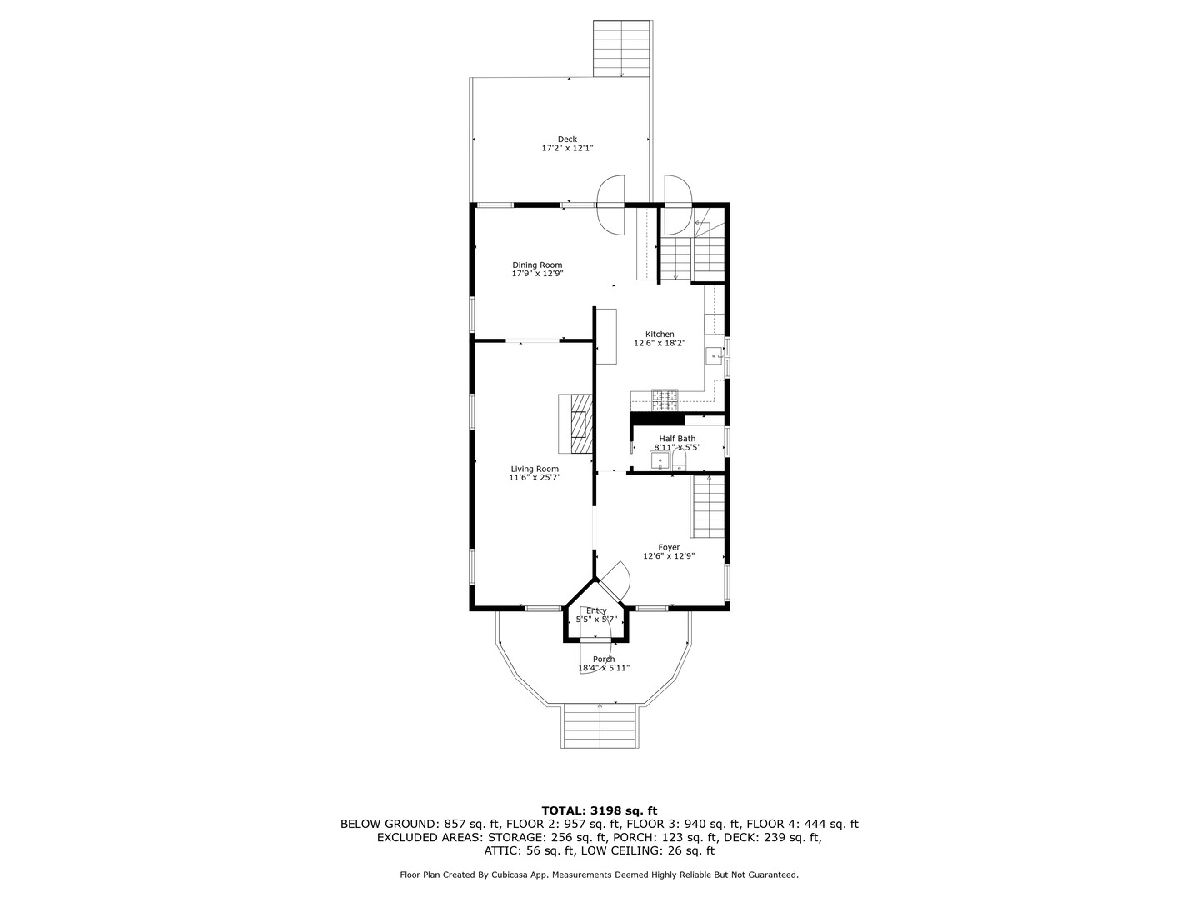
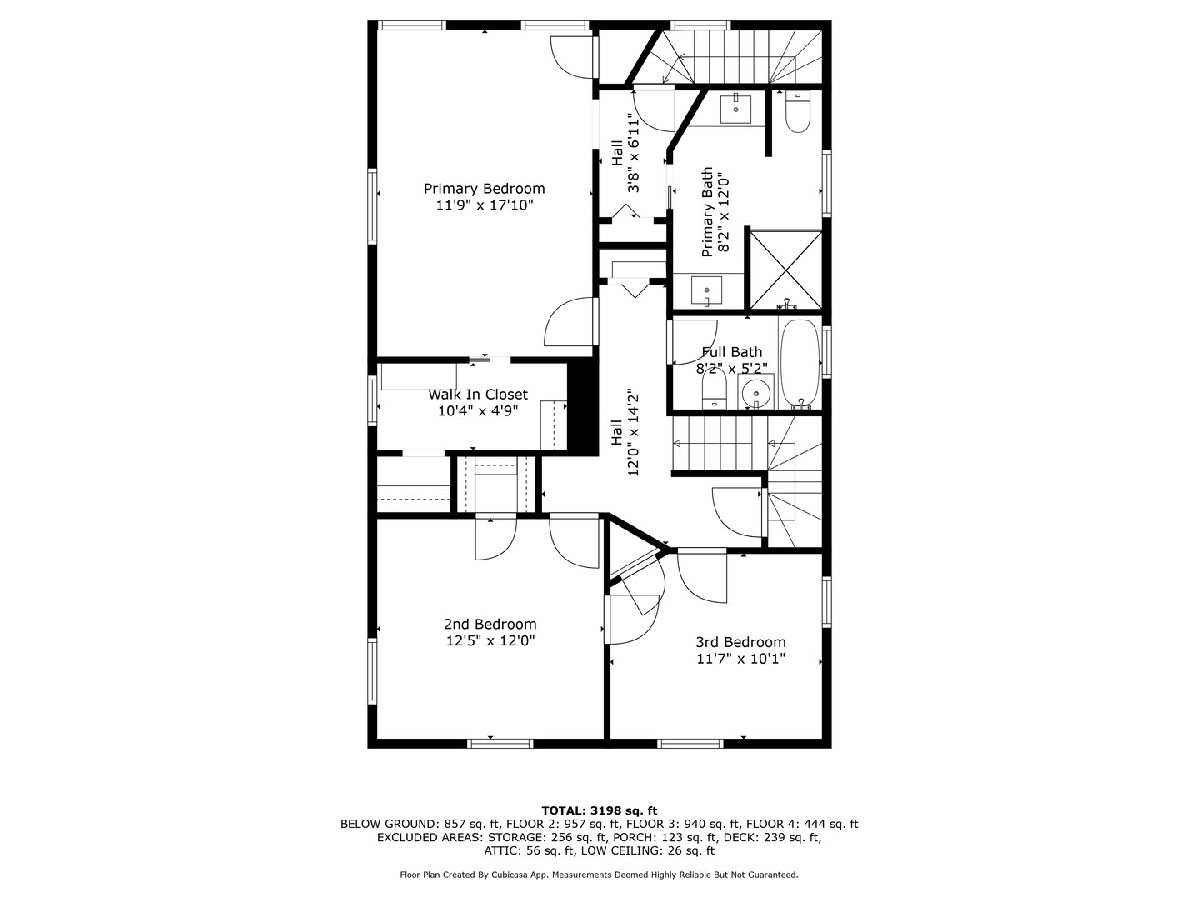
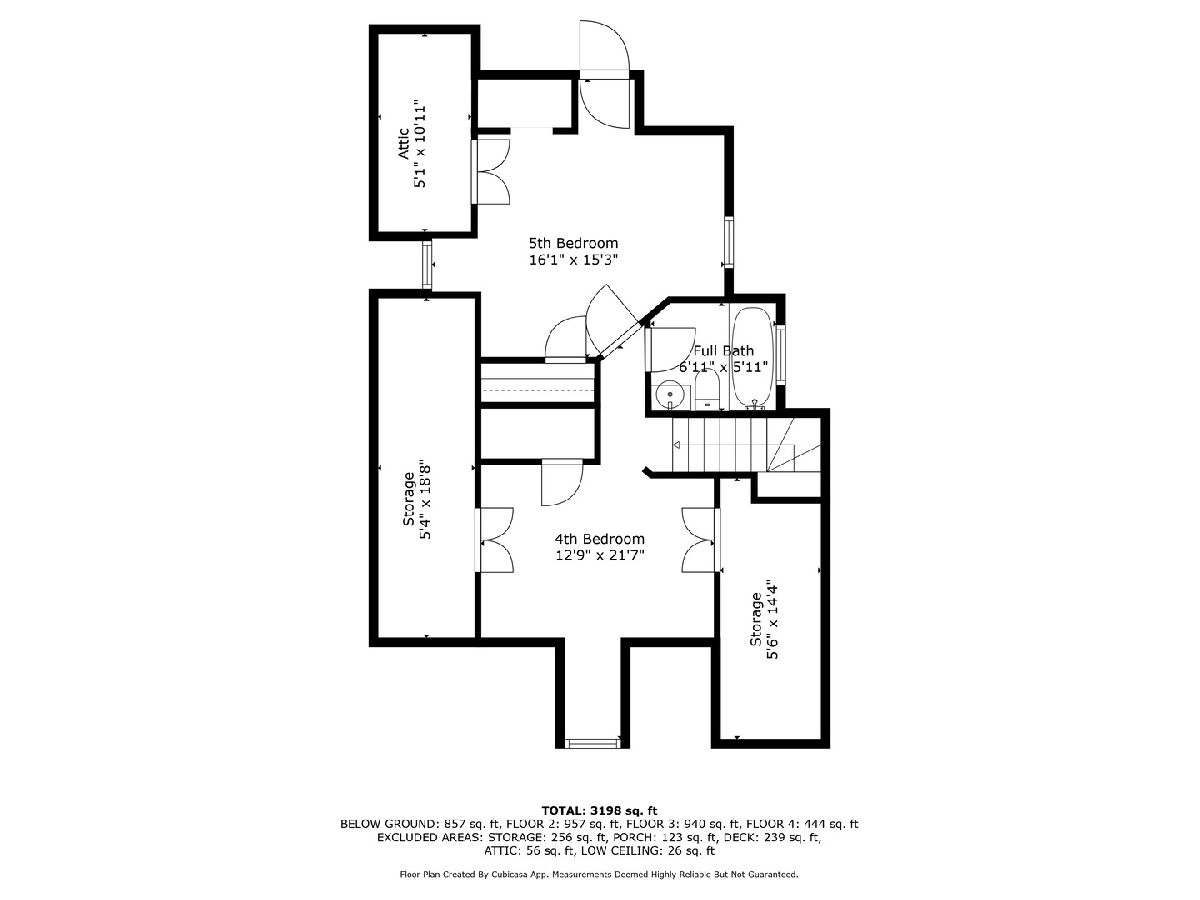
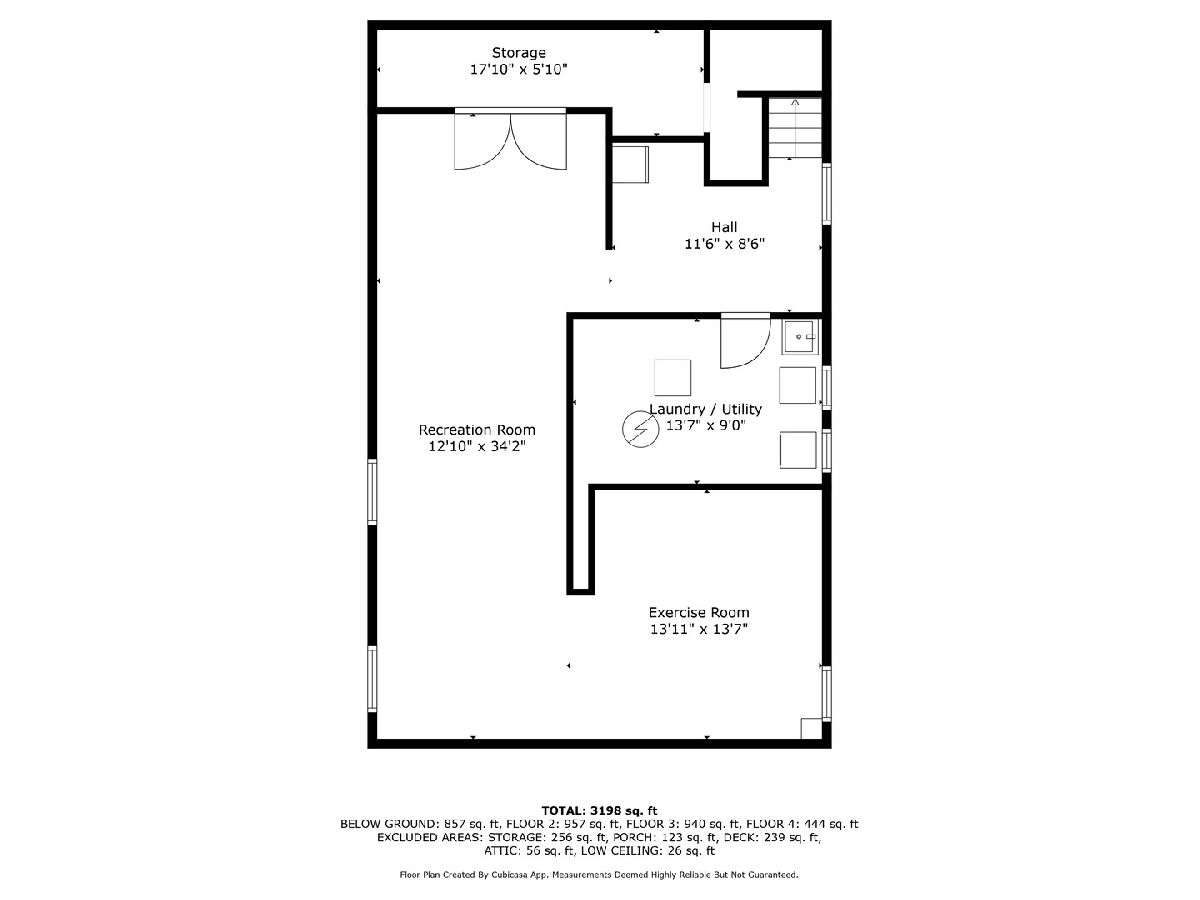
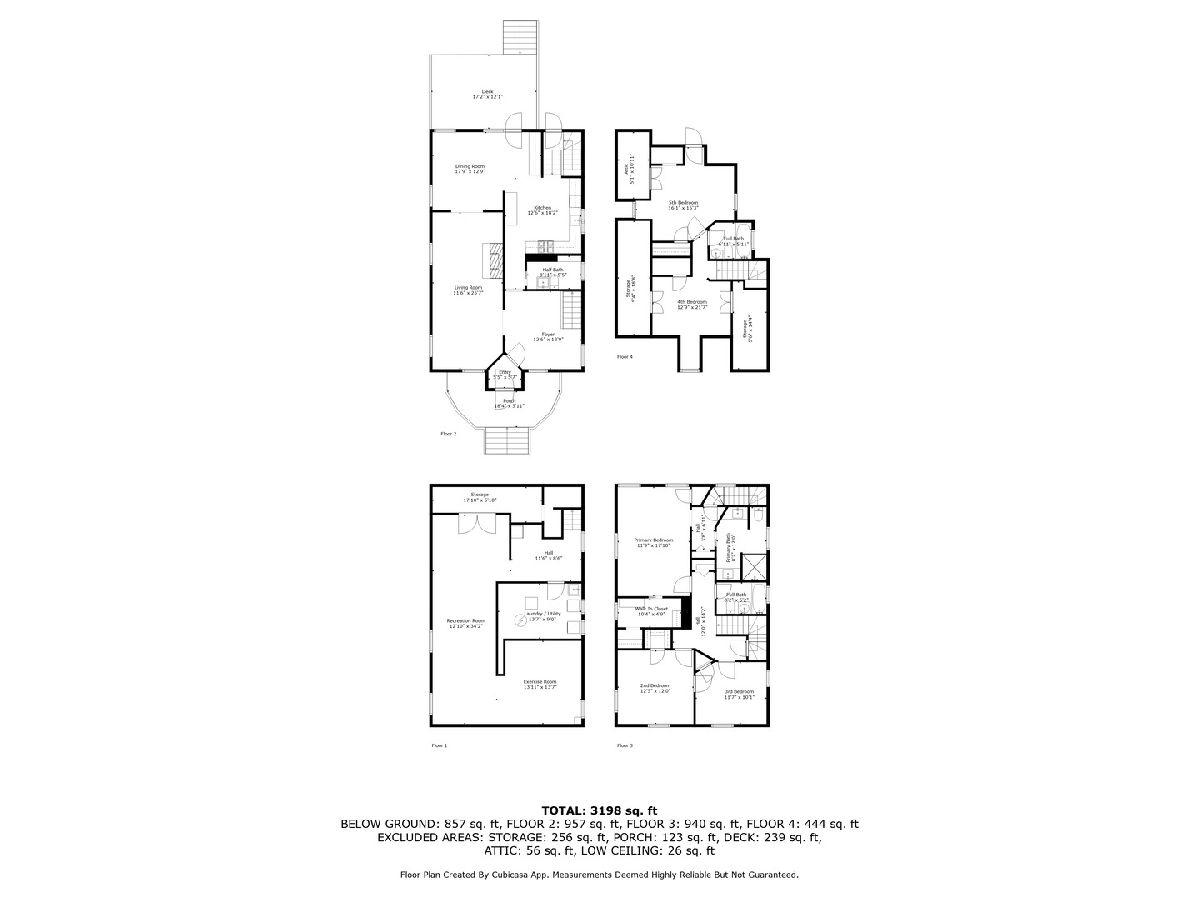
Room Specifics
Total Bedrooms: 5
Bedrooms Above Ground: 5
Bedrooms Below Ground: 0
Dimensions: —
Floor Type: —
Dimensions: —
Floor Type: —
Dimensions: —
Floor Type: —
Dimensions: —
Floor Type: —
Full Bathrooms: 4
Bathroom Amenities: —
Bathroom in Basement: 0
Rooms: —
Basement Description: —
Other Specifics
| 2 | |
| — | |
| — | |
| — | |
| — | |
| 36X166 | |
| — | |
| — | |
| — | |
| — | |
| Not in DB | |
| — | |
| — | |
| — | |
| — |
Tax History
| Year | Property Taxes |
|---|---|
| 2018 | $14,288 |
| 2023 | $14,836 |
| 2025 | $20,167 |
Contact Agent
Nearby Similar Homes
Nearby Sold Comparables
Contact Agent
Listing Provided By
@properties Christie's International Real Estate



