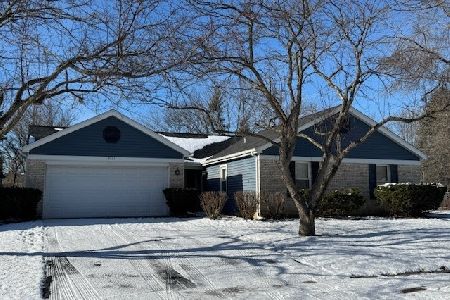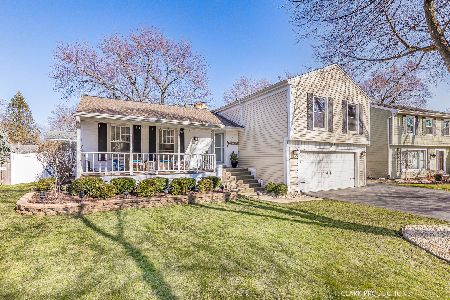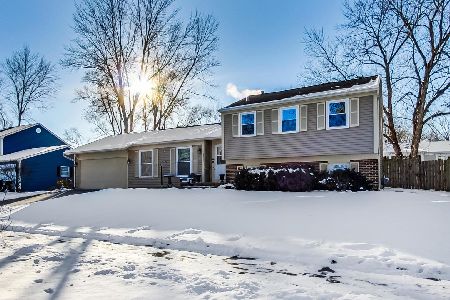1946 Templar Drive, Naperville, Illinois 60565
$317,000
|
Sold
|
|
| Status: | Closed |
| Sqft: | 1,810 |
| Cost/Sqft: | $180 |
| Beds: | 3 |
| Baths: | 3 |
| Year Built: | 1975 |
| Property Taxes: | $5,817 |
| Days On Market: | 3942 |
| Lot Size: | 0,18 |
Description
Beautiful with Updates Inside & Out. Hardie Board Exterior and New Roof. Newer Windows Throughout. Updated Kitchen with Granite Counters, Stainless Appliances, Convection Oven, & Convection Microwave. The Master Bath is a Complete Remodel. Gleaming Rosewood Floors. Formal Dining Room. Huge Deck off Kitchen-Ready w/Hot Tub Hook-up. Fireplace in Family Room. Naperville 203 School District. Close to Metra & Highways.
Property Specifics
| Single Family | |
| — | |
| Traditional | |
| 1975 | |
| Partial | |
| — | |
| No | |
| 0.18 |
| Du Page | |
| Old Farm | |
| 0 / Not Applicable | |
| None | |
| Lake Michigan | |
| Public Sewer | |
| 08890073 | |
| 0831309007 |
Nearby Schools
| NAME: | DISTRICT: | DISTANCE: | |
|---|---|---|---|
|
Grade School
Kingsley Elementary School |
203 | — | |
|
Middle School
Lincoln Junior High School |
203 | Not in DB | |
|
High School
Naperville Central High School |
203 | Not in DB | |
Property History
| DATE: | EVENT: | PRICE: | SOURCE: |
|---|---|---|---|
| 5 Jun, 2015 | Sold | $317,000 | MRED MLS |
| 27 Apr, 2015 | Under contract | $325,000 | MRED MLS |
| 14 Apr, 2015 | Listed for sale | $325,000 | MRED MLS |
Room Specifics
Total Bedrooms: 3
Bedrooms Above Ground: 3
Bedrooms Below Ground: 0
Dimensions: —
Floor Type: Carpet
Dimensions: —
Floor Type: Carpet
Full Bathrooms: 3
Bathroom Amenities: Double Shower
Bathroom in Basement: 0
Rooms: Foyer
Basement Description: Finished
Other Specifics
| 2 | |
| Concrete Perimeter | |
| Asphalt | |
| Deck, Porch | |
| — | |
| 54X106X73X111 | |
| — | |
| Full | |
| Hardwood Floors | |
| Range, Microwave, Dishwasher, Refrigerator, Washer, Dryer, Disposal, Stainless Steel Appliance(s) | |
| Not in DB | |
| Sidewalks, Street Lights, Street Paved | |
| — | |
| — | |
| Wood Burning, Gas Starter |
Tax History
| Year | Property Taxes |
|---|---|
| 2015 | $5,817 |
Contact Agent
Nearby Similar Homes
Nearby Sold Comparables
Contact Agent
Listing Provided By
john greene, Realtor









