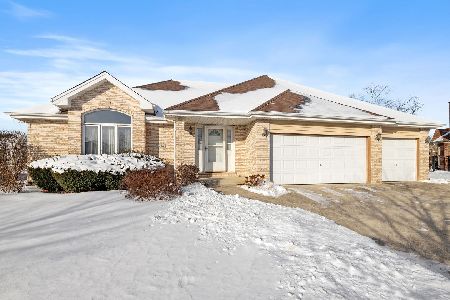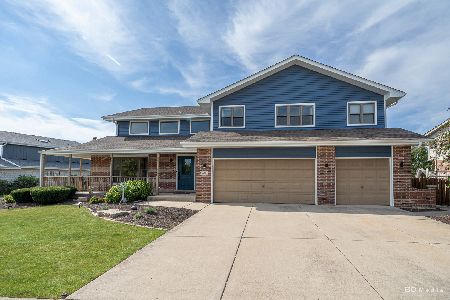19425 Glendale Trail, Tinley Park, Illinois 60487
$479,900
|
Sold
|
|
| Status: | Closed |
| Sqft: | 2,772 |
| Cost/Sqft: | $173 |
| Beds: | 4 |
| Baths: | 3 |
| Year Built: | 2002 |
| Property Taxes: | $10,842 |
| Days On Market: | 1080 |
| Lot Size: | 0,30 |
Description
Check out this gorgeous 2 story in Super Desirable Brookside Glen of Tinley Park with ton's of updates! Main floor features large 2 story foyer with wide plank hardwood floors! Elegant formal living room with updated fixture & hardwood floors ('19)! Large open concept family room with hardwood and updated fixture! Huge refreshed kitchen features granite counters, ceramic tile backsplash, SS appliances and butlers pantry! Large bumped out eating area with updated fixture too! Formal dining room with french doors and hardwood floors ('19)! Main floor laundry! Updated Staircase with iron spindles lead to 2nd floor with hardwood floors in the hallway! Large master suite features WIC with built in organizers plus private full bath with double sink, remodeled ceramic tile shower with seat and glass door plus updated lighting and plumbing fixtures! 3 large spare bedrooms (2nd floor carpet replaced in '20)! Oversized kids bath with double sinks and neutral ceramic tile floor/shower! Full basement with lookout windows was finished in '16 and features huge Rec Room area, office area plus playroom (could easily be made into spare bed if needed) plus plenty of storage space! Huge 3.5 Car Garage! Exterior features cozy front porch plus fenced back yard with two tiered deck, brick paver patio and shed--all on a corner lot! New roof in '20! Exterior painted in '21! New front door in '17! New rear sliding door in '15! New garage doors in '14! This one check's all the boxes! Don't miss it!
Property Specifics
| Single Family | |
| — | |
| — | |
| 2002 | |
| — | |
| — | |
| No | |
| 0.3 |
| Will | |
| Brookside Glen | |
| 25 / Annual | |
| — | |
| — | |
| — | |
| 11727788 | |
| 1909111030030000 |
Nearby Schools
| NAME: | DISTRICT: | DISTANCE: | |
|---|---|---|---|
|
High School
Lincoln-way East High School |
210 | Not in DB | |
Property History
| DATE: | EVENT: | PRICE: | SOURCE: |
|---|---|---|---|
| 28 Mar, 2014 | Sold | $267,500 | MRED MLS |
| 17 Feb, 2014 | Under contract | $264,900 | MRED MLS |
| 3 Feb, 2014 | Listed for sale | $264,900 | MRED MLS |
| 17 Apr, 2023 | Sold | $479,900 | MRED MLS |
| 16 Mar, 2023 | Under contract | $479,900 | MRED MLS |
| 14 Mar, 2023 | Listed for sale | $479,900 | MRED MLS |

Room Specifics
Total Bedrooms: 4
Bedrooms Above Ground: 4
Bedrooms Below Ground: 0
Dimensions: —
Floor Type: —
Dimensions: —
Floor Type: —
Dimensions: —
Floor Type: —
Full Bathrooms: 3
Bathroom Amenities: Double Sink,Double Shower
Bathroom in Basement: 0
Rooms: —
Basement Description: Finished
Other Specifics
| 3.5 | |
| — | |
| Concrete | |
| — | |
| — | |
| 89 X 130 X 129 X 138 | |
| Unfinished | |
| — | |
| — | |
| — | |
| Not in DB | |
| — | |
| — | |
| — | |
| — |
Tax History
| Year | Property Taxes |
|---|---|
| 2014 | $9,846 |
| 2023 | $10,842 |
Contact Agent
Nearby Similar Homes
Nearby Sold Comparables
Contact Agent
Listing Provided By
RE/MAX 10











