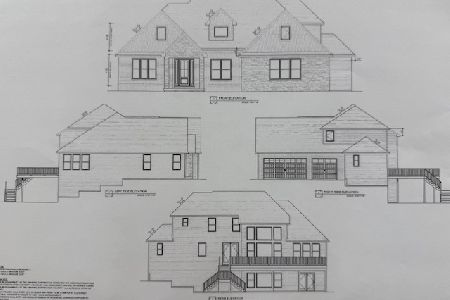19426 Oakwood Drive, Bloomington, Illinois 61705
$211,000
|
Sold
|
|
| Status: | Closed |
| Sqft: | 1,918 |
| Cost/Sqft: | $115 |
| Beds: | 3 |
| Baths: | 3 |
| Year Built: | 1990 |
| Property Taxes: | $5,049 |
| Days On Market: | 2496 |
| Lot Size: | 0,57 |
Description
2 story in Tri-Valley school district - Tanglewood subdivision. Over 60k in upgrades over past 5 yrs including sunroom, oversized 3 car heated garage with lots of storage, granite counters, deck, block patio, and privacy fence, furnace, water heater, water softener and filtration system and fresh paint inside. Walk out basement is finished with family room and wet bar and extra room for office. No sump pump needed. Good size bedrooms on second level. Plans for master bath available & negotiable.
Property Specifics
| Single Family | |
| — | |
| Traditional | |
| 1990 | |
| Full,Walkout | |
| — | |
| No | |
| 0.57 |
| Mc Lean | |
| Tanglewood | |
| 75 / Annual | |
| Other | |
| Shared Well | |
| Septic-Private | |
| 10318751 | |
| 2229253012 |
Nearby Schools
| NAME: | DISTRICT: | DISTANCE: | |
|---|---|---|---|
|
Grade School
Tri-valley Elementary School |
3 | — | |
|
Middle School
Tri-valley Junior High School |
3 | Not in DB | |
|
High School
Tri-valley High School |
3 | Not in DB | |
Property History
| DATE: | EVENT: | PRICE: | SOURCE: |
|---|---|---|---|
| 24 Jun, 2013 | Sold | $193,000 | MRED MLS |
| 14 May, 2013 | Under contract | $199,900 | MRED MLS |
| 14 May, 2013 | Listed for sale | $199,900 | MRED MLS |
| 16 Oct, 2019 | Sold | $211,000 | MRED MLS |
| 26 Aug, 2019 | Under contract | $219,900 | MRED MLS |
| — | Last price change | $224,900 | MRED MLS |
| 24 Mar, 2019 | Listed for sale | $245,000 | MRED MLS |
Room Specifics
Total Bedrooms: 3
Bedrooms Above Ground: 3
Bedrooms Below Ground: 0
Dimensions: —
Floor Type: Carpet
Dimensions: —
Floor Type: Carpet
Full Bathrooms: 3
Bathroom Amenities: Double Sink,Soaking Tub
Bathroom in Basement: 1
Rooms: Office,Family Room
Basement Description: Finished
Other Specifics
| 3 | |
| Concrete Perimeter | |
| Concrete | |
| Deck, Patio, Brick Paver Patio, Workshop | |
| Common Grounds,Fenced Yard,Landscaped,Mature Trees | |
| 266X150X125X129 | |
| Pull Down Stair | |
| — | |
| Bar-Wet, Hardwood Floors, First Floor Laundry, Walk-In Closet(s) | |
| Range, Microwave, Dishwasher, Refrigerator, Water Purifier Owned, Water Softener Owned | |
| Not in DB | |
| — | |
| — | |
| — | |
| — |
Tax History
| Year | Property Taxes |
|---|---|
| 2013 | $4,284 |
| 2019 | $5,049 |
Contact Agent
Nearby Similar Homes
Nearby Sold Comparables
Contact Agent
Listing Provided By
RE/MAX Rising




