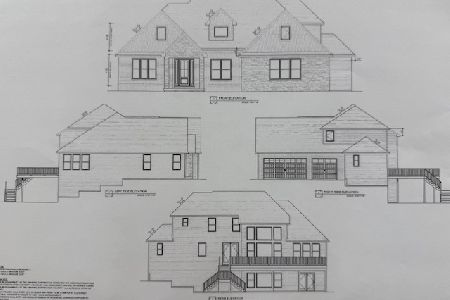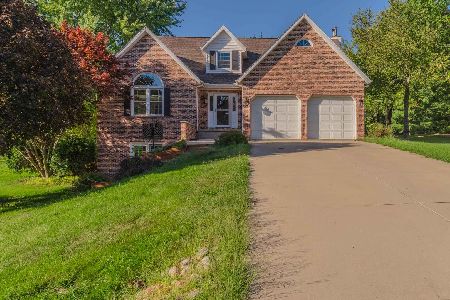9646 Walnut Way, Bloomington, Illinois 61705
$260,000
|
Sold
|
|
| Status: | Closed |
| Sqft: | 3,591 |
| Cost/Sqft: | $74 |
| Beds: | 4 |
| Baths: | 3 |
| Year Built: | 1990 |
| Property Taxes: | $5,689 |
| Days On Market: | 2344 |
| Lot Size: | 0,52 |
Description
Welcome Home !! Stunning Curb Appeal - Sits on a .5 Acre Beautiful fenced yard, Very private!! Located in the very popular Tri Valley School District! 4 Huge Bedrooms!! Separate Dining , Living, and Custom Remodeled Eat In Kitchen w/ Granite Tops, Island , Stainless Steel Appliances, and Luxury Vinyl Tile Flooring,round cherry table remains in eating area. Large Living Room Area and Huge Family room with Stunning Fireplace with Built ins. Gorgeous Flooring Throughout! 6 Panel Doors, Custom , Updated Lighting, Updated Bathroom. Tip in Windows and Custom Drapery. Over sized, Main Floor Laundry/ Mudroom/ drop zone! Basement is Beautifully Finished with a Wide Open Family Room , Office, and Custom Built Wet Bar area. Custom office desk is built in. Beautiful Entertaining Deck and Extended Large Brick Patio. Fully Fenced Yard. Roof 2014. Garage has Hot and Cold Water Service. All outside faucets are newer.Roof is 5years old,Furnace blower motor ,Refrigerator and microwave 2018.
Property Specifics
| Single Family | |
| — | |
| Traditional | |
| 1990 | |
| Full | |
| — | |
| No | |
| 0.52 |
| Mc Lean | |
| Tanglewood | |
| 100 / Annual | |
| Other | |
| Shared Well | |
| Septic-Private, Other | |
| 10489713 | |
| 2229253004 |
Nearby Schools
| NAME: | DISTRICT: | DISTANCE: | |
|---|---|---|---|
|
Grade School
Tri-valley Elementary School |
3 | — | |
|
Middle School
Tri-valley Junior High School |
3 | Not in DB | |
|
High School
Tri-valley High School |
3 | Not in DB | |
Property History
| DATE: | EVENT: | PRICE: | SOURCE: |
|---|---|---|---|
| 18 Oct, 2019 | Sold | $260,000 | MRED MLS |
| 28 Aug, 2019 | Under contract | $267,000 | MRED MLS |
| 22 Aug, 2019 | Listed for sale | $267,000 | MRED MLS |
Room Specifics
Total Bedrooms: 4
Bedrooms Above Ground: 4
Bedrooms Below Ground: 0
Dimensions: —
Floor Type: Carpet
Dimensions: —
Floor Type: Carpet
Dimensions: —
Floor Type: Carpet
Full Bathrooms: 3
Bathroom Amenities: Soaking Tub
Bathroom in Basement: 0
Rooms: Family Room,Storage
Basement Description: Finished
Other Specifics
| 3 | |
| Concrete Perimeter | |
| — | |
| Deck, Patio | |
| Fenced Yard,Mature Trees | |
| 150 X 150 | |
| — | |
| Full | |
| Bar-Wet, Hardwood Floors, First Floor Laundry | |
| Double Oven, Microwave, Dishwasher, Refrigerator, Stainless Steel Appliance(s), Cooktop, Range Hood | |
| Not in DB | |
| — | |
| — | |
| — | |
| Gas Log |
Tax History
| Year | Property Taxes |
|---|---|
| 2019 | $5,689 |
Contact Agent
Nearby Similar Homes
Nearby Sold Comparables
Contact Agent
Listing Provided By
RE/MAX Choice





