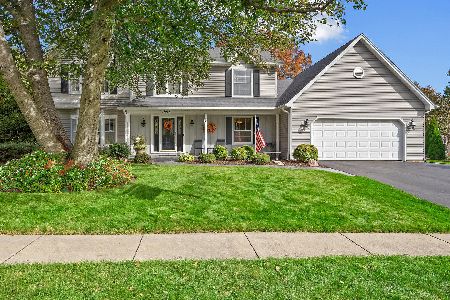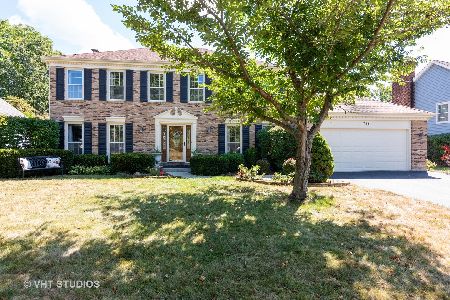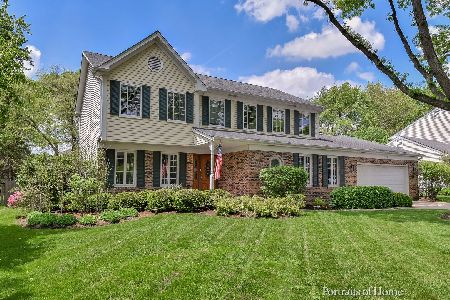1943 Greensboro Drive, Wheaton, Illinois 60189
$485,000
|
Sold
|
|
| Status: | Closed |
| Sqft: | 2,280 |
| Cost/Sqft: | $215 |
| Beds: | 4 |
| Baths: | 3 |
| Year Built: | 1984 |
| Property Taxes: | $10,541 |
| Days On Market: | 1603 |
| Lot Size: | 0,25 |
Description
Move-in Ready! Spread out in this spacious 4 Bedroom, 2.1 Bath Colonial 2 Story in the Stonehedge subdivision. Many recent updates including new windows (5/2021), new carpet (5/2021), furnace (2019), stainless steel appliances and more! Eat-in Kitchen opens to the Family Room w/fireplace and sliding glass doors to screened patio, formal Dining Room is perfect for those special occasions, 4 generous size bedrooms on 2nd floor, Master Bedroom offers private Bath and walk-in closet, full unfinished basement, brick paver patio overlooks beautifully landscaped yard. Fantastic location - close to Seven Gables Park, Brighton Park, Danada shopping (Naperville/Butterfield rds), Arrowhead Golf Course and so much more! See Feature Sheet in additional information. Owner is licensed real estate broker in the State of Illinois.
Property Specifics
| Single Family | |
| — | |
| Colonial | |
| 1984 | |
| Full | |
| 2 STORY | |
| No | |
| 0.25 |
| Du Page | |
| Stonehedge | |
| — / Not Applicable | |
| None | |
| Lake Michigan | |
| Public Sewer | |
| 11141822 | |
| 0529403021 |
Nearby Schools
| NAME: | DISTRICT: | DISTANCE: | |
|---|---|---|---|
|
Grade School
Whittier Elementary School |
200 | — | |
|
Middle School
Edison Middle School |
200 | Not in DB | |
|
High School
Wheaton Warrenville South H S |
200 | Not in DB | |
Property History
| DATE: | EVENT: | PRICE: | SOURCE: |
|---|---|---|---|
| 12 Aug, 2021 | Sold | $485,000 | MRED MLS |
| 7 Jul, 2021 | Under contract | $489,900 | MRED MLS |
| 1 Jul, 2021 | Listed for sale | $489,900 | MRED MLS |
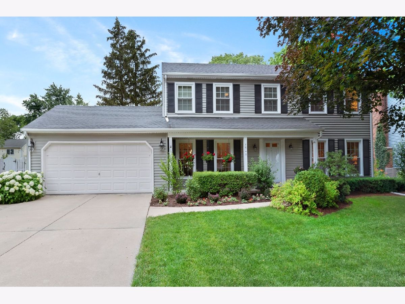
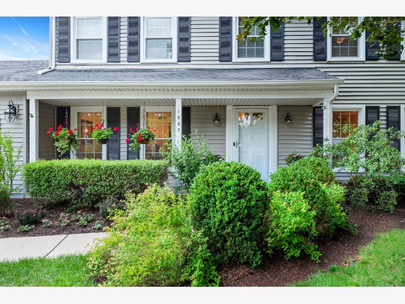
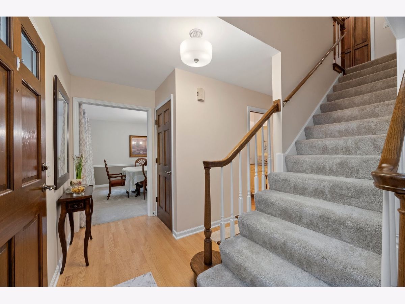
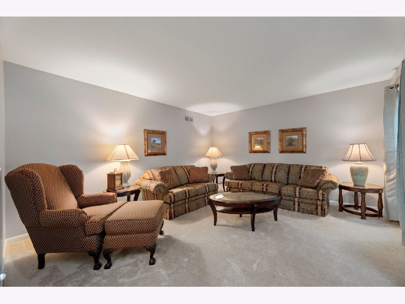
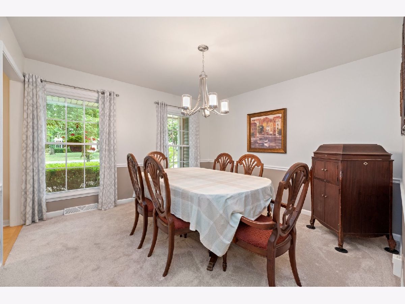
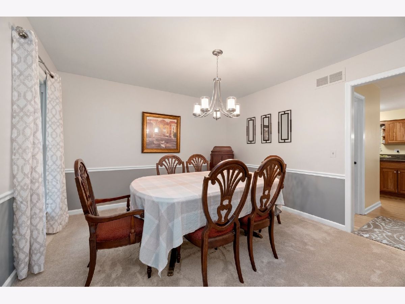
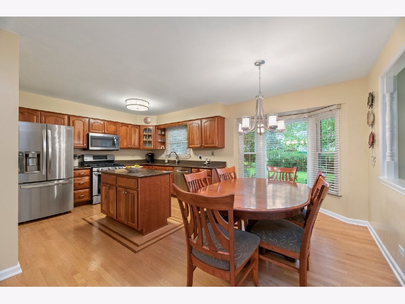
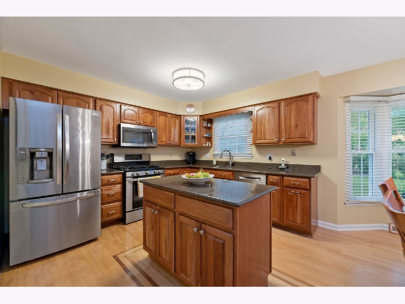
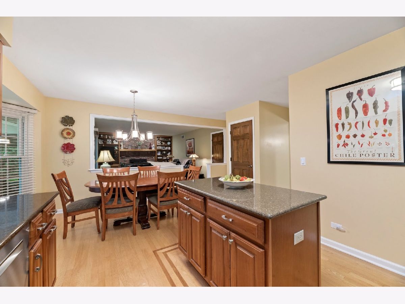
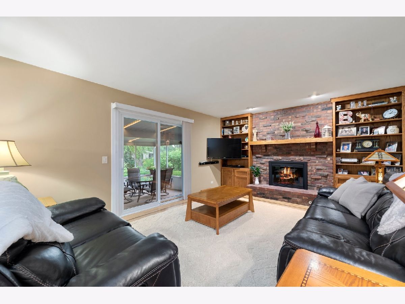
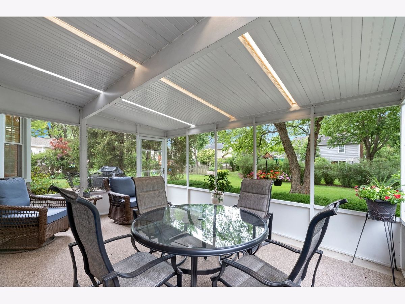
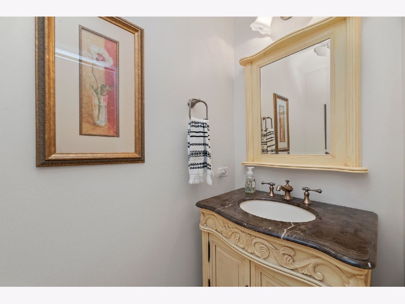
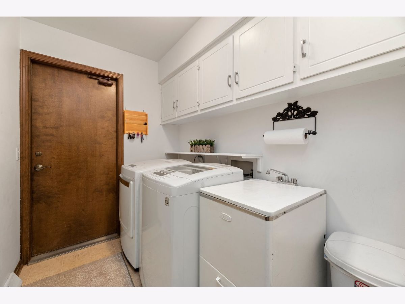
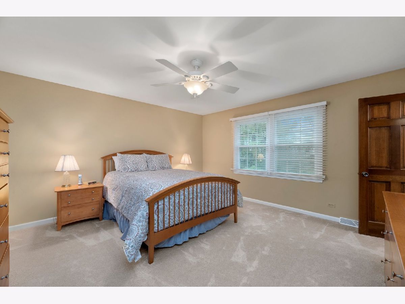
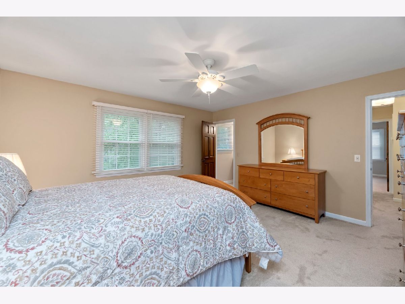
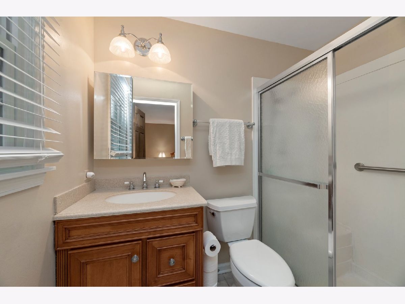
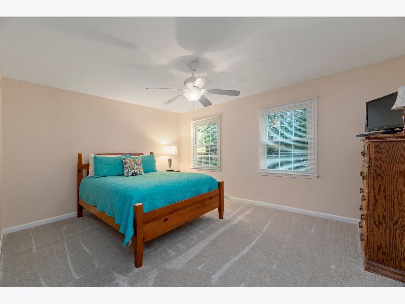
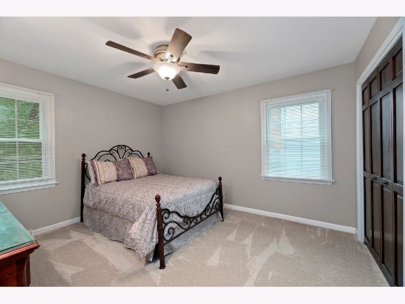
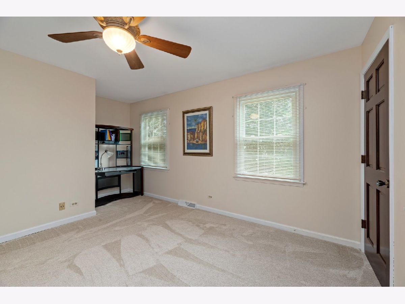
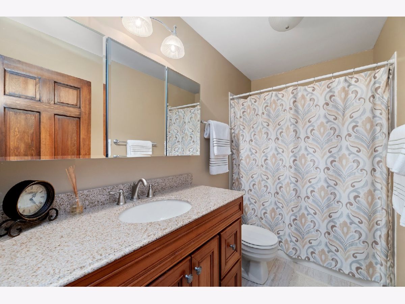
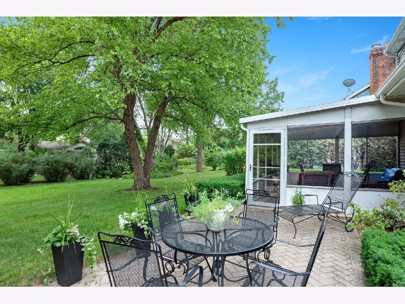
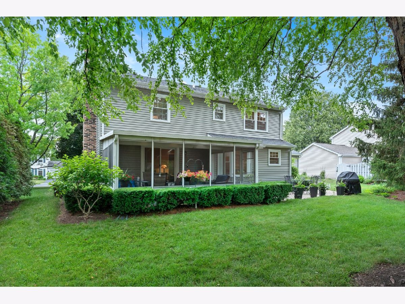
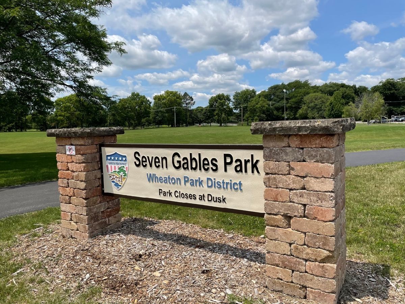
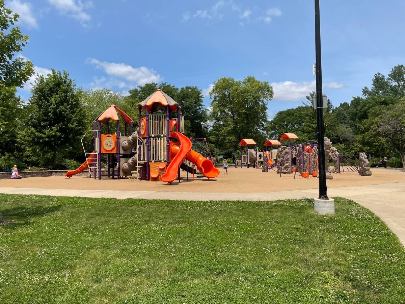
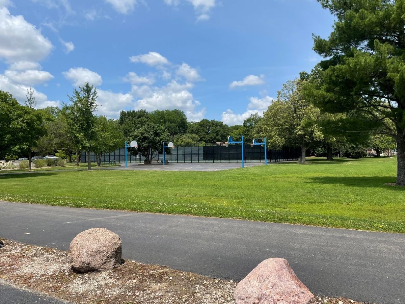
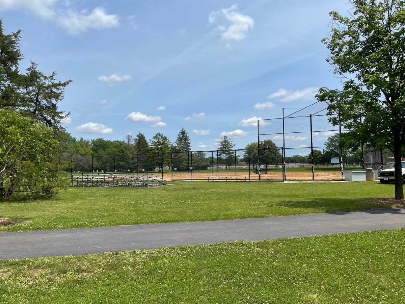
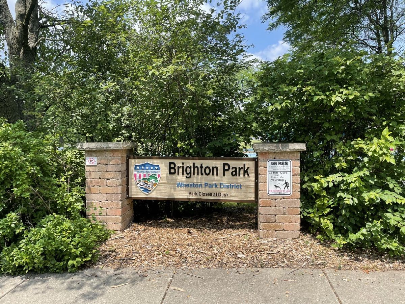
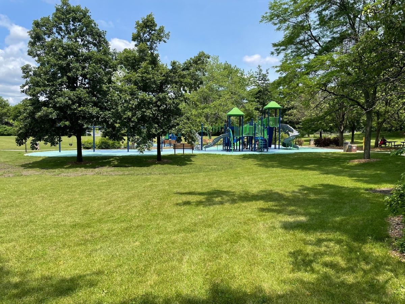
Room Specifics
Total Bedrooms: 4
Bedrooms Above Ground: 4
Bedrooms Below Ground: 0
Dimensions: —
Floor Type: Carpet
Dimensions: —
Floor Type: Carpet
Dimensions: —
Floor Type: Carpet
Full Bathrooms: 3
Bathroom Amenities: —
Bathroom in Basement: 0
Rooms: Screened Porch
Basement Description: Unfinished
Other Specifics
| 2 | |
| Concrete Perimeter | |
| Concrete | |
| Screened Patio, Brick Paver Patio | |
| — | |
| 80 X 133 | |
| — | |
| Full | |
| Hardwood Floors, First Floor Laundry, Walk-In Closet(s) | |
| Range, Microwave, Dishwasher, Refrigerator, Washer, Dryer, Disposal, Stainless Steel Appliance(s) | |
| Not in DB | |
| — | |
| — | |
| — | |
| Gas Log |
Tax History
| Year | Property Taxes |
|---|---|
| 2021 | $10,541 |
Contact Agent
Nearby Similar Homes
Nearby Sold Comparables
Contact Agent
Listing Provided By
J.W. Reedy Realty

