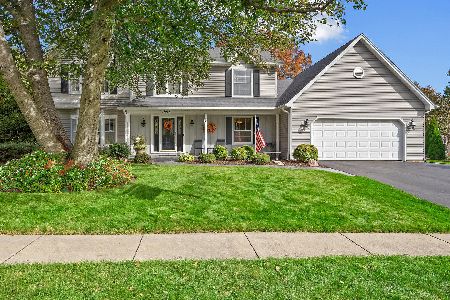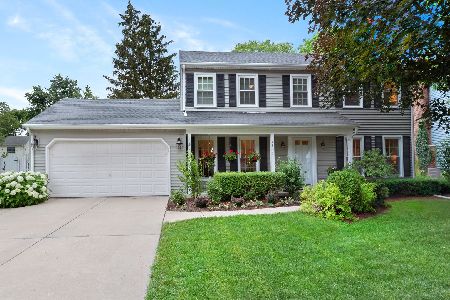1955 Greensboro Drive, Wheaton, Illinois 60189
$502,000
|
Sold
|
|
| Status: | Closed |
| Sqft: | 2,813 |
| Cost/Sqft: | $181 |
| Beds: | 4 |
| Baths: | 3 |
| Year Built: | 1985 |
| Property Taxes: | $12,119 |
| Days On Market: | 1871 |
| Lot Size: | 0,25 |
Description
Bright and spacious 4 bedroom, 2 and a half bathroom Stonehedge home with NEW stunning hardwood floors(2020) throughout first and second floor. Expansive great room (20'x26') with charming fireplace flanked by built-in shelves and vaulted ceilings with new skylights make entertaining here a dream! Family room opens to updated kitchen with white cabinets, granite countertops and stainless steel appliances. First floor office is the perfect space to work from home or for children needing a quiet area for e-learning. Upstairs, you will find 4 generous-sized bedrooms and a large hall bath with dual sinks and skylight that allows natural light to fill the space. Buyers will appreciate the large, yet welcoming master bedroom, complete with an adjoining sitting room that welcomes you with a warm and cozy fireplace. Sitting room opens to vanity area, walk- in closet and separate shower and bath tub. This home is complete with a finished basement that has been completely renewed with fresh paint and newly installed vinyl plank flooring. Off of the finished area, you can enjoy your crafting activities or woodworking skills in the workshop. The spacious crawl space off of the workshop also allows for ample storage. To round out its perfection, step out back to a wonderful paver patio and large backyard with beautiful mature trees. A sprinkler system makes this yard easy to keep fresh and beautiful all summer long. This home has many recent updates as well: hot water heater(2020), new gutters(2019), new hardwood floors throughout (2020) plus more. This Stonehedge showstopper won't last long, come welcome your family home to this incredible house.
Property Specifics
| Single Family | |
| — | |
| — | |
| 1985 | |
| Full | |
| — | |
| No | |
| 0.25 |
| Du Page | |
| — | |
| — / Not Applicable | |
| None | |
| Lake Michigan | |
| Public Sewer | |
| 10893046 | |
| 0529403023 |
Nearby Schools
| NAME: | DISTRICT: | DISTANCE: | |
|---|---|---|---|
|
Grade School
Whittier Elementary School |
200 | — | |
|
Middle School
Edison Middle School |
200 | Not in DB | |
|
High School
Wheaton Warrenville South H S |
200 | Not in DB | |
Property History
| DATE: | EVENT: | PRICE: | SOURCE: |
|---|---|---|---|
| 23 Nov, 2020 | Sold | $502,000 | MRED MLS |
| 18 Oct, 2020 | Under contract | $509,900 | MRED MLS |
| — | Last price change | $529,000 | MRED MLS |
| 6 Oct, 2020 | Listed for sale | $529,000 | MRED MLS |
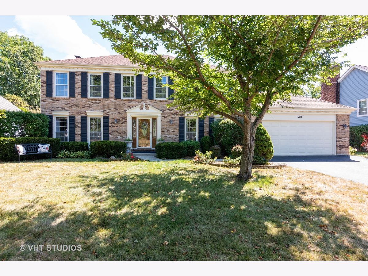
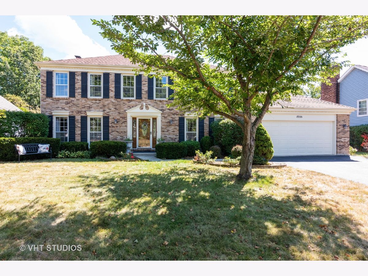
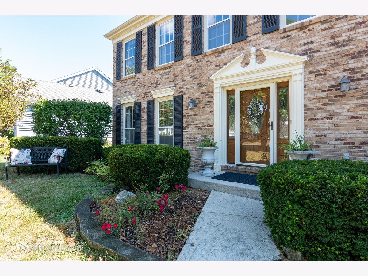
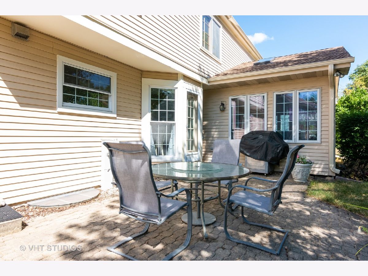
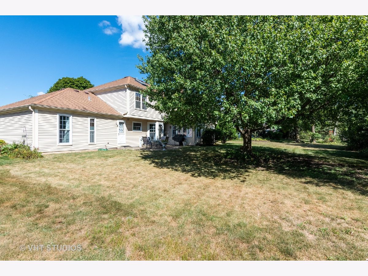
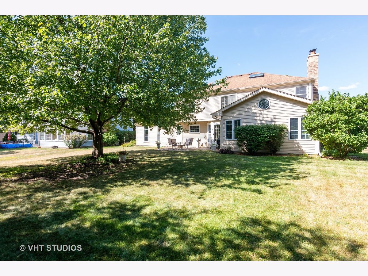
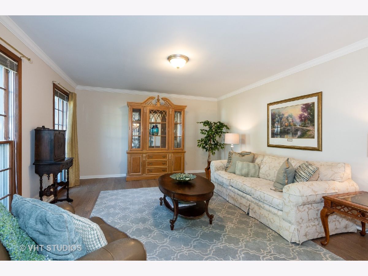
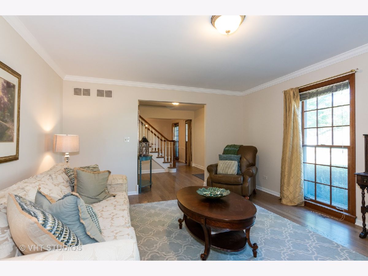
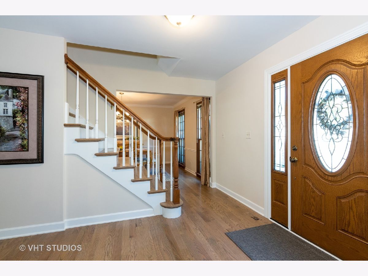
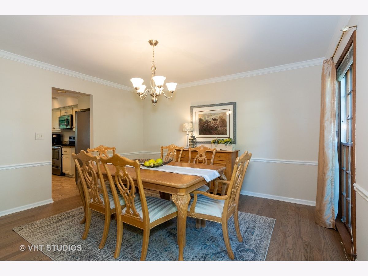
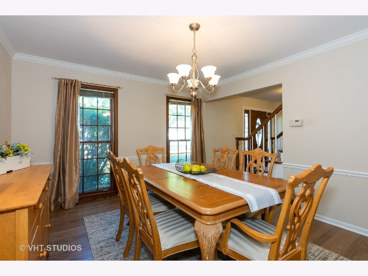
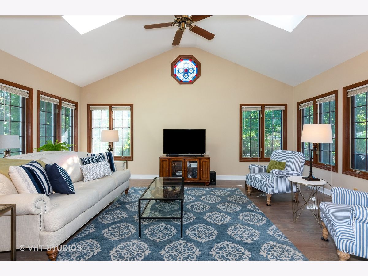
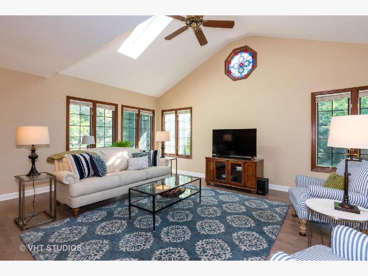
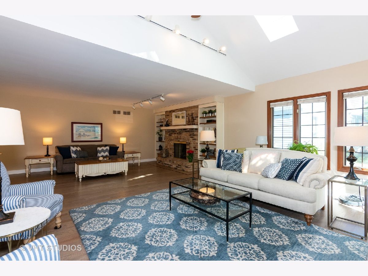
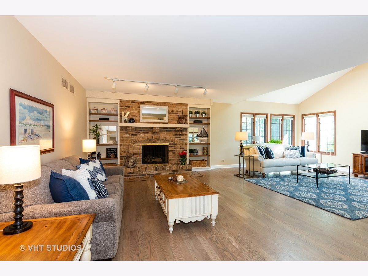
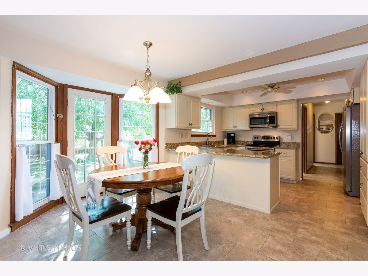
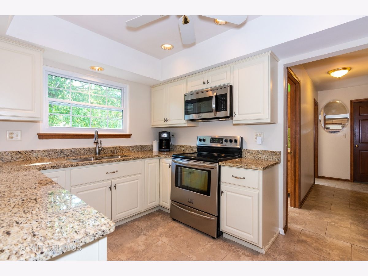
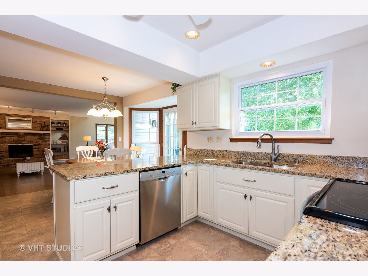
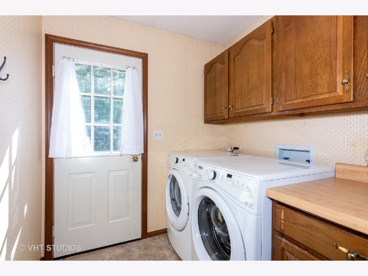
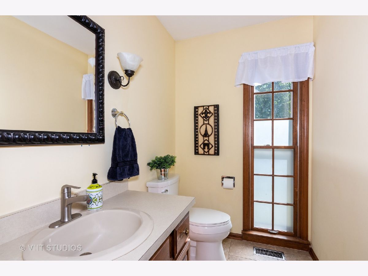
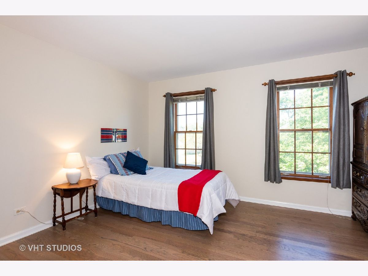
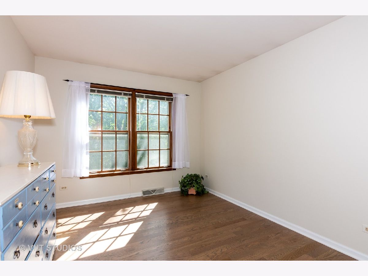
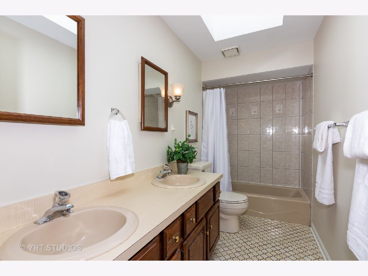
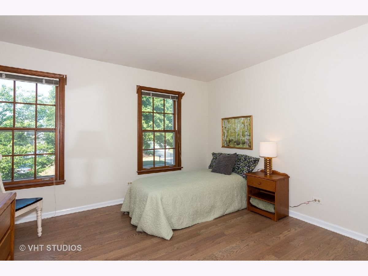
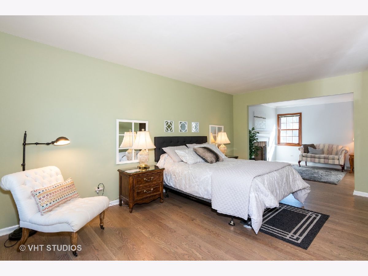
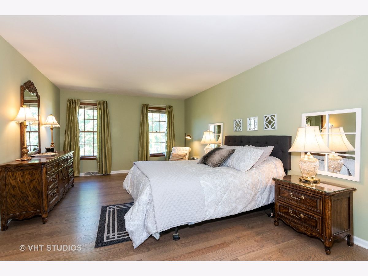
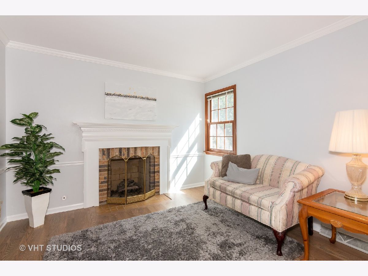
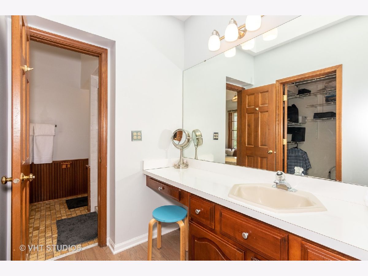
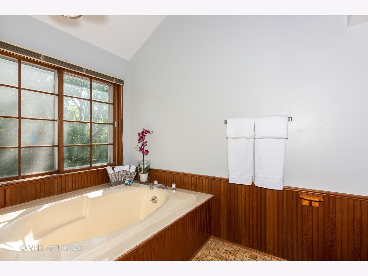
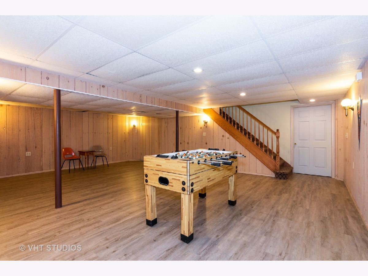
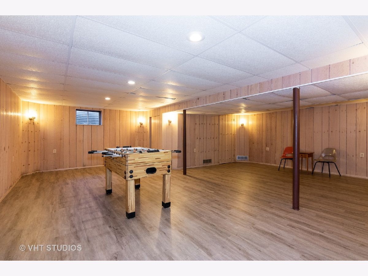
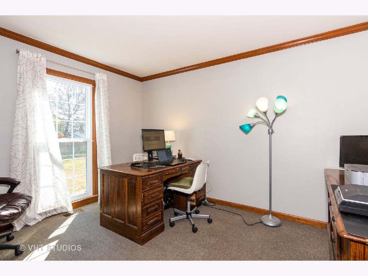
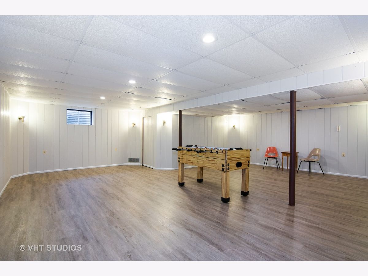
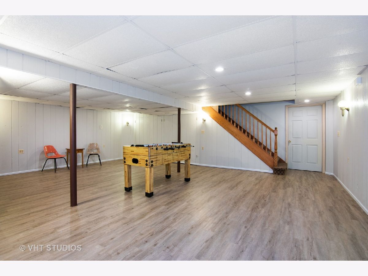
Room Specifics
Total Bedrooms: 4
Bedrooms Above Ground: 4
Bedrooms Below Ground: 0
Dimensions: —
Floor Type: Hardwood
Dimensions: —
Floor Type: Hardwood
Dimensions: —
Floor Type: Hardwood
Full Bathrooms: 3
Bathroom Amenities: Separate Shower,Double Sink,Soaking Tub
Bathroom in Basement: 0
Rooms: Office,Great Room,Workshop
Basement Description: Partially Finished,Crawl
Other Specifics
| 2 | |
| — | |
| Asphalt | |
| Patio | |
| — | |
| 0.25 | |
| — | |
| Full | |
| Vaulted/Cathedral Ceilings, Skylight(s), Hardwood Floors, First Floor Laundry, Built-in Features, Walk-In Closet(s) | |
| Range, Microwave, Dishwasher, Refrigerator, Washer, Dryer, Disposal, Stainless Steel Appliance(s) | |
| Not in DB | |
| — | |
| — | |
| — | |
| Gas Log |
Tax History
| Year | Property Taxes |
|---|---|
| 2020 | $12,119 |
Contact Agent
Nearby Similar Homes
Nearby Sold Comparables
Contact Agent
Listing Provided By
Baird & Warner

