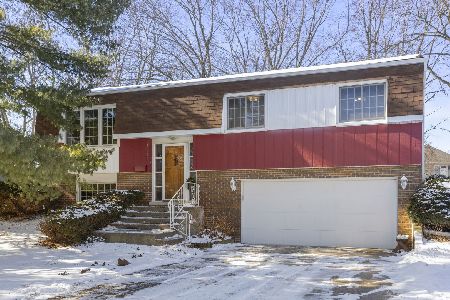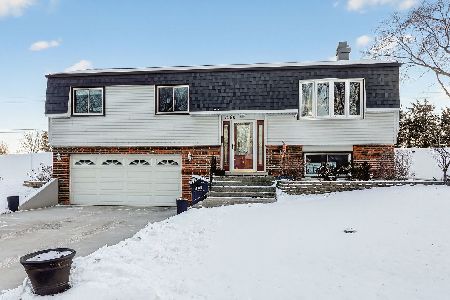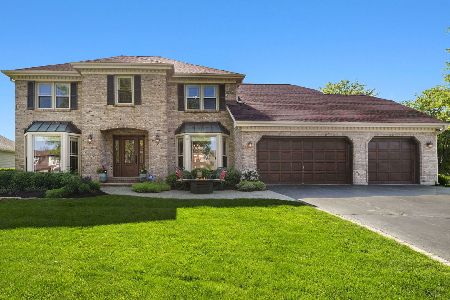1943 Jahns Drive, Wheaton, Illinois 60189
$445,000
|
Sold
|
|
| Status: | Closed |
| Sqft: | 3,022 |
| Cost/Sqft: | $157 |
| Beds: | 4 |
| Baths: | 4 |
| Year Built: | 1990 |
| Property Taxes: | $13,973 |
| Days On Market: | 2557 |
| Lot Size: | 0,35 |
Description
Beautiful, Well-Maintained Home in Great Location of Wheaton! Close to Everything! Shops, Restaurants. Large Fenced Yard w/ Deck Out Back. Spacious Family Room with Fireplace. Separate Dining Room. Eating Area in Kitchen. Laundry and Den/Office on Main Level. Large Master Bedroom, Upgraded Master Bathroom w/ Walk-In Closet. 3-Additional Good-Sized Bedrooms on 2nd Level w/ Additional Full Bathroom. Full, Finished Basement w/ Lots of Room and Storage!! 2-Car Attached Garage. Don't Miss Out on this Lovely Home! Not Included: Dining Room & Foyer Chandelier, W/D, and Refrigerator.
Property Specifics
| Single Family | |
| — | |
| — | |
| 1990 | |
| Full | |
| — | |
| No | |
| 0.35 |
| Du Page | |
| — | |
| 0 / Not Applicable | |
| None | |
| Public | |
| Public Sewer | |
| 10259917 | |
| 0528403016 |
Property History
| DATE: | EVENT: | PRICE: | SOURCE: |
|---|---|---|---|
| 11 Jul, 2019 | Sold | $445,000 | MRED MLS |
| 5 Apr, 2019 | Under contract | $474,900 | MRED MLS |
| — | Last price change | $500,000 | MRED MLS |
| 30 Jan, 2019 | Listed for sale | $500,000 | MRED MLS |
Room Specifics
Total Bedrooms: 4
Bedrooms Above Ground: 4
Bedrooms Below Ground: 0
Dimensions: —
Floor Type: —
Dimensions: —
Floor Type: —
Dimensions: —
Floor Type: —
Full Bathrooms: 4
Bathroom Amenities: Separate Shower,Double Sink
Bathroom in Basement: 0
Rooms: Eating Area,Office,Recreation Room
Basement Description: Finished
Other Specifics
| 2 | |
| — | |
| — | |
| Deck | |
| Fenced Yard | |
| 15382 | |
| — | |
| Full | |
| First Floor Laundry, Walk-In Closet(s) | |
| Range, Microwave, Dishwasher | |
| Not in DB | |
| Sidewalks, Street Lights, Street Paved | |
| — | |
| — | |
| Wood Burning |
Tax History
| Year | Property Taxes |
|---|---|
| 2019 | $13,973 |
Contact Agent
Nearby Similar Homes
Nearby Sold Comparables
Contact Agent
Listing Provided By
Charles Rutenberg Realty








