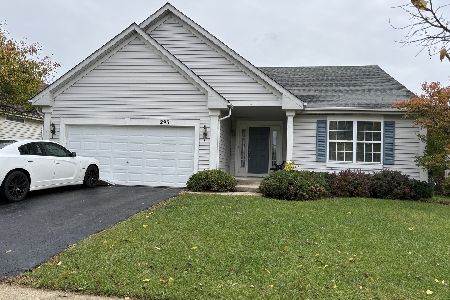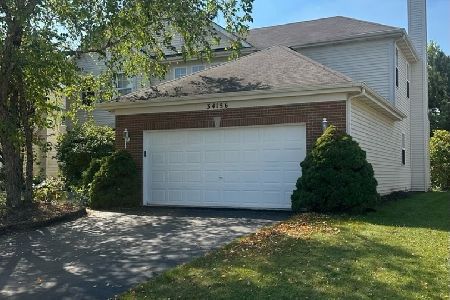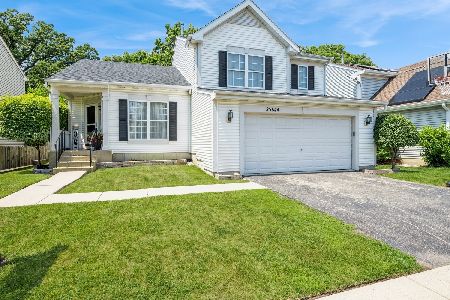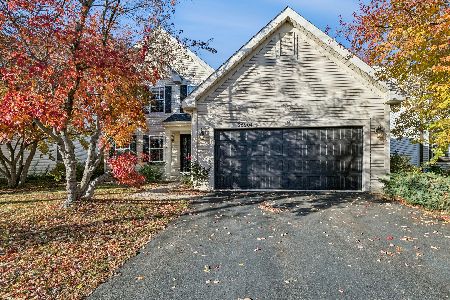1944 Bluff Court, Round Lake, Illinois 60073
$270,000
|
Sold
|
|
| Status: | Closed |
| Sqft: | 3,450 |
| Cost/Sqft: | $80 |
| Beds: | 5 |
| Baths: | 4 |
| Year Built: | 2001 |
| Property Taxes: | $8,806 |
| Days On Market: | 3394 |
| Lot Size: | 0,24 |
Description
Great cul-de-sac location backing to mature trees with endless views! So much privacy! Foyer with gleaming hardwood flooring~ The Eat-in Kitchen offers neutral flooring, abundance of oak cabinetry, granite surfaces, center Island, custom backsplash, stainless steel appliances and bayed table space with slider to deck and backyard~Beautiful Family room w/stone fireplace & windows overlooking scenic green wooded yard ~ Main level office perfect for Work-At-Home scenario ~ Master Suite features, neutral carpeting, sitting area, huge walk-in closet and a Private Bath with oak vanity, double sinks, soaking tub and separate shower~The Full walkout Basement offers plenty of space for any recreational purpose or hobby featuring neutral carpeting, tiled entry from slider and patio and huge unfinished storage area with plenty of space for additional living and also is rough-in for bath! Stunning deck overlooking backyard and custom patio!
Property Specifics
| Single Family | |
| — | |
| Traditional | |
| 2001 | |
| Full,Walkout | |
| REMBRANDT | |
| No | |
| 0.24 |
| Lake | |
| Valley Lakes | |
| 360 / Annual | |
| None | |
| Public | |
| Public Sewer | |
| 09290024 | |
| 05252050040000 |
Nearby Schools
| NAME: | DISTRICT: | DISTANCE: | |
|---|---|---|---|
|
High School
Grant Community High School |
124 | Not in DB | |
Property History
| DATE: | EVENT: | PRICE: | SOURCE: |
|---|---|---|---|
| 1 Sep, 2016 | Sold | $270,000 | MRED MLS |
| 26 Jul, 2016 | Under contract | $275,000 | MRED MLS |
| 18 Jul, 2016 | Listed for sale | $275,000 | MRED MLS |
| 5 Jan, 2018 | Sold | $270,500 | MRED MLS |
| 27 Nov, 2017 | Under contract | $269,900 | MRED MLS |
| 23 Oct, 2017 | Listed for sale | $269,900 | MRED MLS |
Room Specifics
Total Bedrooms: 5
Bedrooms Above Ground: 5
Bedrooms Below Ground: 0
Dimensions: —
Floor Type: Carpet
Dimensions: —
Floor Type: Carpet
Dimensions: —
Floor Type: Carpet
Dimensions: —
Floor Type: —
Full Bathrooms: 4
Bathroom Amenities: Separate Shower,Double Sink,Soaking Tub
Bathroom in Basement: 0
Rooms: Foyer,Eating Area,Recreation Room,Play Room,Sitting Room,Bedroom 5
Basement Description: Finished,Bathroom Rough-In
Other Specifics
| 2 | |
| Concrete Perimeter | |
| — | |
| Deck, Patio, Storms/Screens | |
| Cul-De-Sac,Landscaped | |
| 54X127X103X127 | |
| — | |
| Full | |
| Hardwood Floors, First Floor Laundry | |
| Range, Microwave, Dishwasher, Disposal, Stainless Steel Appliance(s) | |
| Not in DB | |
| Sidewalks, Street Lights, Street Paved | |
| — | |
| — | |
| Gas Starter |
Tax History
| Year | Property Taxes |
|---|---|
| 2016 | $8,806 |
| 2018 | $9,977 |
Contact Agent
Nearby Similar Homes
Nearby Sold Comparables
Contact Agent
Listing Provided By
Keller Williams Infinity










