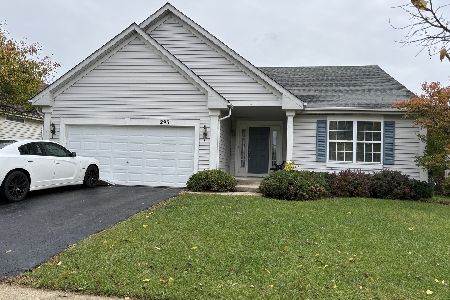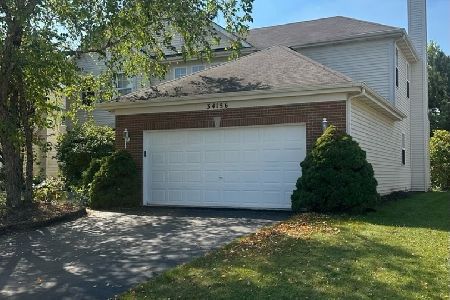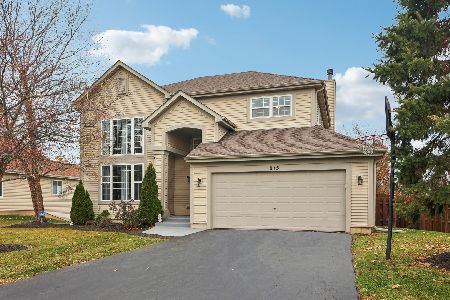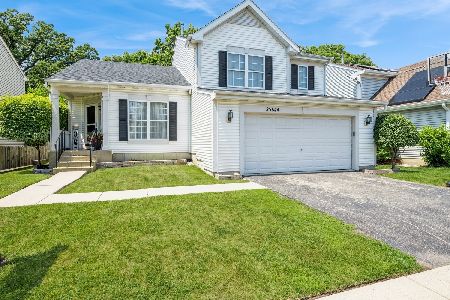1954 Bluff Court, Round Lake, Illinois 60073
$275,000
|
Sold
|
|
| Status: | Closed |
| Sqft: | 2,953 |
| Cost/Sqft: | $97 |
| Beds: | 4 |
| Baths: | 4 |
| Year Built: | 2001 |
| Property Taxes: | $10,404 |
| Days On Market: | 2459 |
| Lot Size: | 0,19 |
Description
Check out our interactive 3D tour! Welcome home to this beauty featuring finished walkout lower level with full bath & 2nd kitchen- a true in law arrangement plus Big Hollow schools! Step through the front door and prepare to be amazed - vaulted ceiling, formal LR, formal DR & kitchen complete with granite c-tops, center island, and breakfast bar open to your breakfast sun room & your extra large family room with fireplace! Truly remarkable Master BR with W/I closet and dbl doors to your spa bath offering whirlpool tub, separate shower, dbl sinks & private water closet! 3 BR's plus add'l full bath & laundry rm complete the 2nd lvl. Main lvl private office & powder rm for your guests! Finished walkout LL would be a perfect in law suite if needed. NEW Roof & gutters NEW shutters NEW sump pump w/ battery backup NEW H2O heater NEW garage door. Extended Deck featuring grill with natural gas line (included) & marble top patio furniture with amazing views! Great location- don't miss out!
Property Specifics
| Single Family | |
| — | |
| — | |
| 2001 | |
| Full,Walkout | |
| — | |
| No | |
| 0.19 |
| Lake | |
| — | |
| 335 / Annual | |
| Other | |
| Public | |
| Public Sewer | |
| 10290535 | |
| 05252050030000 |
Nearby Schools
| NAME: | DISTRICT: | DISTANCE: | |
|---|---|---|---|
|
Grade School
Big Hollow Elementary School |
38 | — | |
|
Middle School
Big Hollow School |
38 | Not in DB | |
|
High School
Grant Community High School |
124 | Not in DB | |
Property History
| DATE: | EVENT: | PRICE: | SOURCE: |
|---|---|---|---|
| 8 May, 2019 | Sold | $275,000 | MRED MLS |
| 20 Mar, 2019 | Under contract | $285,000 | MRED MLS |
| 26 Feb, 2019 | Listed for sale | $285,000 | MRED MLS |
Room Specifics
Total Bedrooms: 4
Bedrooms Above Ground: 4
Bedrooms Below Ground: 0
Dimensions: —
Floor Type: Carpet
Dimensions: —
Floor Type: Carpet
Dimensions: —
Floor Type: Carpet
Full Bathrooms: 4
Bathroom Amenities: Whirlpool,Separate Shower,Double Sink
Bathroom in Basement: 1
Rooms: Recreation Room,Kitchen,Foyer,Breakfast Room,Office
Basement Description: Finished
Other Specifics
| 2 | |
| — | |
| Asphalt | |
| Deck | |
| Landscaped | |
| 21X127X134X127X24 | |
| — | |
| Full | |
| Vaulted/Cathedral Ceilings, In-Law Arrangement, Second Floor Laundry, Walk-In Closet(s) | |
| Range, Dishwasher, Refrigerator, Washer, Dryer, Disposal | |
| Not in DB | |
| Park, Curbs, Sidewalks, Street Lights, Street Paved | |
| — | |
| — | |
| Gas Log, Gas Starter |
Tax History
| Year | Property Taxes |
|---|---|
| 2019 | $10,404 |
Contact Agent
Nearby Similar Homes
Nearby Sold Comparables
Contact Agent
Listing Provided By
Keller Williams Infinity










