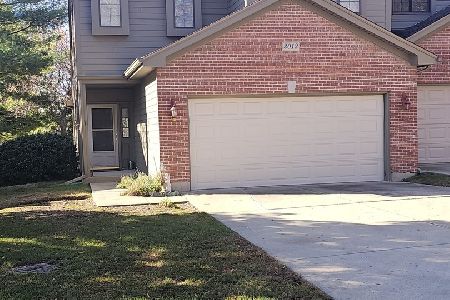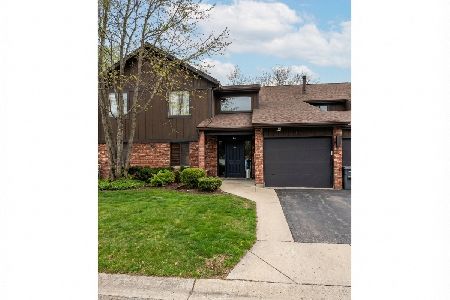1944 Matthew Court, Elgin, Illinois 60123
$170,000
|
Sold
|
|
| Status: | Closed |
| Sqft: | 1,153 |
| Cost/Sqft: | $146 |
| Beds: | 2 |
| Baths: | 2 |
| Year Built: | 1994 |
| Property Taxes: | $2,685 |
| Days On Market: | 1664 |
| Lot Size: | 0,00 |
Description
Multiple offers - best and final by 8 PM tonight Monday, July 12. All offers will be reviewed Tuesday morning, July 13. Ranch condo on cul de sac in Stonegate of Century Oaks - small community and great opportunity to share in this private and serene location! Dead end's to beautiful open space! Unit A's garage has a direct entrance into unit - only one of the 4 that does! Exceptional condition with so many features - brand new fridge in s/s kitchen with upgraded 42" maple cabinetry and quartz countertops and tile backsplash / porcelain flooring (looks like wood!) / spacious eat-in area / MB suite with double shower / freshly painted in neutral colors / open floorplan / quality window treatments / white trim and door package / gas log fireplace in LR with access to large deck overlooking beautiful yard. Outstanding location near Metra Station & I-90, so work in the city but enjoy all the benefits of the suburbs!
Property Specifics
| Condos/Townhomes | |
| 1 | |
| — | |
| 1994 | |
| None | |
| — | |
| No | |
| — |
| Kane | |
| Stonegate Of Century Oaks | |
| 200 / Monthly | |
| Exterior Maintenance,Lawn Care,Scavenger,Snow Removal | |
| Public | |
| Public Sewer | |
| 11146136 | |
| 0604431079 |
Property History
| DATE: | EVENT: | PRICE: | SOURCE: |
|---|---|---|---|
| 16 Jun, 2014 | Sold | $98,000 | MRED MLS |
| 25 Apr, 2014 | Under contract | $105,000 | MRED MLS |
| 1 Jul, 2013 | Listed for sale | $105,000 | MRED MLS |
| 24 Oct, 2016 | Sold | $104,900 | MRED MLS |
| 21 Sep, 2016 | Under contract | $109,000 | MRED MLS |
| 15 Sep, 2016 | Listed for sale | $109,000 | MRED MLS |
| 17 Aug, 2021 | Sold | $170,000 | MRED MLS |
| 19 Jul, 2021 | Under contract | $168,000 | MRED MLS |
| 6 Jul, 2021 | Listed for sale | $168,000 | MRED MLS |
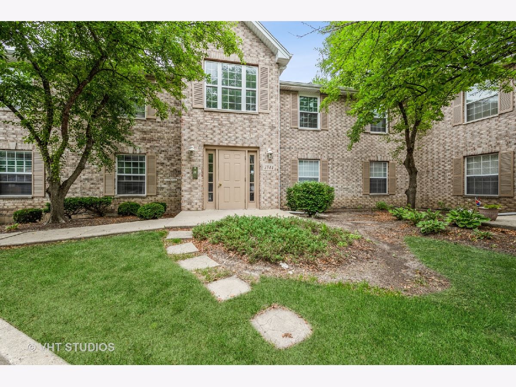
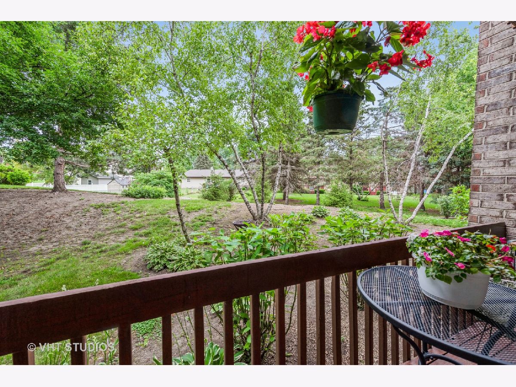
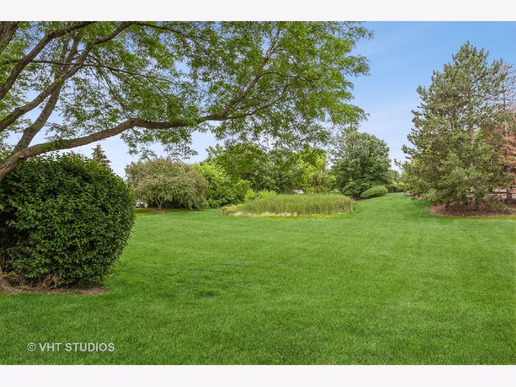
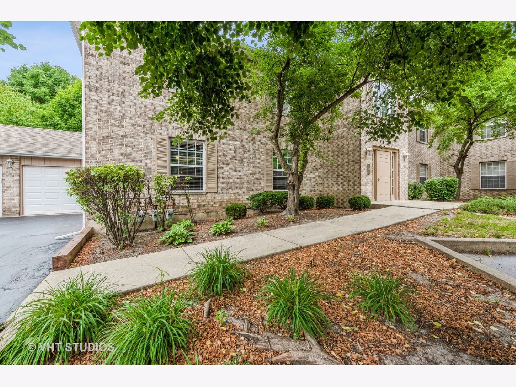
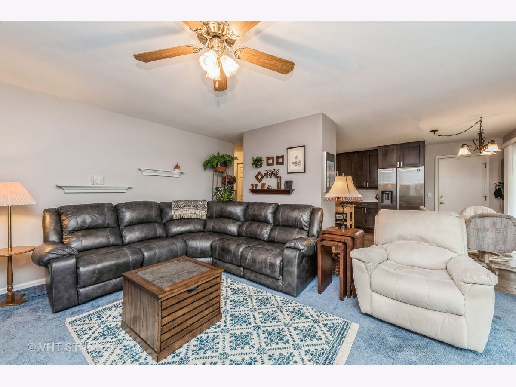
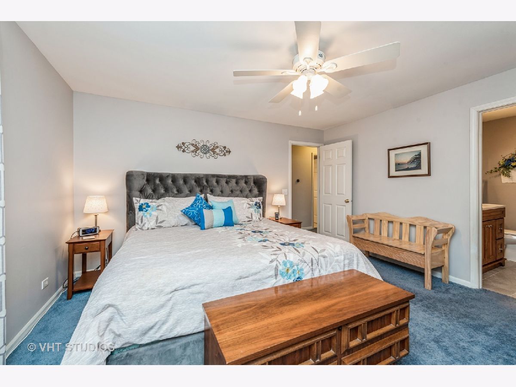
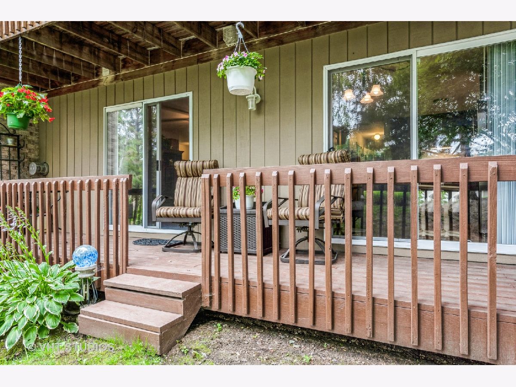
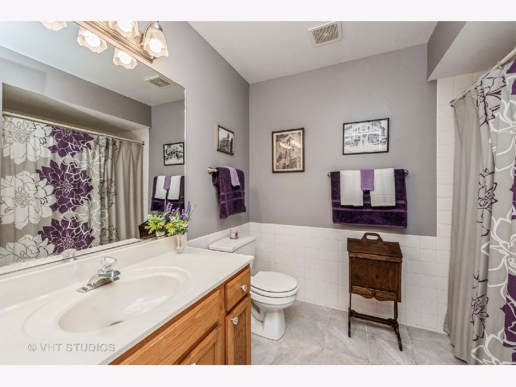
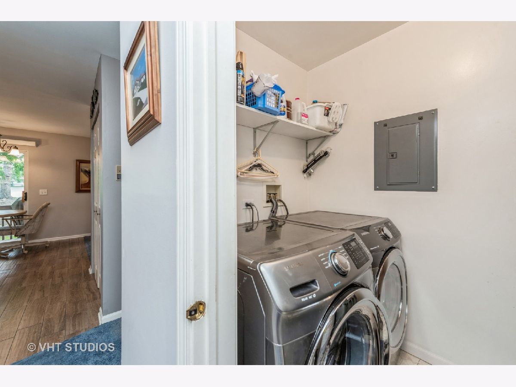
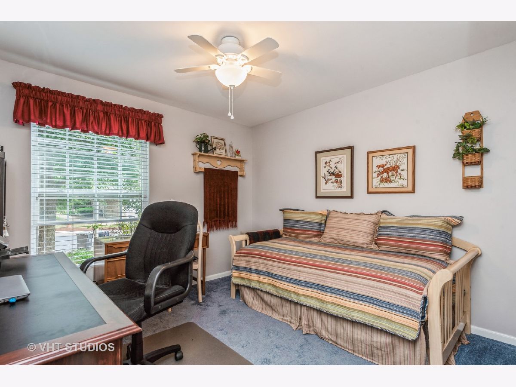
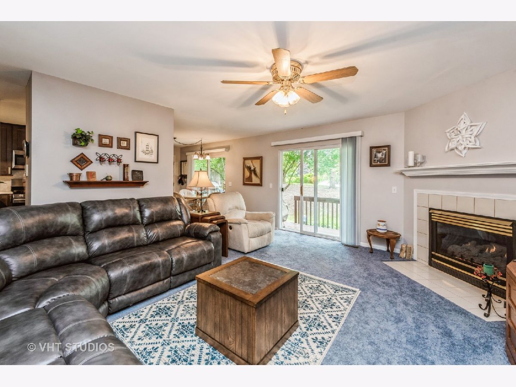
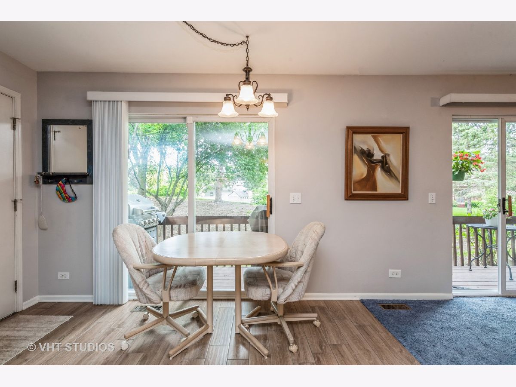
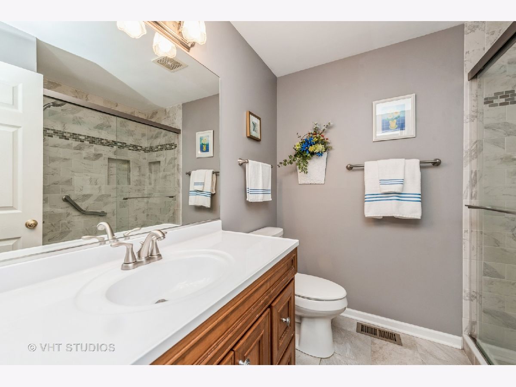
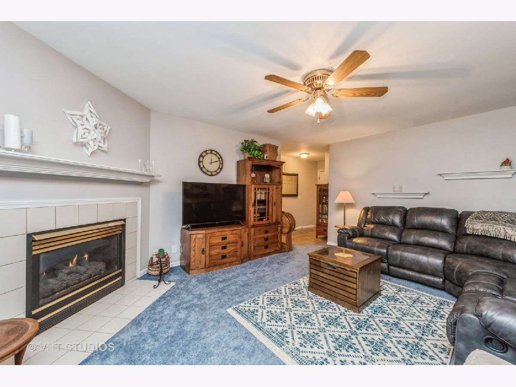
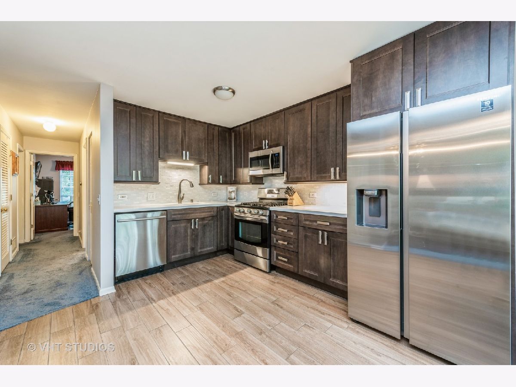
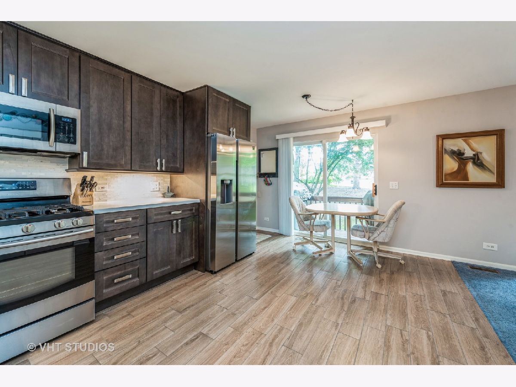
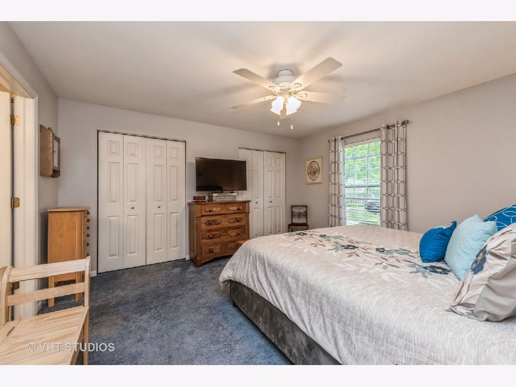
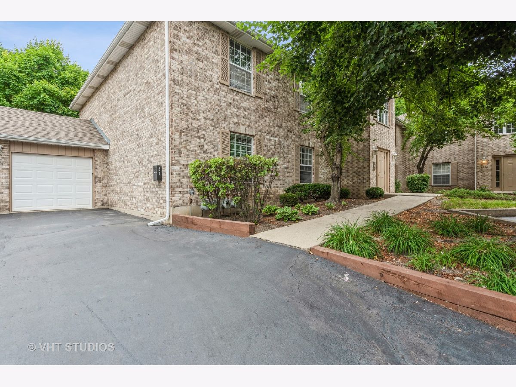
Room Specifics
Total Bedrooms: 2
Bedrooms Above Ground: 2
Bedrooms Below Ground: 0
Dimensions: —
Floor Type: Carpet
Full Bathrooms: 2
Bathroom Amenities: Separate Shower
Bathroom in Basement: 0
Rooms: Foyer
Basement Description: None
Other Specifics
| 1 | |
| Concrete Perimeter | |
| Asphalt | |
| Deck, Storms/Screens | |
| Common Grounds | |
| COMMON | |
| — | |
| Full | |
| First Floor Bedroom, First Floor Laundry, First Floor Full Bath, Laundry Hook-Up in Unit, Walk-In Closet(s), Drapes/Blinds | |
| Range, Microwave, Dishwasher, Refrigerator, Washer, Dryer, Disposal, Stainless Steel Appliance(s), Intercom | |
| Not in DB | |
| — | |
| — | |
| Security Door Lock(s) | |
| Attached Fireplace Doors/Screen, Gas Log, Gas Starter |
Tax History
| Year | Property Taxes |
|---|---|
| 2014 | $3,570 |
| 2016 | $2,794 |
| 2021 | $2,685 |
Contact Agent
Nearby Similar Homes
Nearby Sold Comparables
Contact Agent
Listing Provided By
Berkshire Hathaway HomeServices Starck Real Estate

