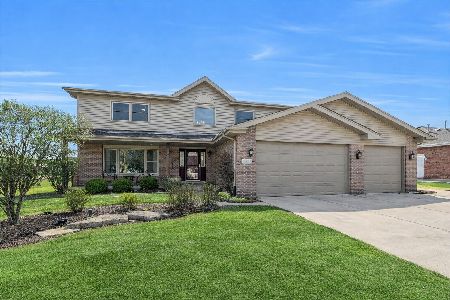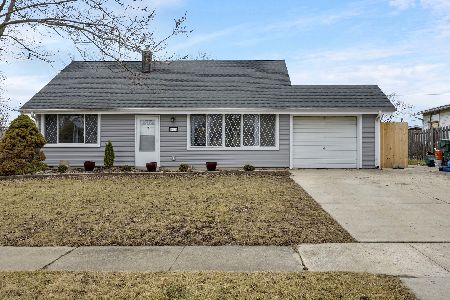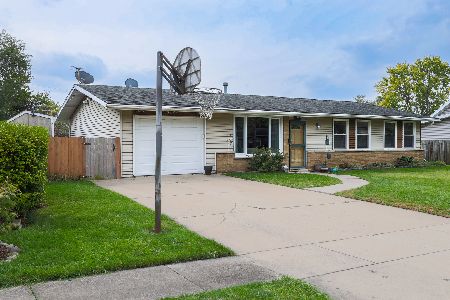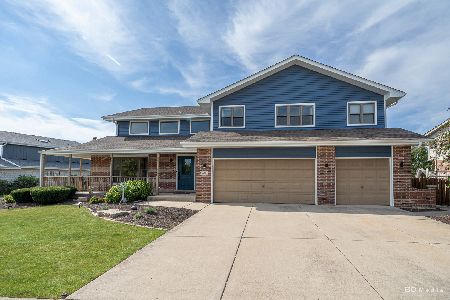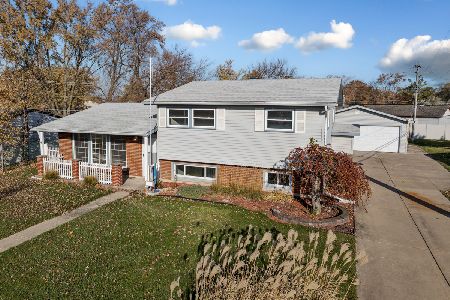19444 Kylemore Lane, Mokena, Illinois 60448
$375,100
|
Sold
|
|
| Status: | Closed |
| Sqft: | 1,716 |
| Cost/Sqft: | $210 |
| Beds: | 3 |
| Baths: | 2 |
| Year Built: | 1998 |
| Property Taxes: | $8,734 |
| Days On Market: | 356 |
| Lot Size: | 0,34 |
Description
***MULTIPLE OFFERS RECEIVED! Highest and Best Due by 3/10/25 at 5pm!*** This all-brick ranch home offers 1,716 square feet of living space with a full basement and is situated in Tara Hills subdivision. The home features 3 spacious bedrooms, 2 full baths, and an attached 2 car garage. Throughout the main level, you will find true hardwood floors in the bedrooms, living room, and family room, while the large eat-in kitchen boasts tile flooring and tall oak cabinets. The living room is highlighted by a brick fireplace with a gas starter, perfect for cozy gatherings. The full basement, providing an additional 1,716 square feet, includes washer and dryer, rough-in plumbing for a future full bath and features exterior access to the backyard. The expansive yard includes an oversized concrete patio, shed and an above-ground pool with a deck, offering an ideal space for outdoor relaxation and entertaining. Recent updates to the home include Andersen windows (approximately 5 years ago) and a new furnace and air conditioning system (approximately 2 years ago). This home is within the highly regarded Lincoln-Way East High School and 161 grade school districts and is conveniently located just a few miles from I-80 and the Mokena Metra train station. With some TLC, this home has the potential to become a true gem. The property is being sold AS IS, and the seller will only consider non-contingent offers. Don't miss this opportunity to make this house your own!
Property Specifics
| Single Family | |
| — | |
| — | |
| 1998 | |
| — | |
| RANCH | |
| No | |
| 0.34 |
| Will | |
| Tara Hills | |
| 0 / Not Applicable | |
| — | |
| — | |
| — | |
| 12306129 | |
| 1909102010280000 |
Nearby Schools
| NAME: | DISTRICT: | DISTANCE: | |
|---|---|---|---|
|
Grade School
Mary Drew Elementary School |
161 | — | |
|
Middle School
Walker Intermediate School |
161 | Not in DB | |
|
High School
Lincoln-way East High School |
210 | Not in DB | |
Property History
| DATE: | EVENT: | PRICE: | SOURCE: |
|---|---|---|---|
| 11 Apr, 2025 | Sold | $375,100 | MRED MLS |
| 10 Mar, 2025 | Under contract | $359,808 | MRED MLS |
| 7 Mar, 2025 | Listed for sale | $359,808 | MRED MLS |
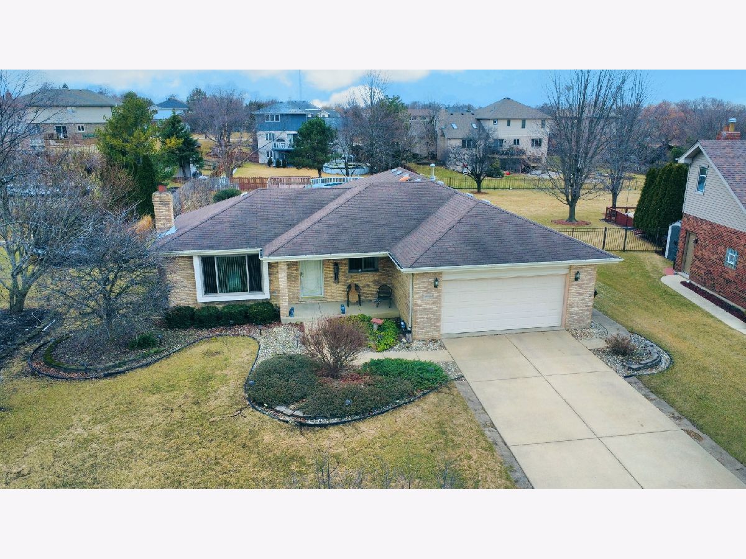
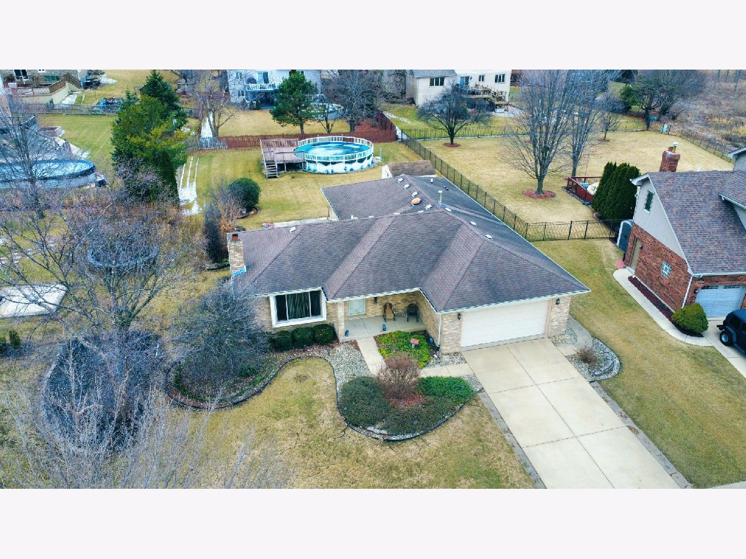
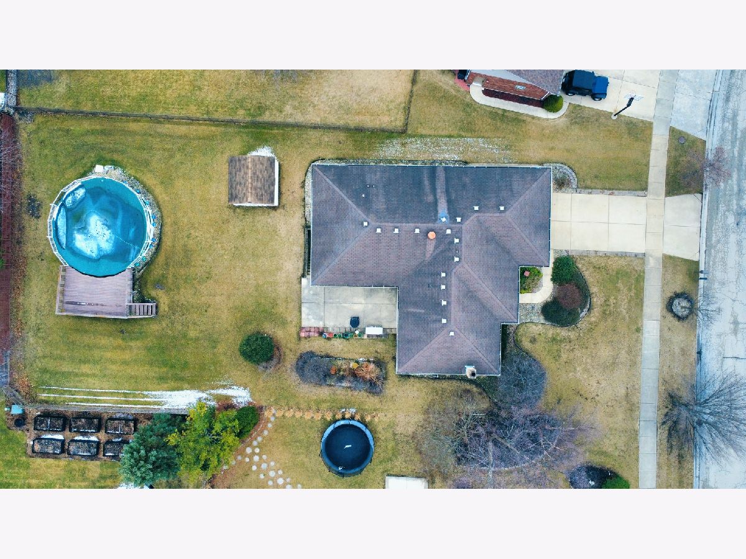
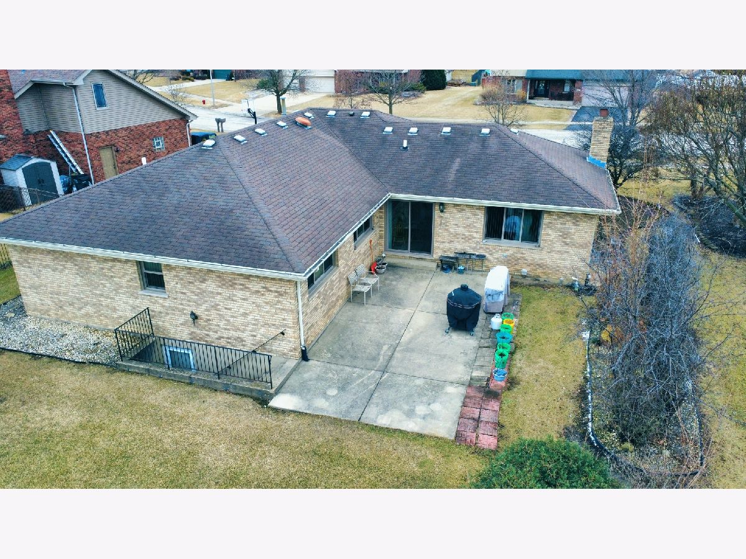
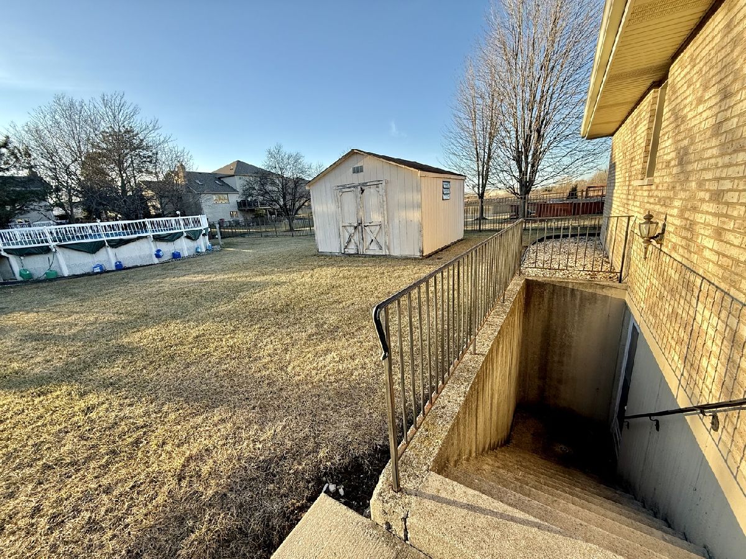
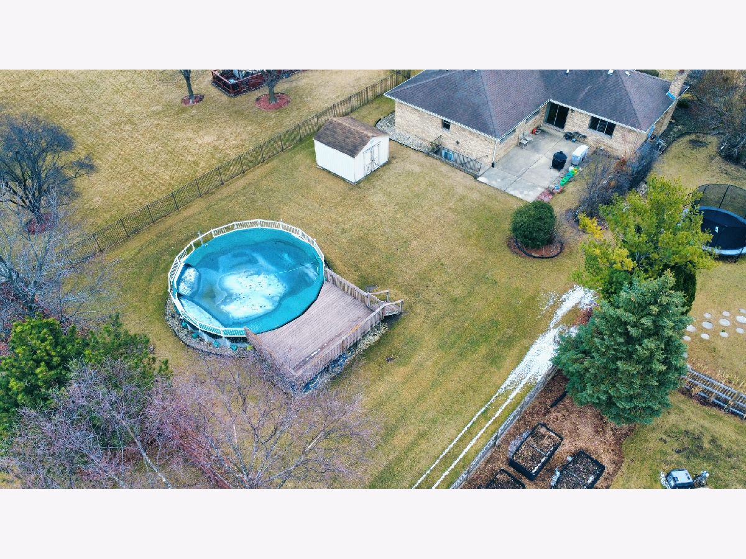
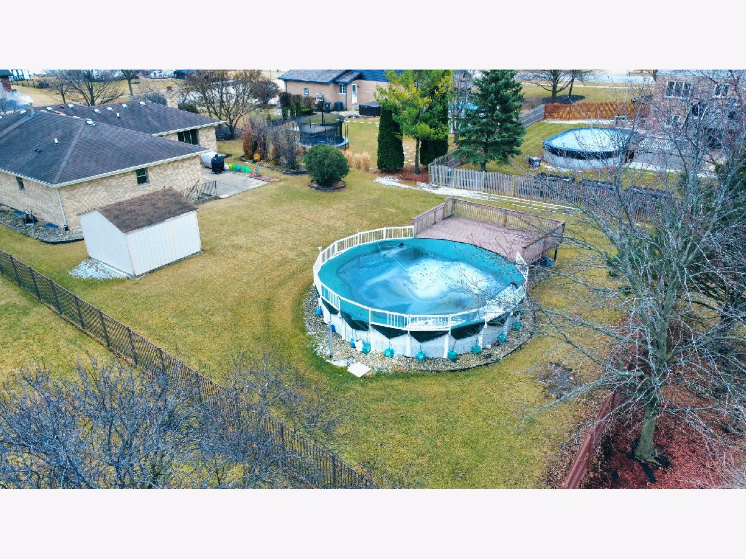
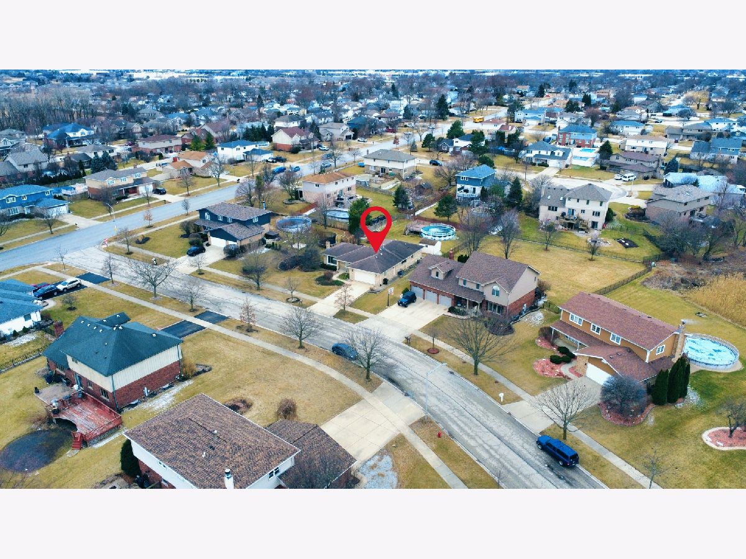
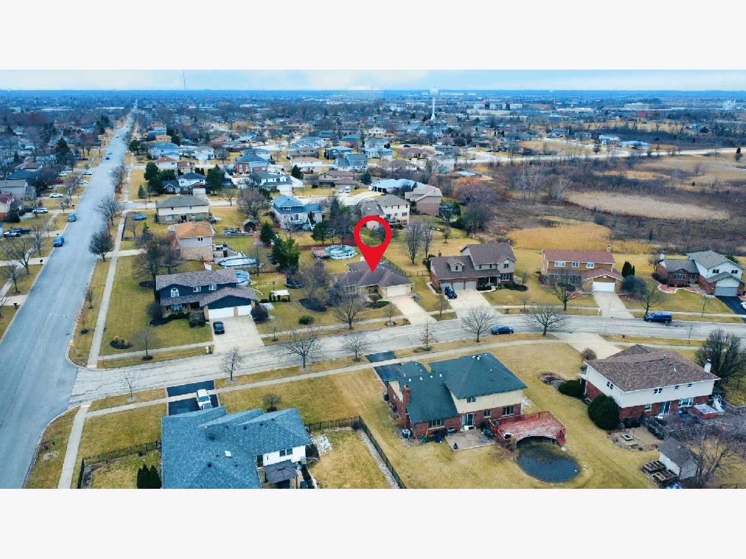
Room Specifics
Total Bedrooms: 3
Bedrooms Above Ground: 3
Bedrooms Below Ground: 0
Dimensions: —
Floor Type: —
Dimensions: —
Floor Type: —
Full Bathrooms: 2
Bathroom Amenities: —
Bathroom in Basement: 0
Rooms: —
Basement Description: —
Other Specifics
| 2 | |
| — | |
| — | |
| — | |
| — | |
| 78.6 X 179.2 X 79.4 X 180. | |
| — | |
| — | |
| — | |
| — | |
| Not in DB | |
| — | |
| — | |
| — | |
| — |
Tax History
| Year | Property Taxes |
|---|---|
| 2025 | $8,734 |
Contact Agent
Nearby Similar Homes
Nearby Sold Comparables
Contact Agent
Listing Provided By
Century 21 Pride Realty

