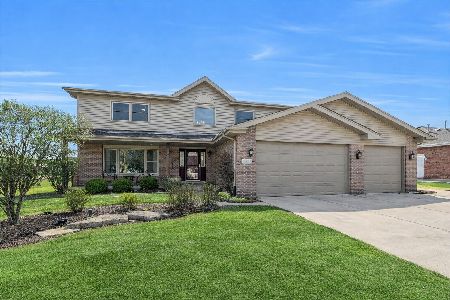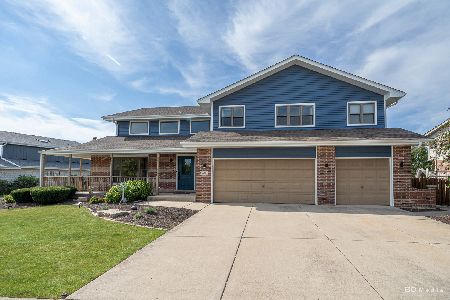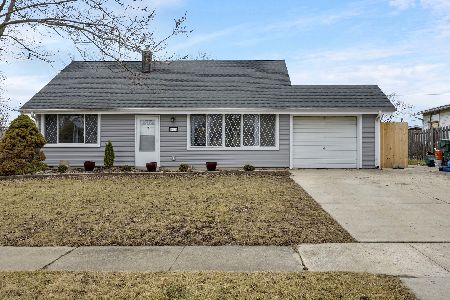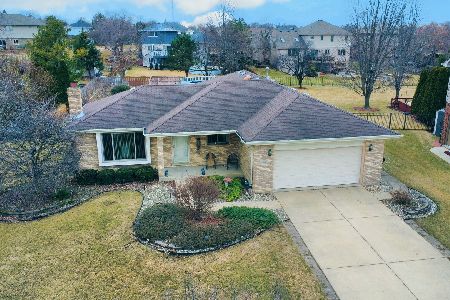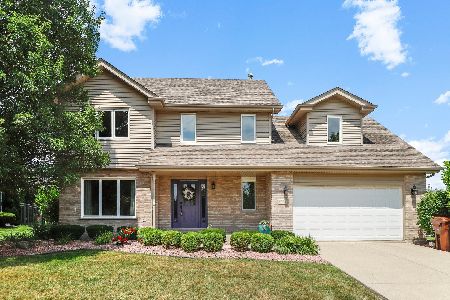19431 Kylemore Lane, Mokena, Illinois 60448
$323,500
|
Sold
|
|
| Status: | Closed |
| Sqft: | 2,623 |
| Cost/Sqft: | $124 |
| Beds: | 4 |
| Baths: | 4 |
| Year Built: | 1998 |
| Property Taxes: | $8,164 |
| Days On Market: | 2537 |
| Lot Size: | 0,31 |
Description
Best value you will find!! Original owner has lovingly maintained this two story home featuring 4 spacious bedrooms upstairs (all with hand scraped hardwood floors) plus loft. Huge 11x10 walk in closet in master bedroom plus private bath. On the main level you will find the formal living room and dining room, eat in kitchen, family room with gas start (heatilator) fireplace, main level laundry and half bath. The garage has 220 electric and is heated. The basement has unbelievable space with 2 more bedrooms, plenty of storage, a full bath, second kitchen and recreation room with Piezo start gas fireplace. The backyard is perfect for entertaining or just relaxing! With a 10x10 shed and a paver patio complete with tv mount and cable and firepit as well as a two tiered deck (24x16 and 27x25) leading to 27x52 pool plus hot tub (Kildare therapeutic spa) There is also a 12x12 dog run. The pool area and deck area is fenced.
Property Specifics
| Single Family | |
| — | |
| — | |
| 1998 | |
| Full | |
| TWO STORY | |
| No | |
| 0.31 |
| Will | |
| Tara Hills | |
| 0 / Not Applicable | |
| None | |
| Lake Michigan | |
| Public Sewer | |
| 10311764 | |
| 1909102020090000 |
Property History
| DATE: | EVENT: | PRICE: | SOURCE: |
|---|---|---|---|
| 16 May, 2019 | Sold | $323,500 | MRED MLS |
| 25 Mar, 2019 | Under contract | $325,000 | MRED MLS |
| 18 Mar, 2019 | Listed for sale | $325,000 | MRED MLS |
Room Specifics
Total Bedrooms: 6
Bedrooms Above Ground: 4
Bedrooms Below Ground: 2
Dimensions: —
Floor Type: Hardwood
Dimensions: —
Floor Type: Hardwood
Dimensions: —
Floor Type: Hardwood
Dimensions: —
Floor Type: —
Dimensions: —
Floor Type: —
Full Bathrooms: 4
Bathroom Amenities: —
Bathroom in Basement: 1
Rooms: Bedroom 5,Bedroom 6,Loft,Recreation Room,Kitchen
Basement Description: Finished
Other Specifics
| 3 | |
| Concrete Perimeter | |
| Concrete | |
| Deck, Patio, Porch, Hot Tub, Dog Run | |
| Fenced Yard | |
| 55X51X137X104X132 | |
| Unfinished | |
| Full | |
| Hardwood Floors, In-Law Arrangement, First Floor Laundry | |
| Range, Microwave, Dishwasher, Refrigerator, Washer, Dryer | |
| Not in DB | |
| Sidewalks, Street Lights, Street Paved | |
| — | |
| — | |
| Wood Burning, Gas Starter, Heatilator |
Tax History
| Year | Property Taxes |
|---|---|
| 2019 | $8,164 |
Contact Agent
Nearby Similar Homes
Nearby Sold Comparables
Contact Agent
Listing Provided By
Coldwell Banker Residential

