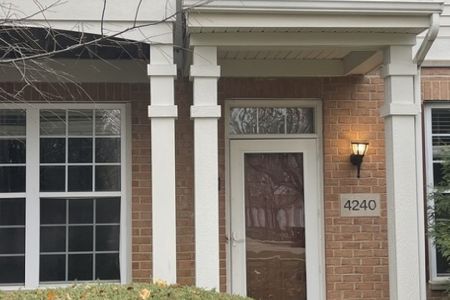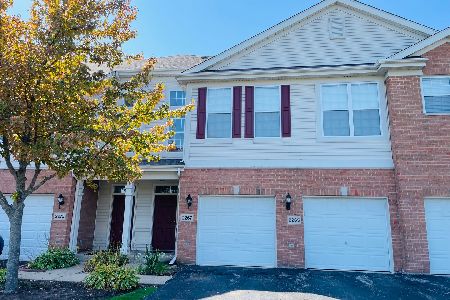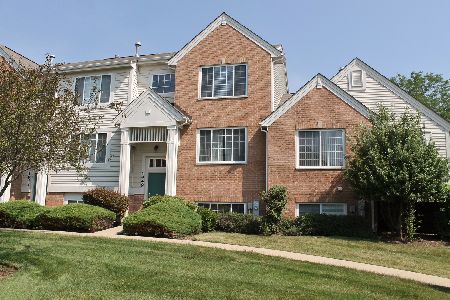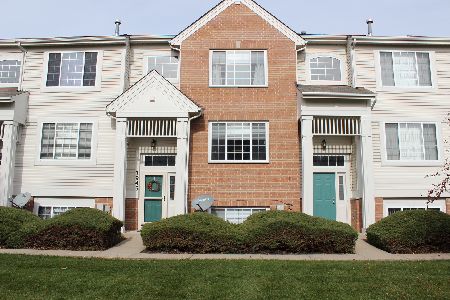1945 Concord Drive, Mchenry, Illinois 60050
$110,000
|
Sold
|
|
| Status: | Closed |
| Sqft: | 0 |
| Cost/Sqft: | — |
| Beds: | 3 |
| Baths: | 3 |
| Year Built: | 2005 |
| Property Taxes: | $4,027 |
| Days On Market: | 5655 |
| Lot Size: | 0,00 |
Description
STUNNING DESCRIBES THIS 3 BR- 3 LEVEL SEMI CUSTOM TOWNHOME- FROM THE FOYER THRU-OUT YOU WILL BE IMPRESSED & SO MUCH SPACE. SPACIOUS LIVING RM W/DOUBLE SIDED FPL. CUSTOM SHELVING-FORMAL D.R. EAT IN KITCHEN W/42" CHERRY CAB'S, PANTRY, UPGRADED APPLS. SGD. TO DECK W/LOVELY WESTERN EXPOSURE. HUGE MASTER SUITE W/VAULTED CEILING, W.I. CLOSET & PRIVATE BATH. LOWER LEVEL REC. RM. SHORT SALE- SUBJECT TO 3RD PARTY APPROVAL
Property Specifics
| Condos/Townhomes | |
| — | |
| — | |
| 2005 | |
| Walkout | |
| — | |
| No | |
| — |
| Mc Henry | |
| Morgan Hill | |
| 141 / Monthly | |
| Insurance,Exterior Maintenance,Lawn Care,Snow Removal | |
| Public | |
| Public Sewer | |
| 07563567 | |
| 1410481008 |
Nearby Schools
| NAME: | DISTRICT: | DISTANCE: | |
|---|---|---|---|
|
Grade School
Edgebrook Elementary School |
15 | — | |
|
Middle School
Mchenry Middle School |
15 | Not in DB | |
|
High School
Mchenry High School-west Campus |
156 | Not in DB | |
Property History
| DATE: | EVENT: | PRICE: | SOURCE: |
|---|---|---|---|
| 19 Dec, 2011 | Sold | $110,000 | MRED MLS |
| 25 Apr, 2011 | Under contract | $125,000 | MRED MLS |
| — | Last price change | $145,000 | MRED MLS |
| 23 Jun, 2010 | Listed for sale | $172,000 | MRED MLS |
| 19 Sep, 2019 | Sold | $153,000 | MRED MLS |
| 23 Jul, 2019 | Under contract | $157,500 | MRED MLS |
| — | Last price change | $159,900 | MRED MLS |
| 12 Jun, 2019 | Listed for sale | $159,900 | MRED MLS |
| 23 Dec, 2021 | Sold | $182,000 | MRED MLS |
| 26 Nov, 2021 | Under contract | $186,500 | MRED MLS |
| — | Last price change | $192,000 | MRED MLS |
| 11 Nov, 2021 | Listed for sale | $192,000 | MRED MLS |
Room Specifics
Total Bedrooms: 3
Bedrooms Above Ground: 3
Bedrooms Below Ground: 0
Dimensions: —
Floor Type: Carpet
Dimensions: —
Floor Type: Carpet
Full Bathrooms: 3
Bathroom Amenities: —
Bathroom in Basement: 0
Rooms: No additional rooms
Basement Description: Finished
Other Specifics
| 2 | |
| Concrete Perimeter | |
| Asphalt | |
| Balcony, Deck, Storms/Screens | |
| Landscaped | |
| 30X60 | |
| — | |
| Full | |
| Vaulted/Cathedral Ceilings, Laundry Hook-Up in Unit | |
| Range, Microwave, Dishwasher, Refrigerator, Washer, Dryer, Disposal | |
| Not in DB | |
| — | |
| — | |
| — | |
| Double Sided, Attached Fireplace Doors/Screen, Gas Log, Gas Starter |
Tax History
| Year | Property Taxes |
|---|---|
| 2011 | $4,027 |
| 2019 | $4,337 |
| 2021 | $4,321 |
Contact Agent
Nearby Similar Homes
Nearby Sold Comparables
Contact Agent
Listing Provided By
RE/MAX Superior Properties







