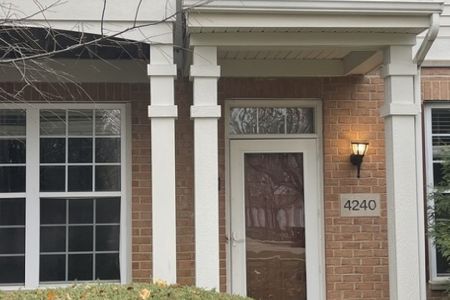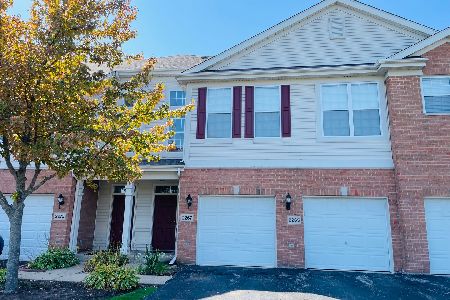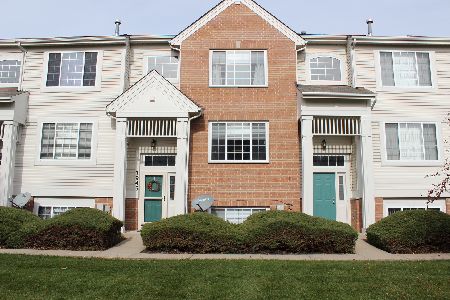1949 Concord Drive, Mchenry, Illinois 60050
$147,500
|
Sold
|
|
| Status: | Closed |
| Sqft: | 1,484 |
| Cost/Sqft: | $103 |
| Beds: | 2 |
| Baths: | 2 |
| Year Built: | 2004 |
| Property Taxes: | $4,139 |
| Days On Market: | 1986 |
| Lot Size: | 0,00 |
Description
Unbelievable NEW Price for this Beautiful, Well Maintained 2 bedroom/1.1 Bath Condo in Morgan Hill Subdivision! Why Rent? Newer Carpet, Neutral Colors, Wonderful Rooms Sizes and Amenities! Private Entrance at Street level with Living/Dining Room boasting a 2 way fireplace, Large Kitchen with an abundance of Cabinets, all appliances and access to the Deck and Laundry Room. Upstairs a Double Door Entrance greets you at the Master Bedroom with Shared access to the Main Full Bath with Separate Shower and Large Soaker Tub. Spacious and Bright 2nd Bedroom right across the hall. The Downstairs English Style Basement has Finished Family Room/Den or Office space along with access to the Spacious 2 Car Attached Garage. (Basement does have rough plumbing to add an extra bath!) It's a wonderful place to come home to! A Perfect Location! Right off the Rte. 31 Corridor, Huge Park and Playground with Shelter across the Street and just a short distance to Downtown, Restaurants and Shopping. Make this one your New Home today!
Property Specifics
| Condos/Townhomes | |
| 2 | |
| — | |
| 2004 | |
| Partial,English | |
| — | |
| No | |
| — |
| Mc Henry | |
| Morgan Hill | |
| 189 / Monthly | |
| Insurance,Exterior Maintenance,Lawn Care,Snow Removal | |
| Public | |
| Public Sewer | |
| 10775583 | |
| 1410479035 |
Nearby Schools
| NAME: | DISTRICT: | DISTANCE: | |
|---|---|---|---|
|
High School
Mchenry High School-west Campus |
156 | Not in DB | |
Property History
| DATE: | EVENT: | PRICE: | SOURCE: |
|---|---|---|---|
| 22 Sep, 2020 | Sold | $147,500 | MRED MLS |
| 31 Aug, 2020 | Under contract | $152,900 | MRED MLS |
| — | Last price change | $155,000 | MRED MLS |
| 9 Jul, 2020 | Listed for sale | $157,900 | MRED MLS |
| 23 Sep, 2020 | Listed for sale | $0 | MRED MLS |
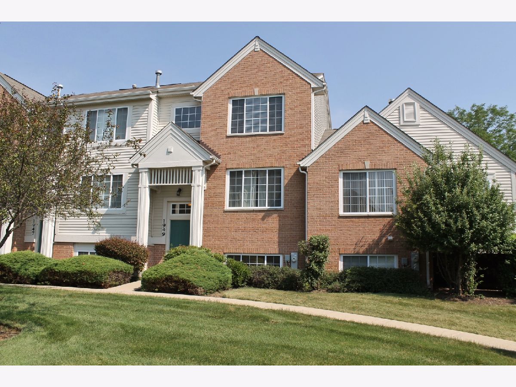
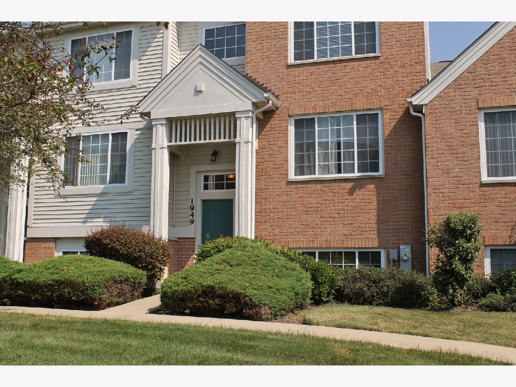
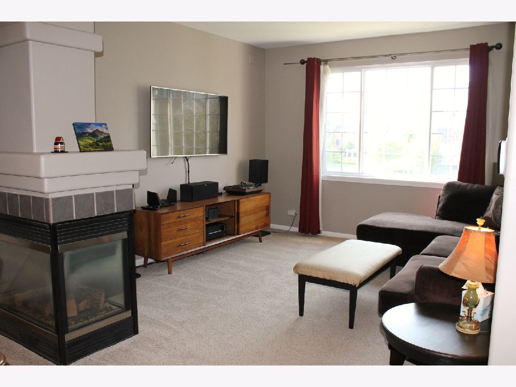
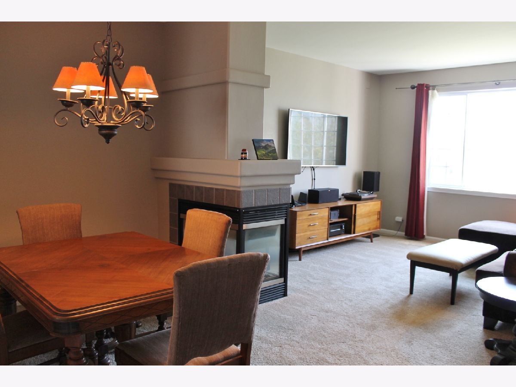
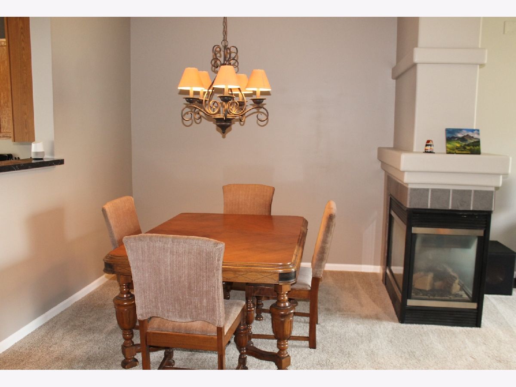
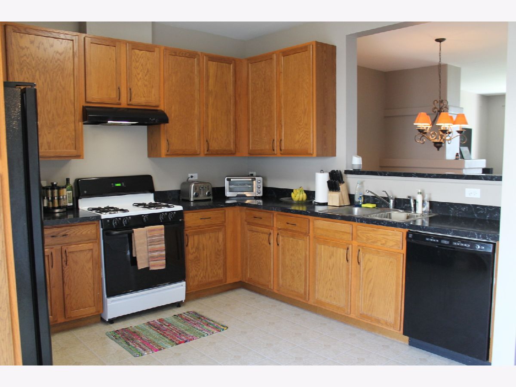
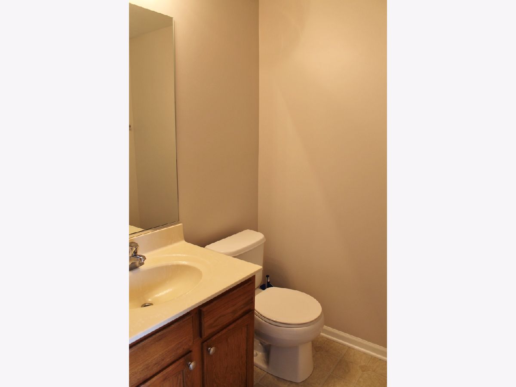
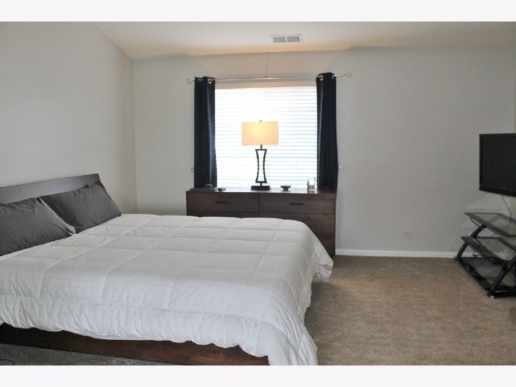
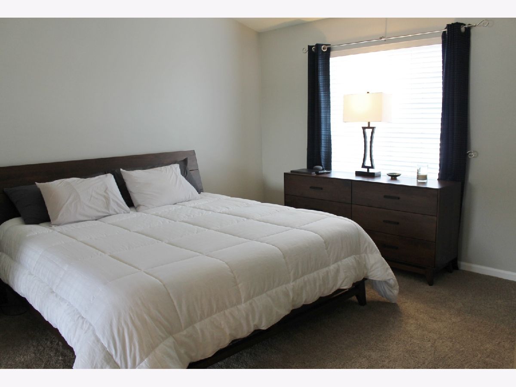
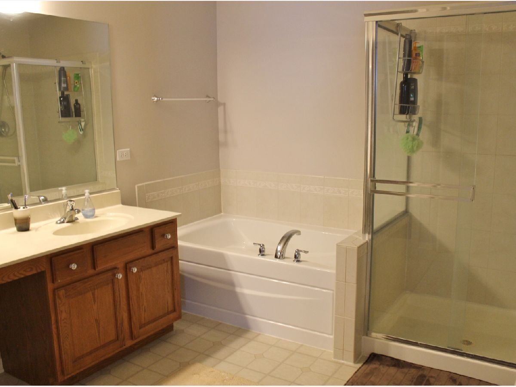
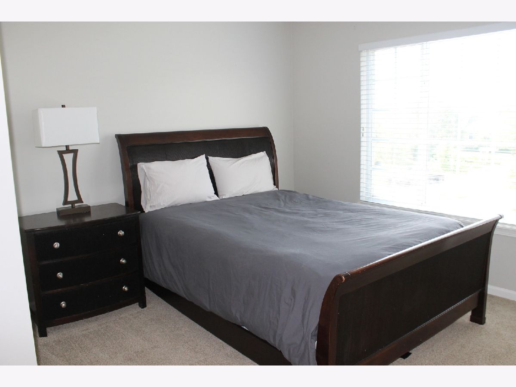
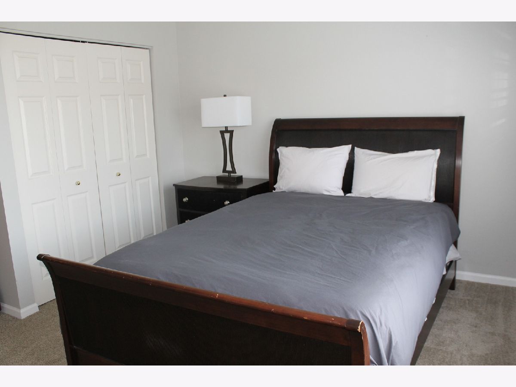
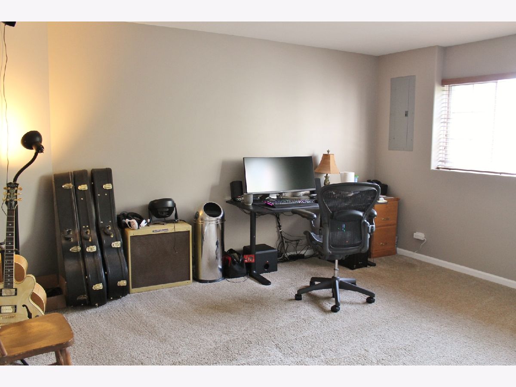
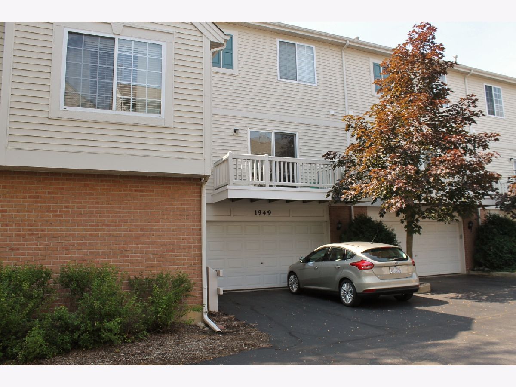
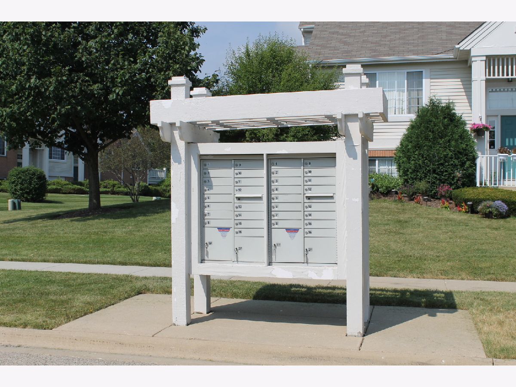
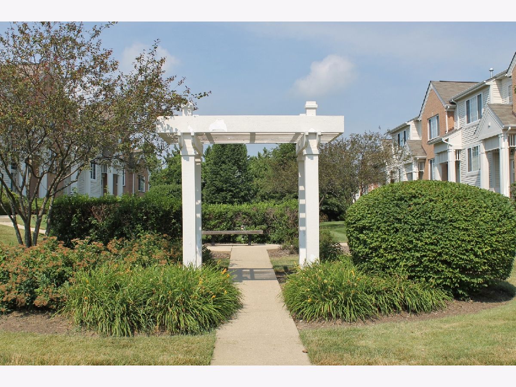
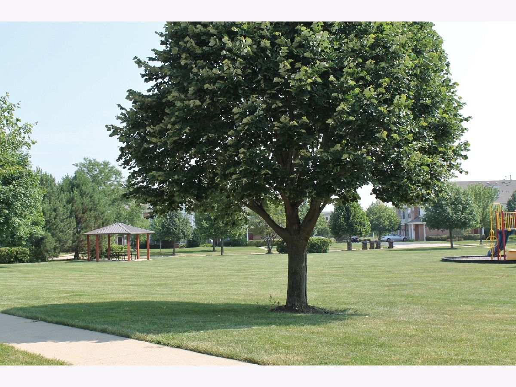
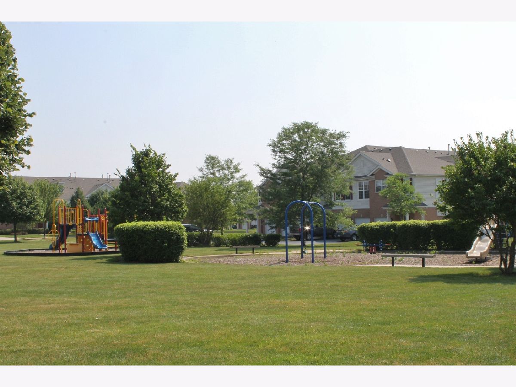
Room Specifics
Total Bedrooms: 2
Bedrooms Above Ground: 2
Bedrooms Below Ground: 0
Dimensions: —
Floor Type: Carpet
Full Bathrooms: 2
Bathroom Amenities: Separate Shower
Bathroom in Basement: 0
Rooms: Balcony/Porch/Lanai
Basement Description: Finished
Other Specifics
| 2 | |
| Concrete Perimeter | |
| — | |
| Deck | |
| Common Grounds | |
| 94X229 | |
| — | |
| — | |
| Vaulted/Cathedral Ceilings, First Floor Laundry, Laundry Hook-Up in Unit, Walk-In Closet(s) | |
| Range, Dishwasher, Refrigerator, Washer, Dryer | |
| Not in DB | |
| — | |
| — | |
| Park | |
| Double Sided |
Tax History
| Year | Property Taxes |
|---|---|
| 2020 | $4,139 |
Contact Agent
Nearby Similar Homes
Nearby Sold Comparables
Contact Agent
Listing Provided By
Baird & Warner

