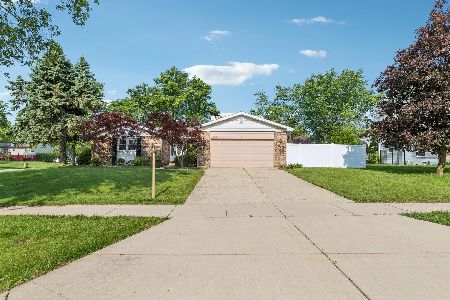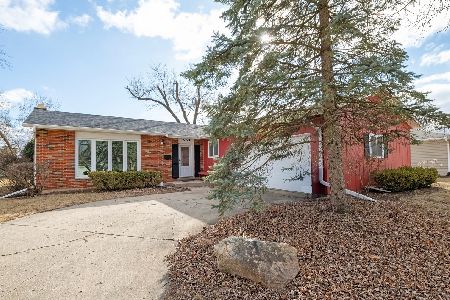1945 Nottingham Lane, Wheaton, Illinois 60189
$335,000
|
Sold
|
|
| Status: | Closed |
| Sqft: | 1,800 |
| Cost/Sqft: | $186 |
| Beds: | 3 |
| Baths: | 2 |
| Year Built: | 1972 |
| Property Taxes: | $7,280 |
| Days On Market: | 2001 |
| Lot Size: | 0,36 |
Description
So much to love in this home with great space for living and entertaining both indoors and out! Conveniently located in much sought Briarcliffe neighborhood. The new owner of this home will be the recipient of an updated kitchen featuring white cabinets, SS appliances and brand new granite countertops. Hardwood floors cover the common living areas upstairs including the spacious Living and Dining Room with lovely built-in buffet. The upper level is home to 3 bedrooms including the Master with a nice shared full bath that has a dual vanity and really nice trim work. The lower level is home to a large rec room with lovely stone fireplace, a 2nd full bath, storage and access to attached garage. Hurry and you can still be in time to enjoy the pool which is located off a 2-tiered deck inside a fenced yard. Walk to schools and parks. Minutes from dining and shopping at Danada Square and strolling through the Morton Arboretum with easy access to both 88/355.
Property Specifics
| Single Family | |
| — | |
| — | |
| 1972 | |
| Full | |
| — | |
| No | |
| 0.36 |
| Du Page | |
| Briarcliffe | |
| — / Not Applicable | |
| None | |
| Public | |
| Public Sewer | |
| 10781067 | |
| 0527303026 |
Nearby Schools
| NAME: | DISTRICT: | DISTANCE: | |
|---|---|---|---|
|
Grade School
Briar Glen Elementary School |
89 | — | |
|
Middle School
Glen Crest Middle School |
89 | Not in DB | |
|
High School
Glenbard South High School |
87 | Not in DB | |
Property History
| DATE: | EVENT: | PRICE: | SOURCE: |
|---|---|---|---|
| 1 May, 2015 | Sold | $285,000 | MRED MLS |
| 5 Mar, 2015 | Under contract | $290,000 | MRED MLS |
| 2 Mar, 2015 | Listed for sale | $290,000 | MRED MLS |
| 21 Oct, 2020 | Sold | $335,000 | MRED MLS |
| 8 Aug, 2020 | Under contract | $335,000 | MRED MLS |
| 3 Aug, 2020 | Listed for sale | $335,000 | MRED MLS |
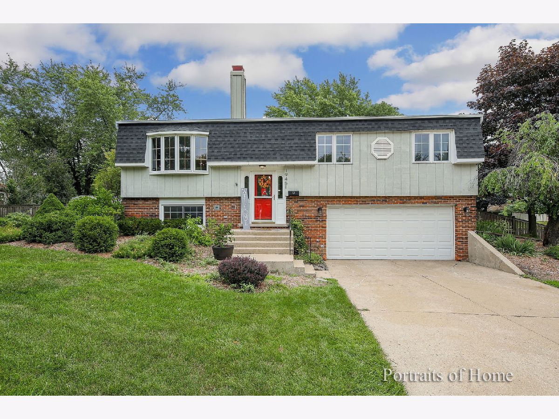
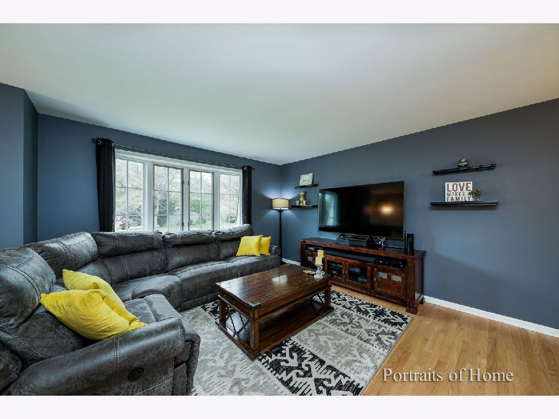
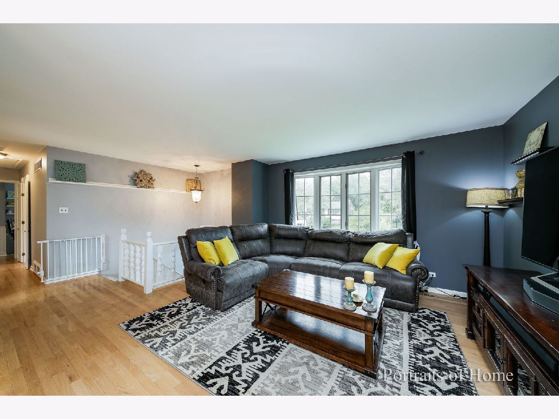
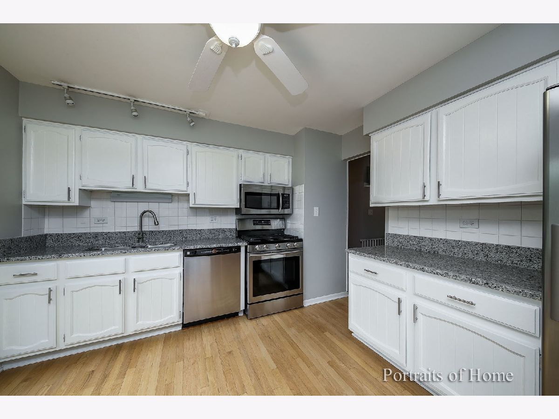
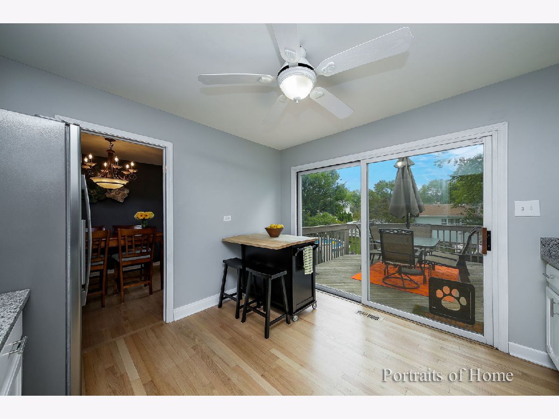
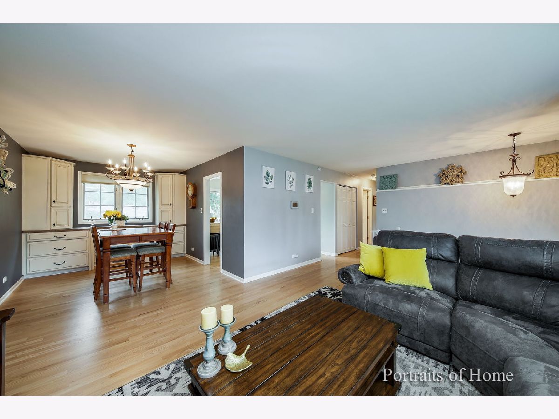
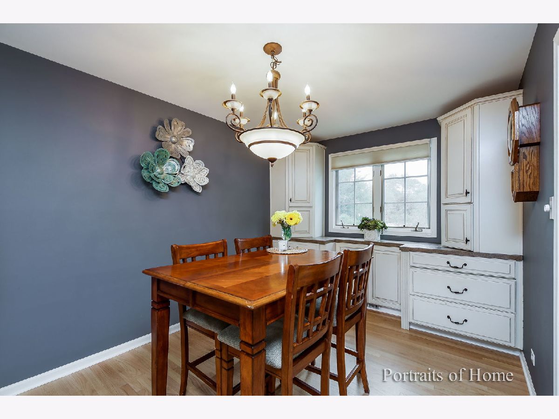
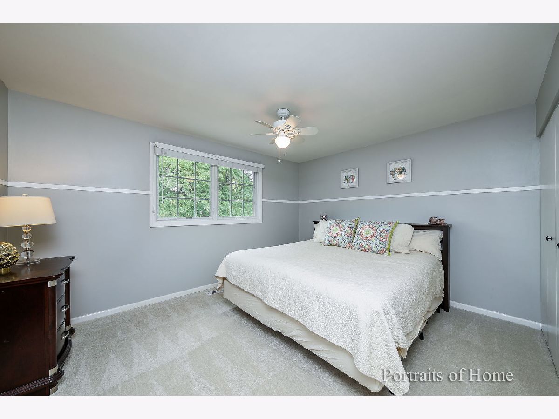
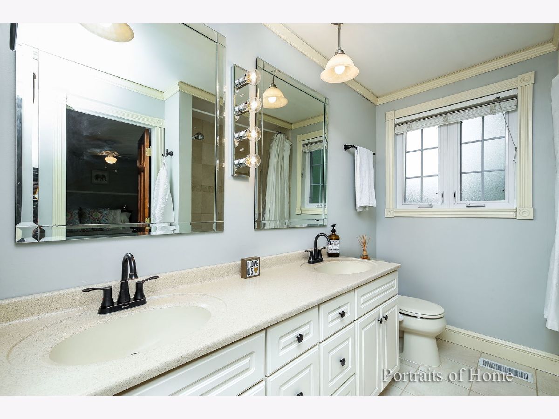
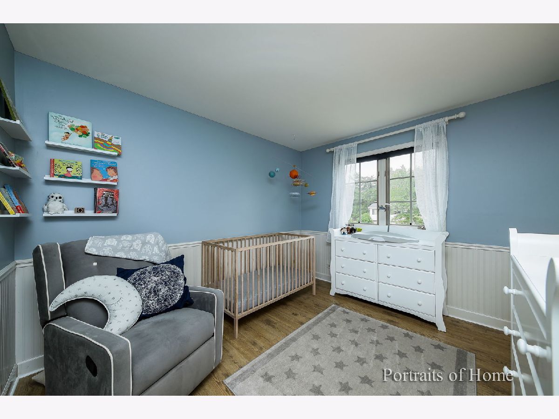
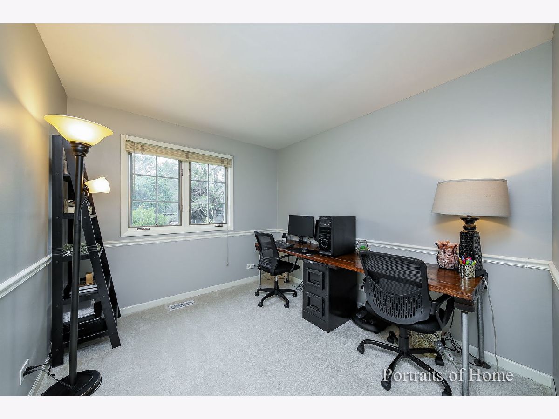
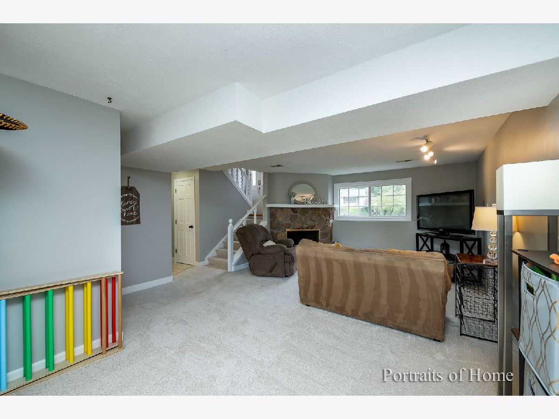
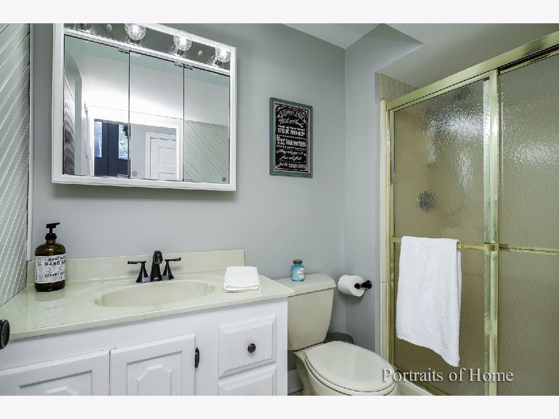
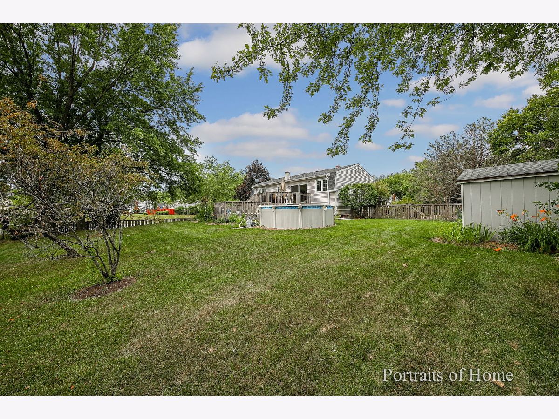
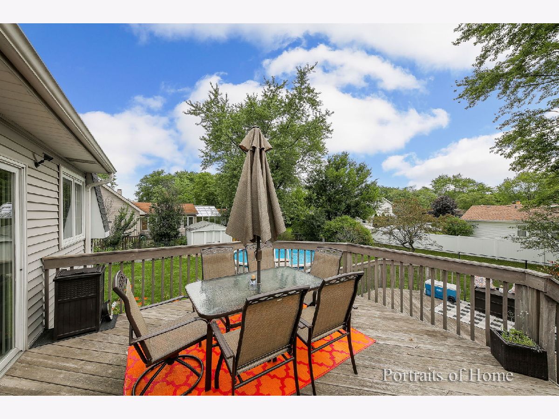
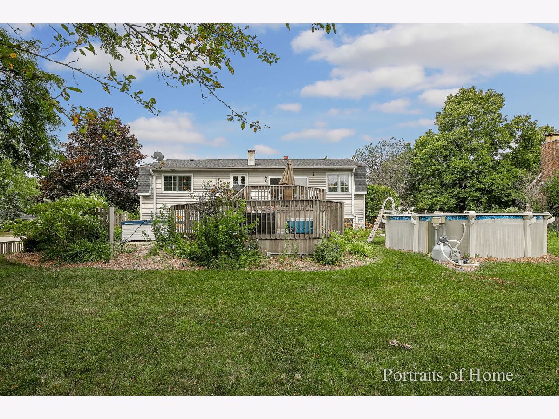
Room Specifics
Total Bedrooms: 3
Bedrooms Above Ground: 3
Bedrooms Below Ground: 0
Dimensions: —
Floor Type: Wood Laminate
Dimensions: —
Floor Type: Carpet
Full Bathrooms: 2
Bathroom Amenities: Double Sink
Bathroom in Basement: 1
Rooms: Other Room
Basement Description: Finished
Other Specifics
| 2 | |
| Concrete Perimeter | |
| Concrete | |
| Deck, Porch, Hot Tub, Above Ground Pool, Storms/Screens | |
| Fenced Yard | |
| 15860 | |
| — | |
| Full | |
| Hardwood Floors, Built-in Features | |
| Double Oven, Microwave, Dishwasher, Refrigerator, Washer, Dryer, Disposal, Stainless Steel Appliance(s) | |
| Not in DB | |
| — | |
| — | |
| — | |
| Wood Burning |
Tax History
| Year | Property Taxes |
|---|---|
| 2015 | $6,411 |
| 2020 | $7,280 |
Contact Agent
Nearby Similar Homes
Nearby Sold Comparables
Contact Agent
Listing Provided By
Keller Williams Infinity




