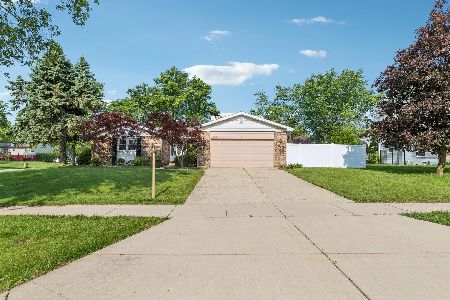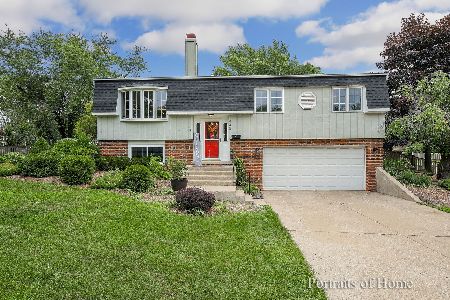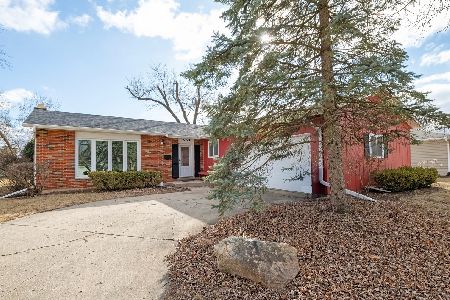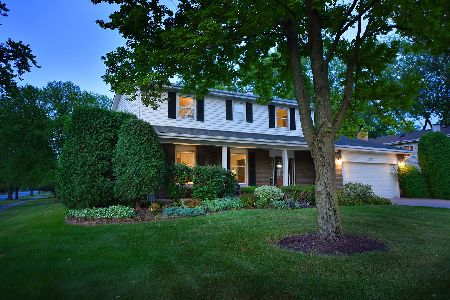1946 Briarcliffe Boulevard, Wheaton, Illinois 60189
$265,000
|
Sold
|
|
| Status: | Closed |
| Sqft: | 1,959 |
| Cost/Sqft: | $135 |
| Beds: | 4 |
| Baths: | 2 |
| Year Built: | 1971 |
| Property Taxes: | $7,083 |
| Days On Market: | 3783 |
| Lot Size: | 0,00 |
Description
You'll fall in love the moment you walk in the door! Entertaining at its best in your living room, dining room or family room with cozy fireplace. Perfect for those cold winter eves. Create a gourmet feast in your updated kitchen with tons of cabinets, breakfast bar and breakfast room with stunning bay window. Perfect for enjoying the view of your beautiful yard. Sweet dreams in your master suite boasting beautiful updated bath. You will love your huge yard complete with mature trees, landscaping & private "party size" patio! WOW! Check out all the extras such as hardwood & laminate floors, updated kitchen, baths and freshly painted interior. Amazing location & schools. Yes, you can have it all! Hurry, this beauty wont last!!!
Property Specifics
| Single Family | |
| — | |
| Ranch | |
| 1971 | |
| None | |
| DARLING RANCH | |
| No | |
| — |
| Du Page | |
| Briarcliffe | |
| 0 / Not Applicable | |
| None | |
| Lake Michigan | |
| Public Sewer | |
| 09041622 | |
| 0527303013 |
Nearby Schools
| NAME: | DISTRICT: | DISTANCE: | |
|---|---|---|---|
|
Grade School
Briar Glen Elementary School |
89 | — | |
|
Middle School
Glen Crest Middle School |
89 | Not in DB | |
|
High School
Glenbard South High School |
87 | Not in DB | |
Property History
| DATE: | EVENT: | PRICE: | SOURCE: |
|---|---|---|---|
| 12 Nov, 2015 | Sold | $265,000 | MRED MLS |
| 29 Oct, 2015 | Under contract | $265,000 | MRED MLS |
| — | Last price change | $275,000 | MRED MLS |
| 17 Sep, 2015 | Listed for sale | $275,000 | MRED MLS |
| 21 Jul, 2025 | Sold | $420,000 | MRED MLS |
| 15 Jun, 2025 | Under contract | $399,000 | MRED MLS |
| 12 Jun, 2025 | Listed for sale | $399,000 | MRED MLS |
Room Specifics
Total Bedrooms: 4
Bedrooms Above Ground: 4
Bedrooms Below Ground: 0
Dimensions: —
Floor Type: Hardwood
Dimensions: —
Floor Type: Hardwood
Dimensions: —
Floor Type: Hardwood
Full Bathrooms: 2
Bathroom Amenities: No Tub
Bathroom in Basement: 0
Rooms: Breakfast Room
Basement Description: Crawl
Other Specifics
| 2 | |
| — | |
| — | |
| Patio | |
| — | |
| 112X135X114X136 | |
| — | |
| Full | |
| Hardwood Floors, Wood Laminate Floors, First Floor Bedroom, First Floor Laundry, First Floor Full Bath | |
| Range, Microwave, Dishwasher, Refrigerator, Washer, Dryer, Disposal | |
| Not in DB | |
| Sidewalks, Street Lights, Street Paved | |
| — | |
| — | |
| — |
Tax History
| Year | Property Taxes |
|---|---|
| 2015 | $7,083 |
| 2025 | $9,996 |
Contact Agent
Nearby Similar Homes
Nearby Sold Comparables
Contact Agent
Listing Provided By
RE/MAX Action










