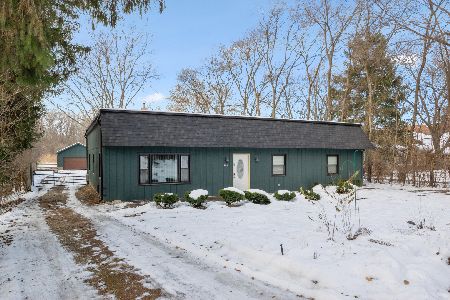1945 Walnut Glen Boulevard, Island Lake, Illinois 60042
$349,990
|
Sold
|
|
| Status: | Closed |
| Sqft: | 3,785 |
| Cost/Sqft: | $92 |
| Beds: | 4 |
| Baths: | 4 |
| Year Built: | 2016 |
| Property Taxes: | $0 |
| Days On Market: | 3404 |
| Lot Size: | 0,00 |
Description
Spectacular NEW CONSTRUCTION with over 3,785 sq. ft. 2-story Justin floorplan on a gorgeous 9' Lookout Basement home site backing to serene nature and pond views. Enjoy the outdoor beauty from your four seasons room, kitchen and family room windows! Home features 4 bedrooms, 3.5 baths, 1st floor study, mudroom, dramatic 2-story foyer and Living room, and formal dining room. Butlers pantry with huge walk in closet and super size island adds everything you need the for a entertaining in your large kitchen. Oversize Master Bedroom with enormous walk in closets. BR#2 has a walk in closet & private bath and BR's 3 & 4 share a Jack & Jill bath and each has it own walk in closet as well! (Homesite WG29)
Property Specifics
| Single Family | |
| — | |
| — | |
| 2016 | |
| English | |
| JUSTIN | |
| No | |
| — |
| Mc Henry | |
| Walnut Glen | |
| 292 / Annual | |
| Insurance | |
| Public | |
| Public Sewer | |
| 09351000 | |
| 9999999999 |
Nearby Schools
| NAME: | DISTRICT: | DISTANCE: | |
|---|---|---|---|
|
Grade School
Edgebrook Elementary School |
15 | — | |
|
Middle School
Mchenry Middle School |
15 | Not in DB | |
|
High School
Mchenry High School-east Campus |
156 | Not in DB | |
Property History
| DATE: | EVENT: | PRICE: | SOURCE: |
|---|---|---|---|
| 30 Dec, 2016 | Sold | $349,990 | MRED MLS |
| 30 Nov, 2016 | Under contract | $349,900 | MRED MLS |
| — | Last price change | $369,900 | MRED MLS |
| 23 Sep, 2016 | Listed for sale | $369,900 | MRED MLS |
Room Specifics
Total Bedrooms: 4
Bedrooms Above Ground: 4
Bedrooms Below Ground: 0
Dimensions: —
Floor Type: Carpet
Dimensions: —
Floor Type: Carpet
Dimensions: —
Floor Type: Carpet
Full Bathrooms: 4
Bathroom Amenities: Separate Shower,Double Sink,Garden Tub
Bathroom in Basement: 0
Rooms: Study,Mud Room
Basement Description: Unfinished,Bathroom Rough-In
Other Specifics
| 3 | |
| Concrete Perimeter | |
| Concrete | |
| Storms/Screens | |
| — | |
| 90X140 | |
| — | |
| Full | |
| Vaulted/Cathedral Ceilings, Second Floor Laundry | |
| Dishwasher, Disposal | |
| Not in DB | |
| Sidewalks, Street Lights, Street Paved | |
| — | |
| — | |
| — |
Tax History
| Year | Property Taxes |
|---|
Contact Agent
Nearby Similar Homes
Nearby Sold Comparables
Contact Agent
Listing Provided By
New Home Star of Chicago LLC





