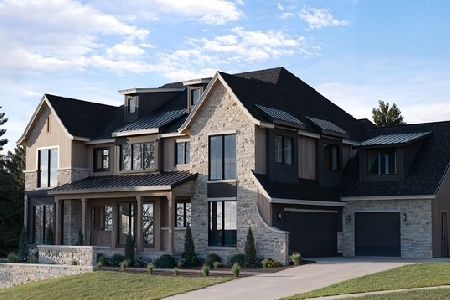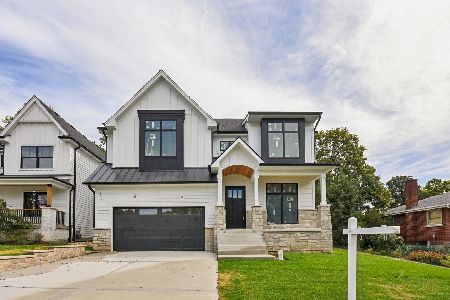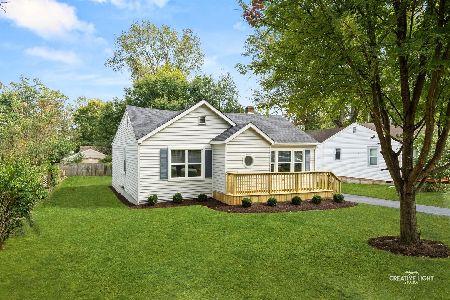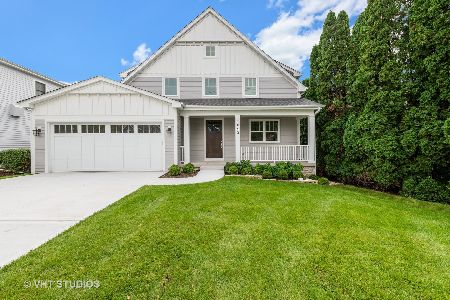1946 Hitchcock Avenue, Downers Grove, Illinois 60515
$739,000
|
Sold
|
|
| Status: | Closed |
| Sqft: | 3,481 |
| Cost/Sqft: | $212 |
| Beds: | 4 |
| Baths: | 4 |
| Year Built: | 2005 |
| Property Taxes: | $12,349 |
| Days On Market: | 1962 |
| Lot Size: | 0,00 |
Description
Fantastic home in North Downers. Easy walk to train station and elementary school. Extremely flexible floor plan. 1st floor office with additional living room/2nd office. Expansive kitchen with large island for seating, walk in pantry, breakfast area, granite, SS appliances, and tile backsplash. Completely open to family room with brick fireplace and lots of windows and door to deck. Separate dining room steps from kitchen for easy entertaining. Enter utility/laundry room from garage for additional storage/convenience. Master suite includes spa bath & walk in closet. 3 additional spacious bedrooms on 2nd floor with jack and jill bath and 4th bedroom has separate bath. Awesome finished basement includes beautiful bar, huge game area and rec room with fireplace. extra storage room and roughed in plumbing for bath. Huge 300+ ft. lot. Deck and large paver patio. Easy access to highways. Near downtown Downers. Library, Tivoli theatre, restaurants, shopping. Lovely home with wonderful space for working and schooling for the whole family.
Property Specifics
| Single Family | |
| — | |
| — | |
| 2005 | |
| — | |
| — | |
| No | |
| 0 |
| — | |
| — | |
| 0 / Not Applicable | |
| — | |
| — | |
| — | |
| 11057283 | |
| 0812215017 |
Nearby Schools
| NAME: | DISTRICT: | DISTANCE: | |
|---|---|---|---|
|
Grade School
Henry Puffer Elementary School |
58 | — | |
|
Middle School
Herrick Middle School |
58 | Not in DB | |
|
High School
North High School |
99 | Not in DB | |
Property History
| DATE: | EVENT: | PRICE: | SOURCE: |
|---|---|---|---|
| 16 Apr, 2021 | Sold | $739,000 | MRED MLS |
| 3 Mar, 2021 | Under contract | $739,000 | MRED MLS |
| 4 Sep, 2020 | Listed for sale | $739,000 | MRED MLS |
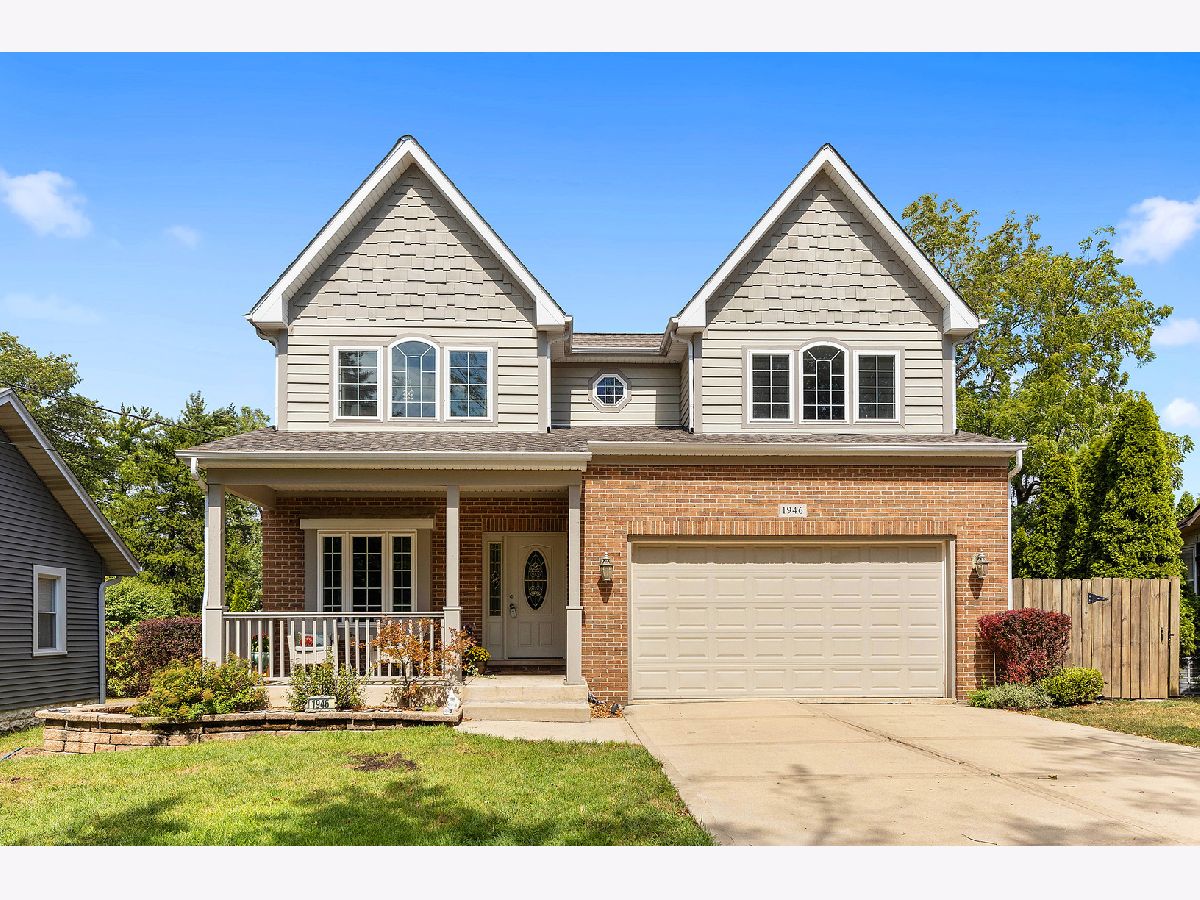
Room Specifics
Total Bedrooms: 4
Bedrooms Above Ground: 4
Bedrooms Below Ground: 0
Dimensions: —
Floor Type: —
Dimensions: —
Floor Type: —
Dimensions: —
Floor Type: —
Full Bathrooms: 4
Bathroom Amenities: Whirlpool,Separate Shower
Bathroom in Basement: 0
Rooms: —
Basement Description: —
Other Specifics
| 2 | |
| — | |
| — | |
| — | |
| — | |
| 55X302 | |
| — | |
| — | |
| — | |
| — | |
| Not in DB | |
| — | |
| — | |
| — | |
| — |
Tax History
| Year | Property Taxes |
|---|---|
| 2021 | $12,349 |
Contact Agent
Nearby Similar Homes
Nearby Sold Comparables
Contact Agent
Listing Provided By
Baird & Warner Real Estate



