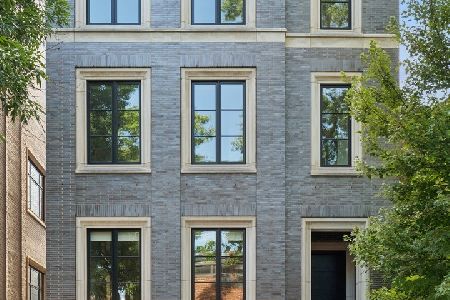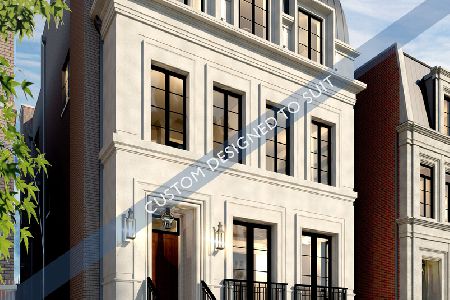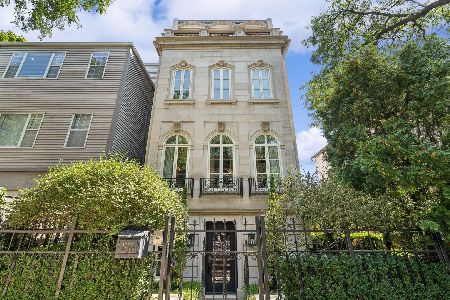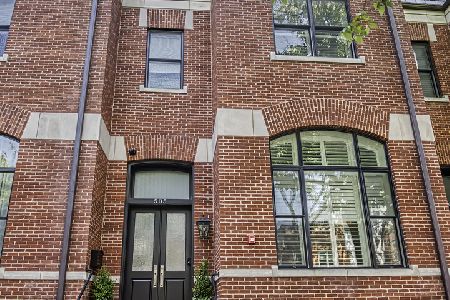1946 Howe Street, Lincoln Park, Chicago, Illinois 60614
$1,685,000
|
Sold
|
|
| Status: | Closed |
| Sqft: | 0 |
| Cost/Sqft: | — |
| Beds: | 4 |
| Baths: | 4 |
| Year Built: | 1890 |
| Property Taxes: | $16,139 |
| Days On Market: | 1705 |
| Lot Size: | 0,06 |
Description
Located on one of Chicago's premier streets in Lincoln Park, this 4 bedrooms plus den/ office / 3.5bath home features a warm, transitional decor with a functional floor plan and large windows providing abundant sunlight. A generous living room and dining room leads to an eat-in white kitchen with granite countertops, backsplash and commercial-grade stainless appliances. Enjoy the sunny breakfast room which leads out to your private backyard perfect for entertaining and enjoying life. Two car garage with roof deck for extra outdoor living. Dual staircases in the home lead to the second floor featuring two bedrooms including an oversized primary suite overlooking the tree lined Howe Street. Third floor features two additional bedrooms and an office/den that can easily be the 5th bedroom. Additional 3rdfloor deck. This home has been lovely owned and maintained by the same family for over 30 years. Very well maintained and updated. Walking distance to the lake, zoo, parks, restaurants, shopping & public transportation.
Property Specifics
| Single Family | |
| — | |
| Colonial,Contemporary | |
| 1890 | |
| None | |
| — | |
| No | |
| 0.06 |
| Cook | |
| — | |
| — / Not Applicable | |
| None | |
| Lake Michigan | |
| Public Sewer | |
| 11109591 | |
| 14333021110000 |
Nearby Schools
| NAME: | DISTRICT: | DISTANCE: | |
|---|---|---|---|
|
Grade School
Lincoln Elementary School |
299 | — | |
|
Middle School
Lincoln Elementary School |
299 | Not in DB | |
|
High School
Lincoln Park High School |
299 | Not in DB | |
Property History
| DATE: | EVENT: | PRICE: | SOURCE: |
|---|---|---|---|
| 30 Jul, 2021 | Sold | $1,685,000 | MRED MLS |
| 17 Jun, 2021 | Under contract | $1,795,000 | MRED MLS |
| 3 Jun, 2021 | Listed for sale | $1,795,000 | MRED MLS |
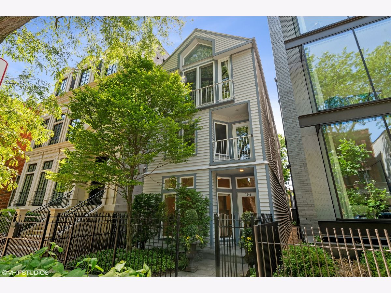
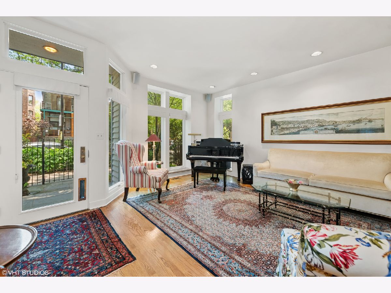
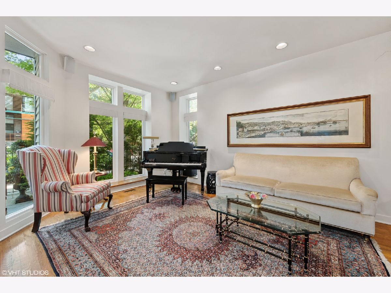
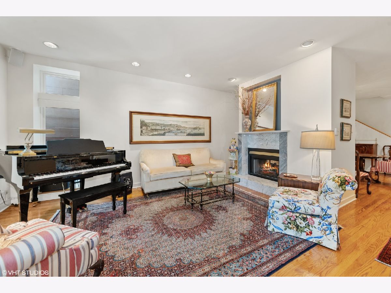
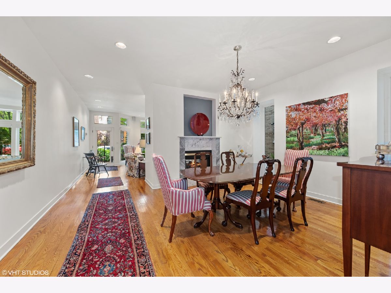
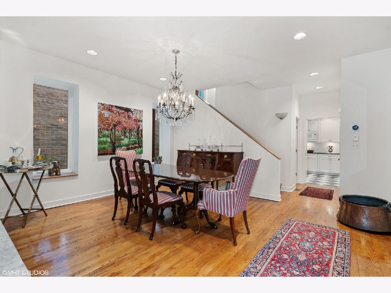
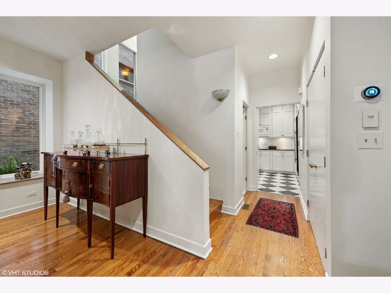
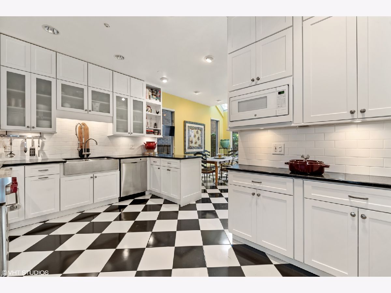
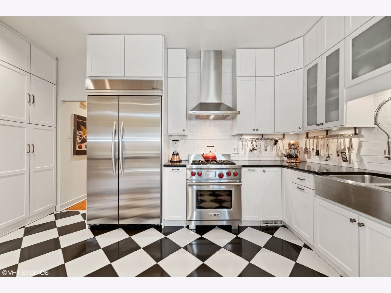
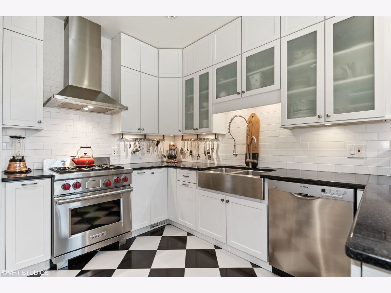
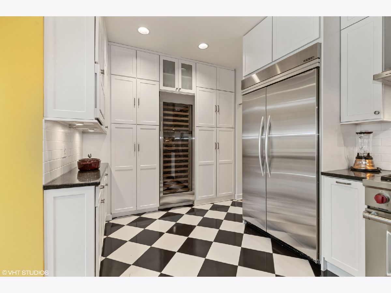
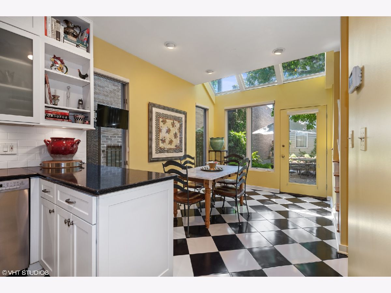
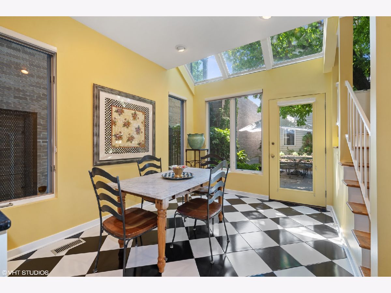
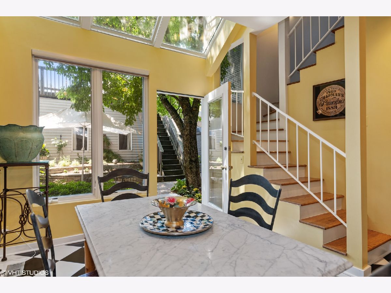
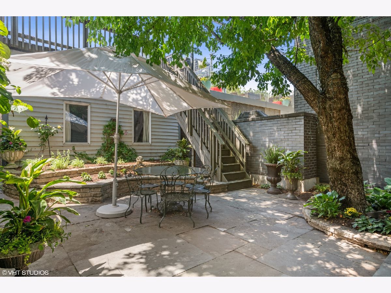
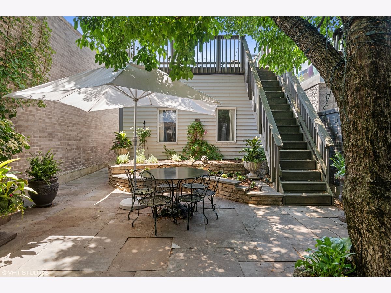
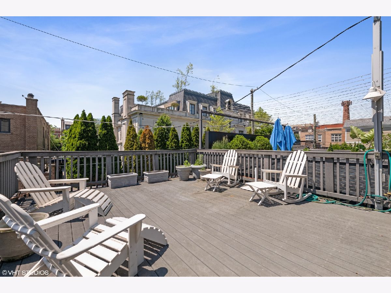
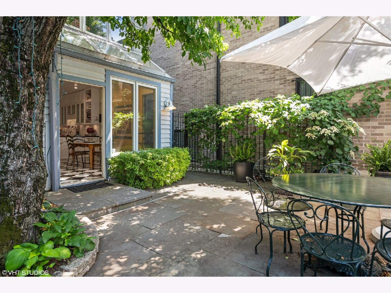
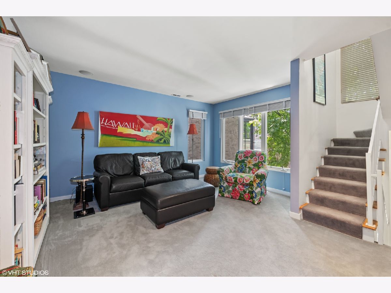
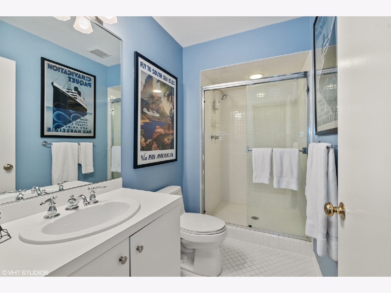
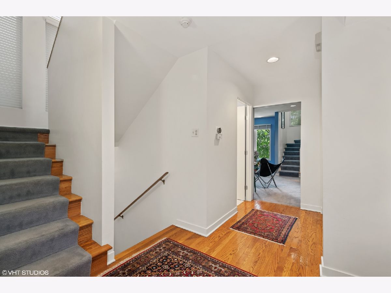
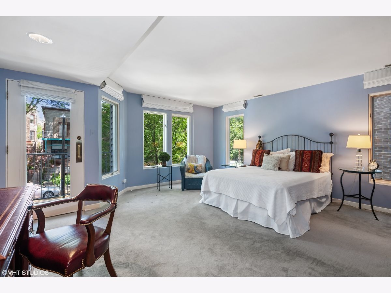
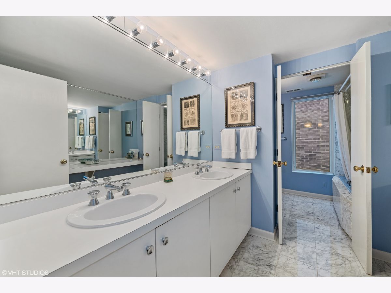
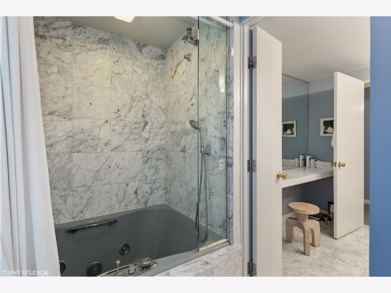
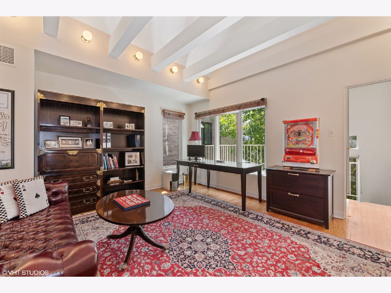
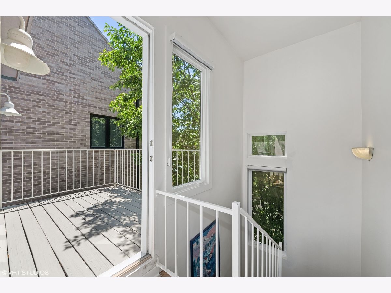
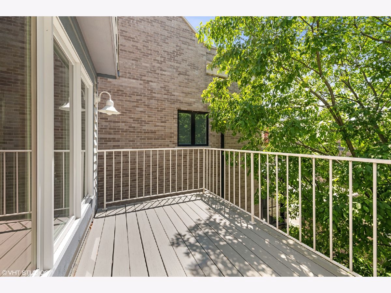
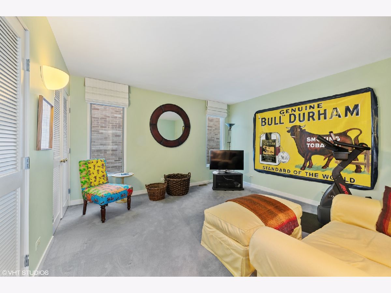
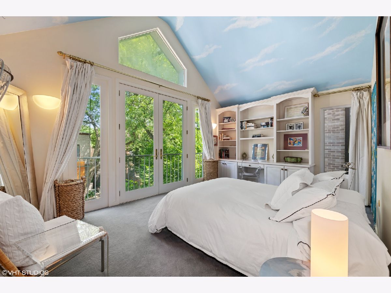
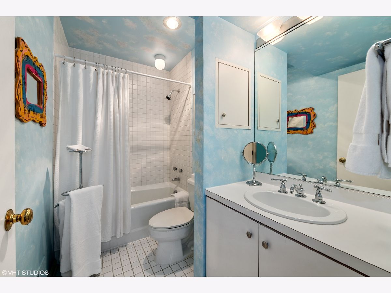
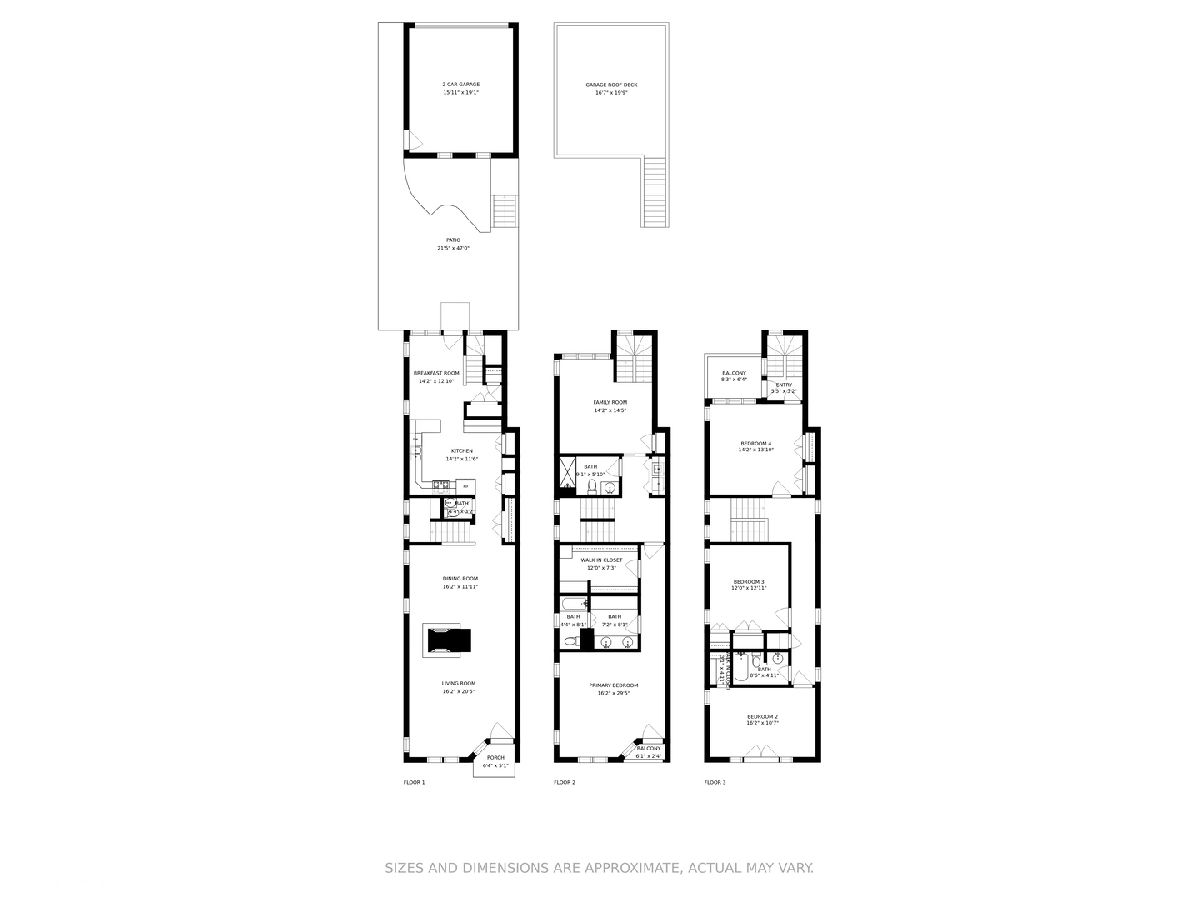
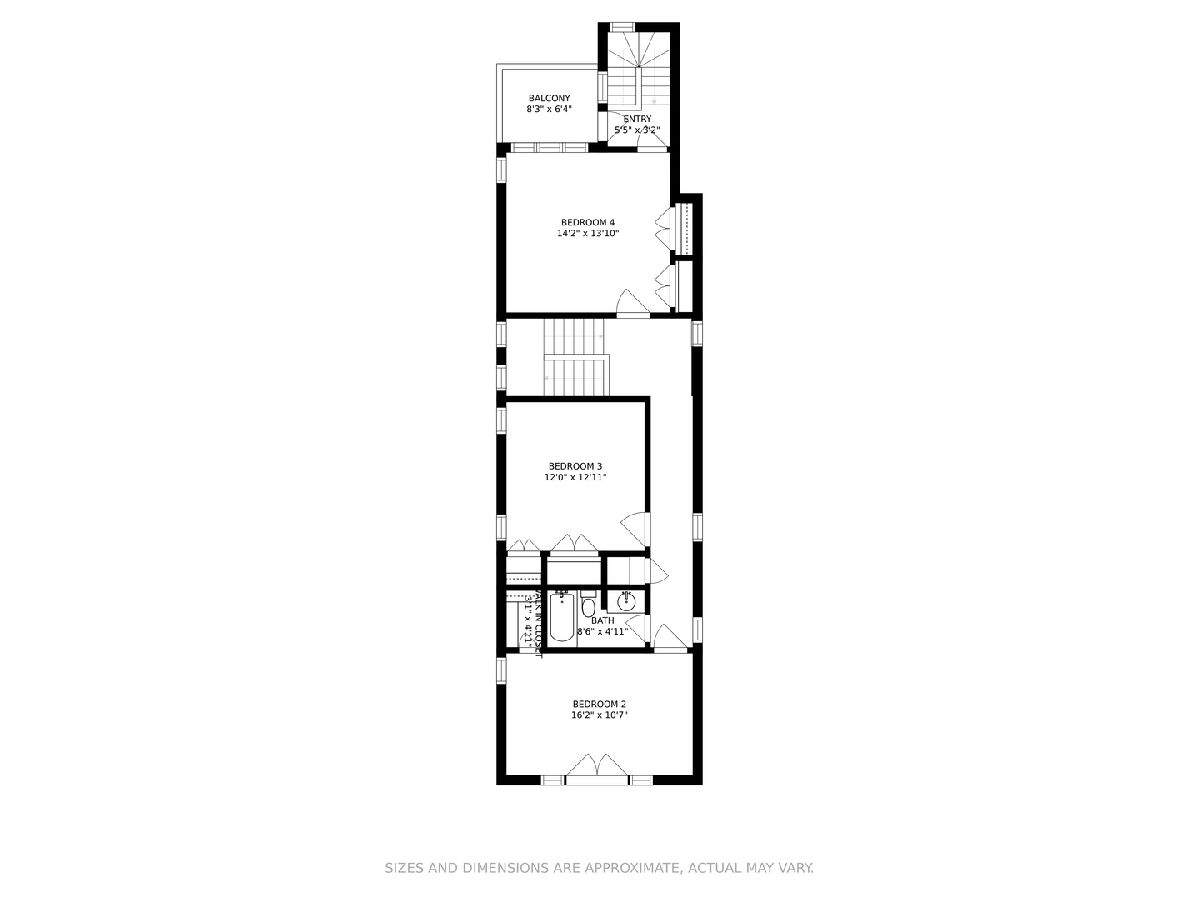
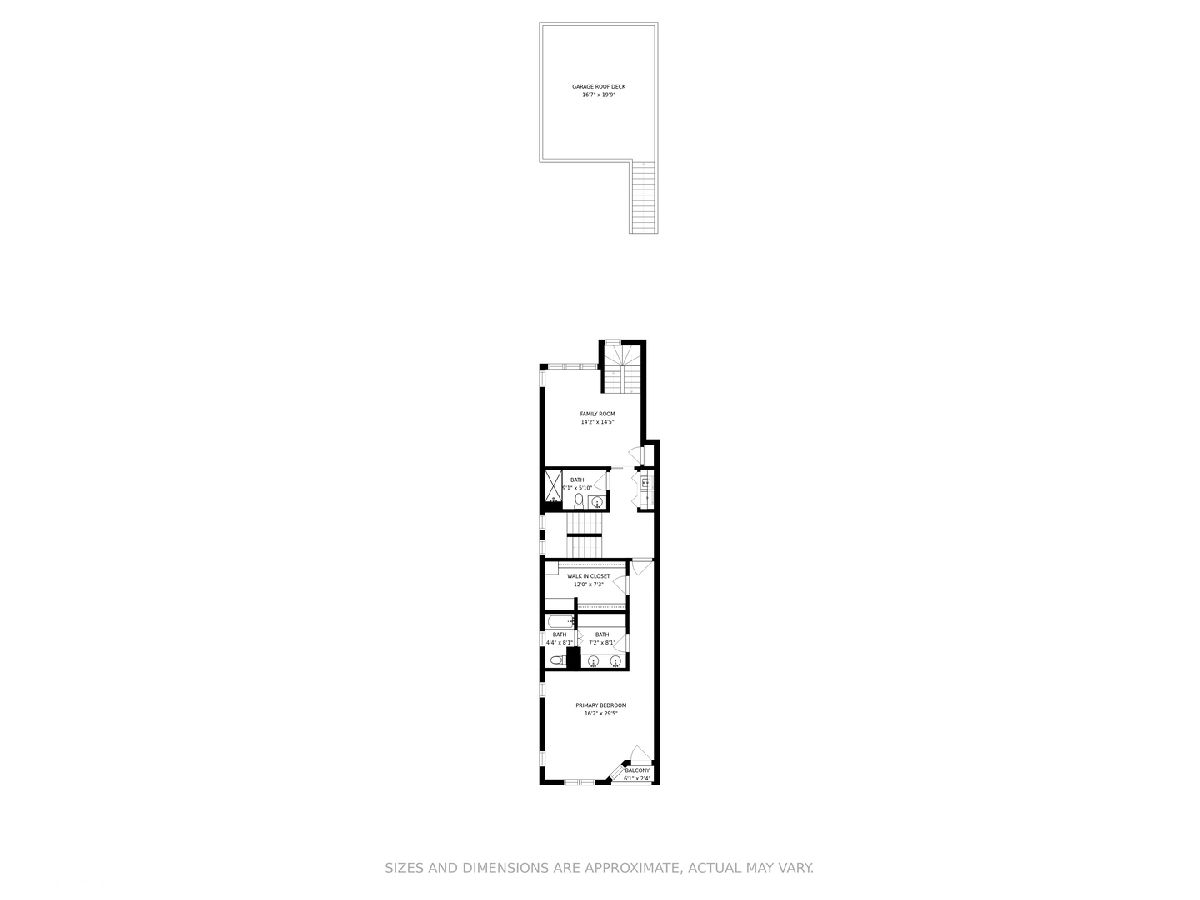
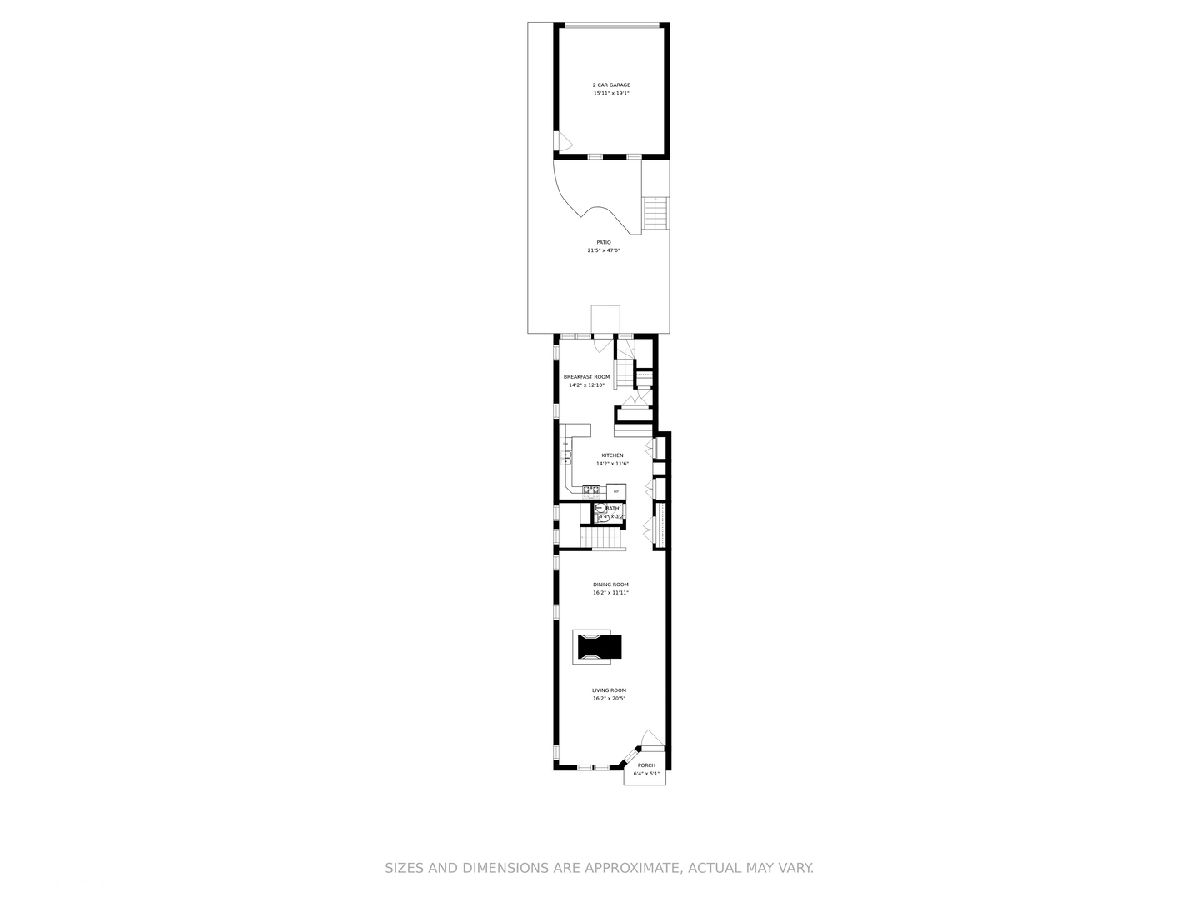
Room Specifics
Total Bedrooms: 4
Bedrooms Above Ground: 4
Bedrooms Below Ground: 0
Dimensions: —
Floor Type: —
Dimensions: —
Floor Type: —
Dimensions: —
Floor Type: —
Full Bathrooms: 4
Bathroom Amenities: Separate Shower,Double Sink
Bathroom in Basement: 0
Rooms: Breakfast Room,Walk In Closet
Basement Description: None
Other Specifics
| 2 | |
| — | |
| — | |
| — | |
| — | |
| 30X125 | |
| — | |
| Full | |
| — | |
| Range, Microwave, Dishwasher, Refrigerator, High End Refrigerator, Bar Fridge, Washer, Dryer, Stainless Steel Appliance(s), Wine Refrigerator | |
| Not in DB | |
| Curbs, Sidewalks, Street Lights, Street Paved | |
| — | |
| — | |
| Double Sided |
Tax History
| Year | Property Taxes |
|---|---|
| 2021 | $16,139 |
Contact Agent
Nearby Similar Homes
Nearby Sold Comparables
Contact Agent
Listing Provided By
@properties

