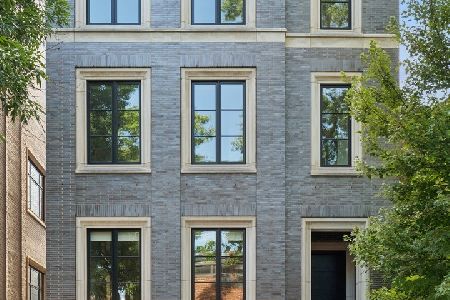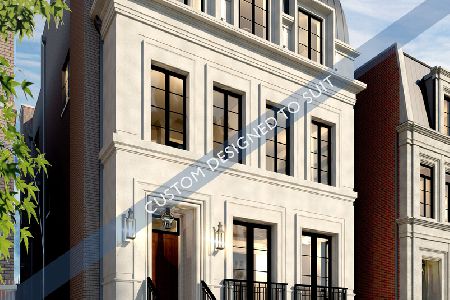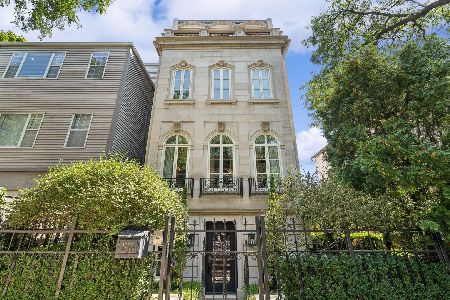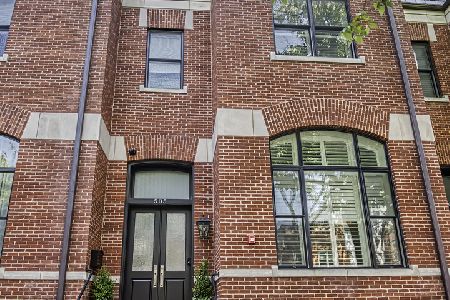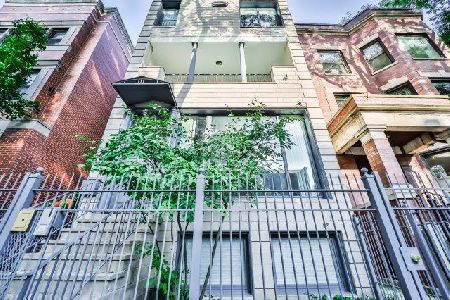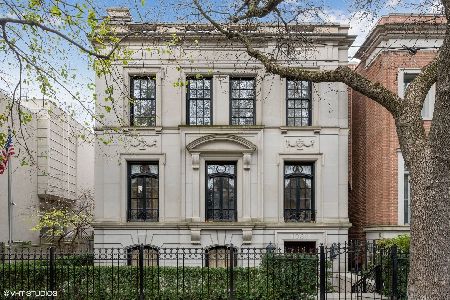1939 Howe Street, Lincoln Park, Chicago, Illinois 60614
$5,500,000
|
Sold
|
|
| Status: | Closed |
| Sqft: | 13,000 |
| Cost/Sqft: | $481 |
| Beds: | 8 |
| Baths: | 11 |
| Year Built: | 1992 |
| Property Taxes: | $136,639 |
| Days On Market: | 2422 |
| Lot Size: | 0,07 |
Description
Sprawling custom built estate on triple lot parcel in premier Lincoln Park location. Incomparable outdoor space including beautifully landscaped central courtyard which floods the home with light from the South, multiple stone terraces, and rooftop deck off penthouse level "sky lounge" with gorgeous city views. Loggia with electronic shutters and wood burning fireplace is an absolute dream! Amazing living spaces throughout including double height dining room with skylight, beautiful paneled office, amazing library and multiple living rooms. Chef's dream kitchen. Enormous master suite with huge closet & sitting room; several secondary bedrooms. This exceptionally well-constructed & impeccably maintained brick and limestone home is grand in scale, yet perfectly proportioned for both large scale entertaining and casual everyday living. LL with media, spa, exercise, craft area. Extremely versatile layout with unique, thoughtful features in abundance throughout this unbelievable property.
Property Specifics
| Single Family | |
| — | |
| Other | |
| 1992 | |
| English | |
| — | |
| No | |
| 0.07 |
| Cook | |
| — | |
| 0 / Not Applicable | |
| None | |
| Lake Michigan | |
| Public Sewer | |
| 10419105 | |
| 14333030110000 |
Nearby Schools
| NAME: | DISTRICT: | DISTANCE: | |
|---|---|---|---|
|
Grade School
Lincoln Elementary School |
299 | — | |
|
High School
Lincoln Park High School |
299 | Not in DB | |
Property History
| DATE: | EVENT: | PRICE: | SOURCE: |
|---|---|---|---|
| 11 Sep, 2019 | Sold | $5,500,000 | MRED MLS |
| 25 Jul, 2019 | Under contract | $6,250,000 | MRED MLS |
| 17 Jun, 2019 | Listed for sale | $6,250,000 | MRED MLS |
Room Specifics
Total Bedrooms: 8
Bedrooms Above Ground: 8
Bedrooms Below Ground: 0
Dimensions: —
Floor Type: Carpet
Dimensions: —
Floor Type: Carpet
Dimensions: —
Floor Type: Carpet
Dimensions: —
Floor Type: —
Dimensions: —
Floor Type: —
Dimensions: —
Floor Type: —
Dimensions: —
Floor Type: —
Full Bathrooms: 11
Bathroom Amenities: Whirlpool,Separate Shower,Steam Shower,Double Sink,Full Body Spray Shower,Soaking Tub
Bathroom in Basement: 1
Rooms: Bedroom 5,Bedroom 6,Bedroom 7,Bedroom 8,Office,Library,Recreation Room,Exercise Room,Terrace,Play Room
Basement Description: Finished,Exterior Access
Other Specifics
| 3 | |
| — | |
| — | |
| Balcony, Patio, Roof Deck, Brick Paver Patio, Outdoor Grill, Fire Pit | |
| Fenced Yard,Landscaped | |
| 66 X 125 | |
| — | |
| Full | |
| Skylight(s), Sauna/Steam Room, Hardwood Floors, First Floor Bedroom, Second Floor Laundry, First Floor Full Bath | |
| Range, Microwave, Dishwasher, Refrigerator, High End Refrigerator, Washer, Dryer, Disposal, Indoor Grill, Stainless Steel Appliance(s) | |
| Not in DB | |
| — | |
| — | |
| — | |
| Wood Burning, Attached Fireplace Doors/Screen |
Tax History
| Year | Property Taxes |
|---|---|
| 2019 | $136,639 |
Contact Agent
Nearby Similar Homes
Nearby Sold Comparables
Contact Agent
Listing Provided By
Jameson Sotheby's Intl Realty

