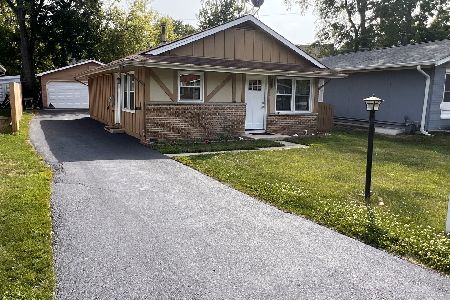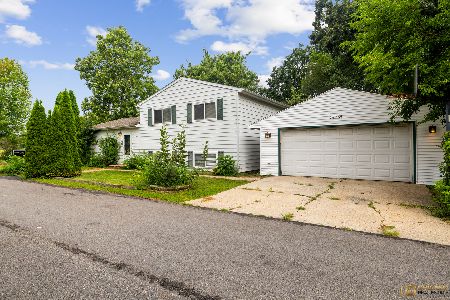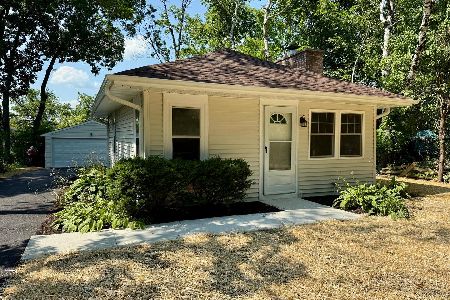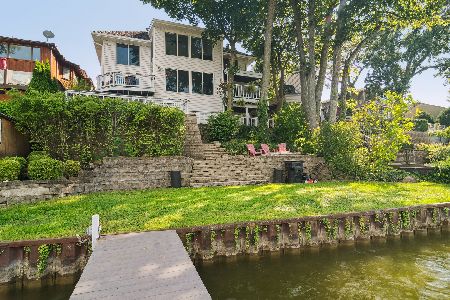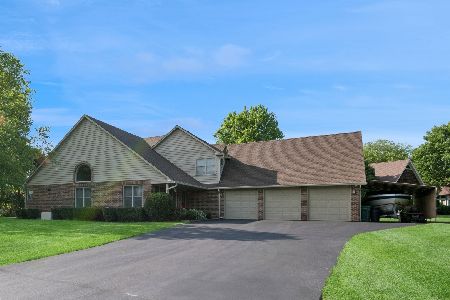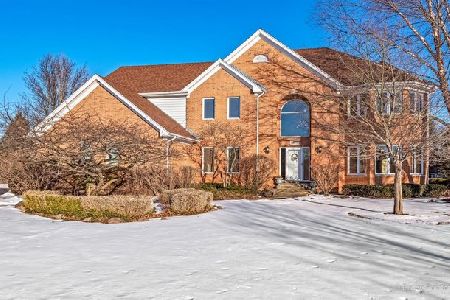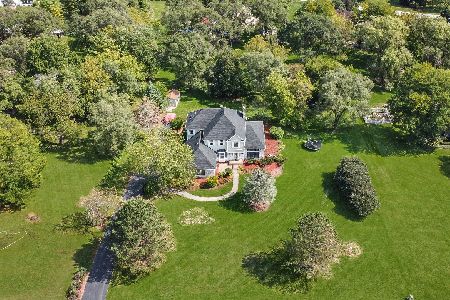19465 Aspen Drive, Mundelein, Illinois 60060
$365,000
|
Sold
|
|
| Status: | Closed |
| Sqft: | 3,255 |
| Cost/Sqft: | $120 |
| Beds: | 3 |
| Baths: | 3 |
| Year Built: | 1991 |
| Property Taxes: | $14,527 |
| Days On Market: | 2851 |
| Lot Size: | 1,10 |
Description
Breathtaking setting for this custom home in the prestigious Stevenson High School district!! Over an acre of professional and mature landscaping! Enjoy the views from your huge relaxing porch or your private sun room! Gourmet kitchen w/granite, stainless steel appliances and huge walk in pantry! Master bedroom with sitting room opening to your own balcony. Basement just redone with brand new carpet, drywall and paint! 3 Car side load garage! Dual zoned HVACs! In ground sprinkler system! Whole house 3 stage water filtration system! Rear deck has retractable awning. Nice!****Relocation property and MIGroup must read as seller***
Property Specifics
| Single Family | |
| — | |
| — | |
| 1991 | |
| Full | |
| — | |
| No | |
| 1.1 |
| Lake | |
| Indian Trails | |
| 0 / Not Applicable | |
| None | |
| Private Well | |
| Septic-Private | |
| 09860592 | |
| 14012020080000 |
Nearby Schools
| NAME: | DISTRICT: | DISTANCE: | |
|---|---|---|---|
|
Grade School
Diamond Lake Elementary School |
76 | — | |
|
Middle School
West Oak Middle School |
76 | Not in DB | |
|
High School
Adlai E Stevenson High School |
125 | Not in DB | |
Property History
| DATE: | EVENT: | PRICE: | SOURCE: |
|---|---|---|---|
| 28 Mar, 2013 | Sold | $387,900 | MRED MLS |
| 7 Mar, 2013 | Under contract | $399,000 | MRED MLS |
| 20 Feb, 2013 | Listed for sale | $399,000 | MRED MLS |
| 10 Apr, 2018 | Sold | $365,000 | MRED MLS |
| 19 Mar, 2018 | Under contract | $389,000 | MRED MLS |
| 19 Feb, 2018 | Listed for sale | $389,000 | MRED MLS |
Room Specifics
Total Bedrooms: 3
Bedrooms Above Ground: 3
Bedrooms Below Ground: 0
Dimensions: —
Floor Type: Carpet
Dimensions: —
Floor Type: Carpet
Full Bathrooms: 3
Bathroom Amenities: Separate Shower,Double Sink,Soaking Tub
Bathroom in Basement: 0
Rooms: Eating Area,Sitting Room,Heated Sun Room,Recreation Room
Basement Description: Finished,Crawl
Other Specifics
| 3 | |
| Concrete Perimeter | |
| Asphalt | |
| Deck, Storms/Screens | |
| Cul-De-Sac,Landscaped,Wooded | |
| 155 X 275 X 170 X 260 | |
| Unfinished | |
| Full | |
| Hardwood Floors, First Floor Laundry | |
| Range, Dishwasher, Refrigerator, Washer, Dryer, Disposal | |
| Not in DB | |
| Street Paved | |
| — | |
| — | |
| Wood Burning, Attached Fireplace Doors/Screen, Gas Starter |
Tax History
| Year | Property Taxes |
|---|---|
| 2013 | $13,331 |
| 2018 | $14,527 |
Contact Agent
Nearby Similar Homes
Nearby Sold Comparables
Contact Agent
Listing Provided By
Baird & Warner

