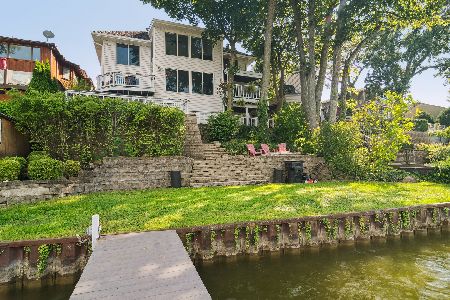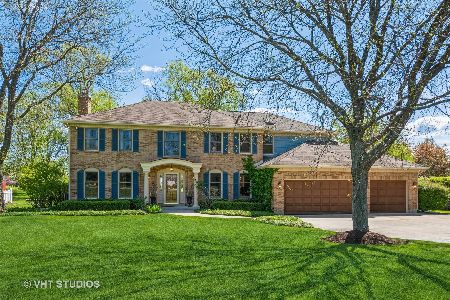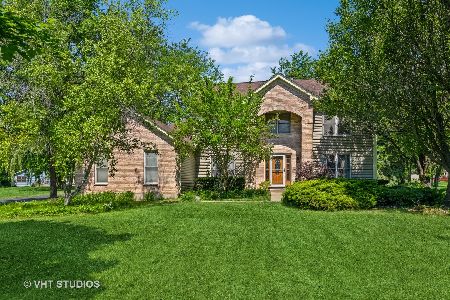25948 Arrowhead Drive, Mundelein, Illinois 60060
$430,000
|
Sold
|
|
| Status: | Closed |
| Sqft: | 3,194 |
| Cost/Sqft: | $138 |
| Beds: | 3 |
| Baths: | 4 |
| Year Built: | 1990 |
| Property Taxes: | $14,967 |
| Days On Market: | 1908 |
| Lot Size: | 0,95 |
Description
Welcome to this EXQUISITE custom home, tucked away on a BEAUTIFUL extra deep lot with mature greenery and DIVINE landscaping! Located in the highly desired Stevenson School District, this 3 bedroom (+2 basement) 3.5 bath + finished basement home is an absolute dream come true! Charm and elegance abounds throughout this ONE OF A KIND beauty with high end finishes, custom details and upgrades galore! GLEAMING hardwood floors and pristine tile work welcome you into the FAB foyer! The formal living room is a WONDERFUL place for the entire family! Through the GORGEOUS French doors, you'll find the main level den! With wall to wall built-ins, this space is IDEAL for your home office or e-learning! Hosting your next dinner party or get together has never been easier in the SPECTACULAR formal dining room! On the way to the GOURMET kitchen, you'll LOVE the immaculately crafted wet bar (and wine fridge!) YES PLEASE! Dazzling granite countertops & backsplash are perfectly paired with luscious richly colored cabinetry, high end stainless steel appliances, including a Viking double oven and cooktop! Large eat-in area with breath-taking views is PERFECT for a casual meal or your morning cup of coffee! The PHENOMENAL Family Room is the true heart of this home! Enjoy the incredible space, complete with a cozy fireplace, built-ins and views of the INCREDIBLE backyard oasis! Step outside to marvel in your private retreat featuring a large brick paver patio, fire pit, shed and a lush meticulously maintained yard! Three car garage is awesome for storage, hobbies and so much more! Head upstairs to see incredible bedrooms including a MAGNIFICENT Master Suite! Featuring a large Master bedroom, WIC and en-suite with an ornate double bowl vanity, soaker tub and walk-in shower, this is truly a dreamy private getaway! Two more spacious bedrooms, lovely sitting room (with a fireplace!) and a full bath complete the upstairs of this SHOW STOPPER! Finished basement offers two generously sized bedrooms, full bath and laundry! It is the place to be for entertaining or relaxing-so many possibilities! This home is truly a custom work of art, both inside and out! You just have to see all of the IMMACULATE details! Come check it out TODAY!
Property Specifics
| Single Family | |
| — | |
| Traditional | |
| 1990 | |
| Full | |
| — | |
| No | |
| 0.95 |
| Lake | |
| Indian Trails | |
| 0 / Not Applicable | |
| None | |
| Private Well | |
| Public Sewer | |
| 10922831 | |
| 14012060010000 |
Nearby Schools
| NAME: | DISTRICT: | DISTANCE: | |
|---|---|---|---|
|
Grade School
Diamond Lake Elementary School |
76 | — | |
|
Middle School
West Oak Middle School |
76 | Not in DB | |
|
High School
Adlai E Stevenson High School |
125 | Not in DB | |
Property History
| DATE: | EVENT: | PRICE: | SOURCE: |
|---|---|---|---|
| 6 Oct, 2014 | Sold | $431,000 | MRED MLS |
| 12 Sep, 2014 | Under contract | $449,900 | MRED MLS |
| — | Last price change | $470,000 | MRED MLS |
| 17 Jul, 2014 | Listed for sale | $470,000 | MRED MLS |
| 21 Dec, 2020 | Sold | $430,000 | MRED MLS |
| 8 Nov, 2020 | Under contract | $439,900 | MRED MLS |
| 2 Nov, 2020 | Listed for sale | $439,900 | MRED MLS |
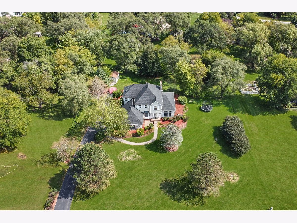
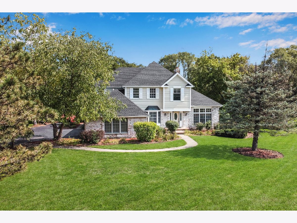
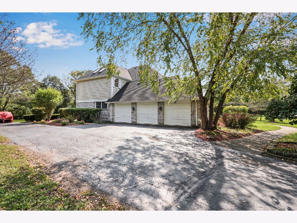
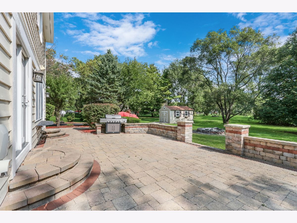
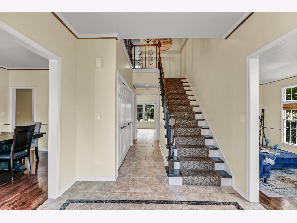
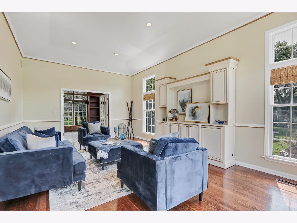
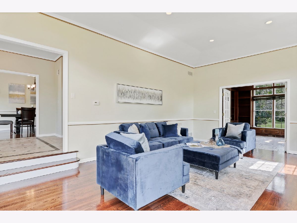
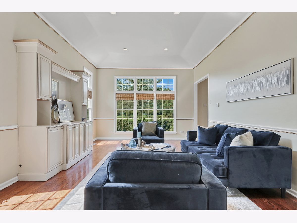
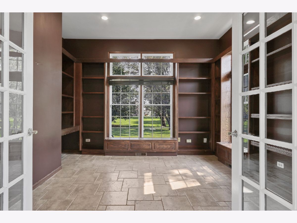
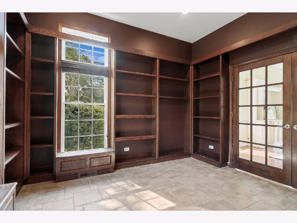
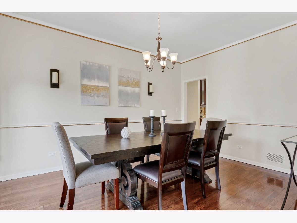
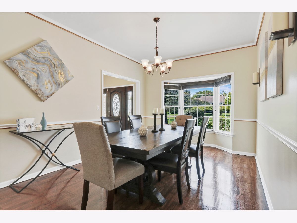
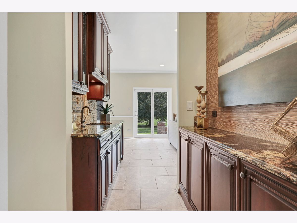
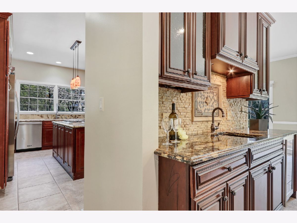
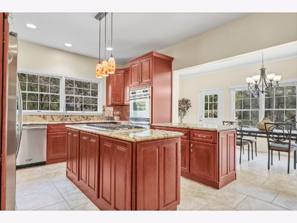
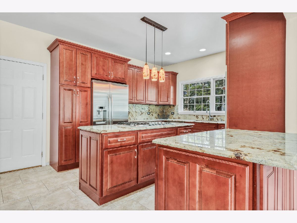
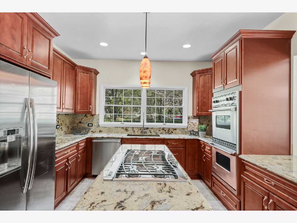
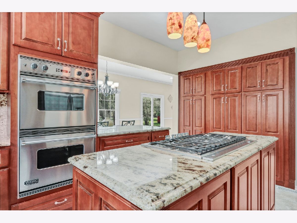
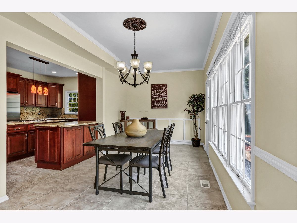
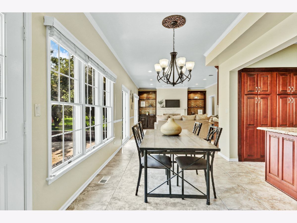
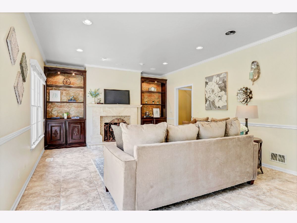
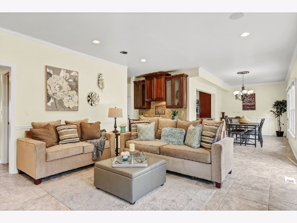
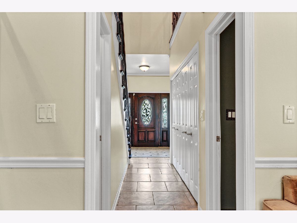
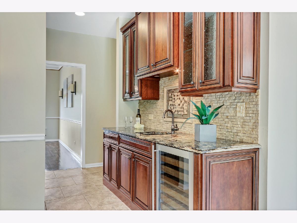
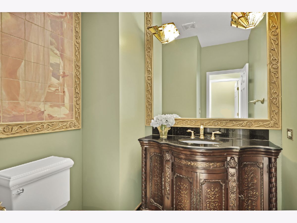
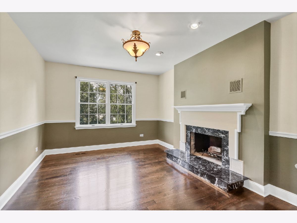
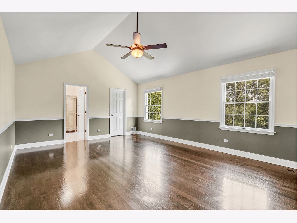
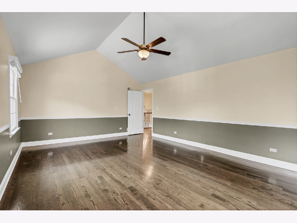
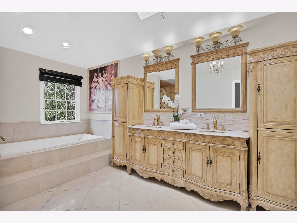
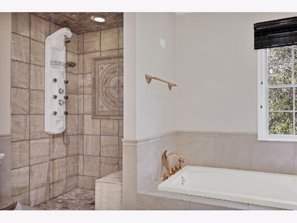
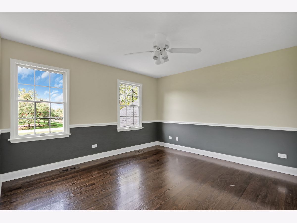
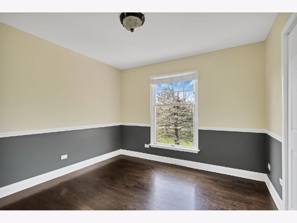
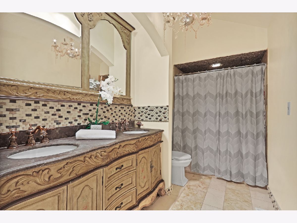
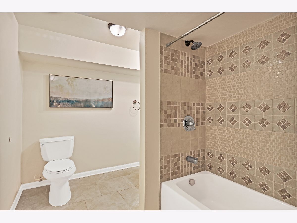
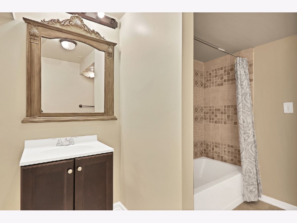
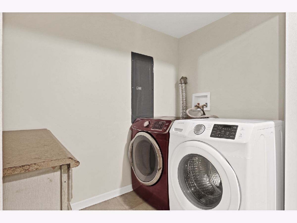
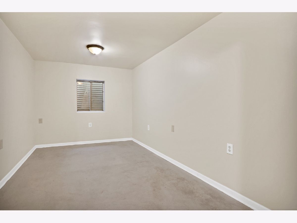
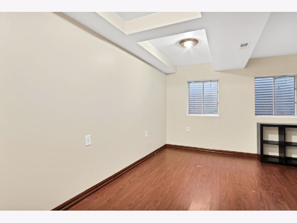
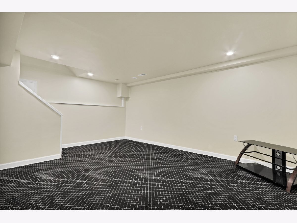
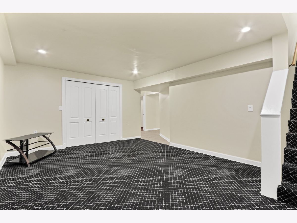
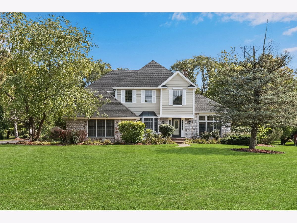
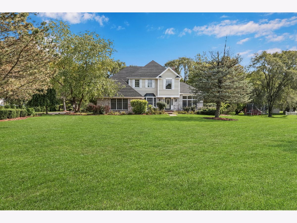
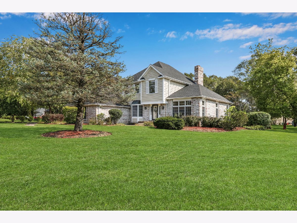
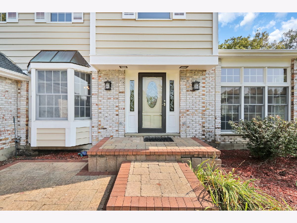
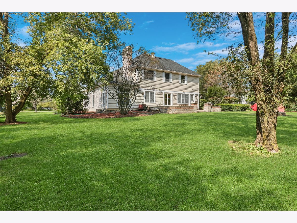
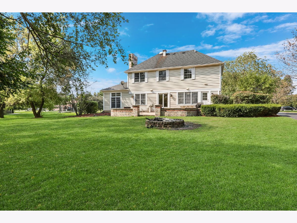
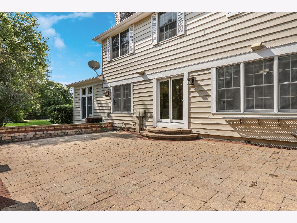
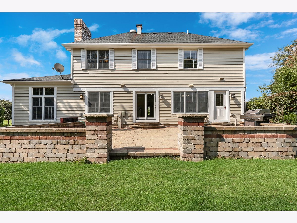
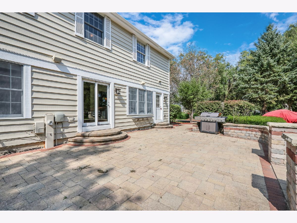
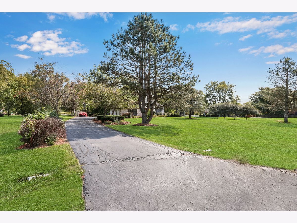
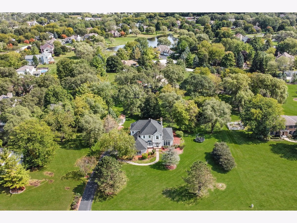
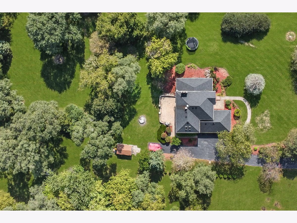
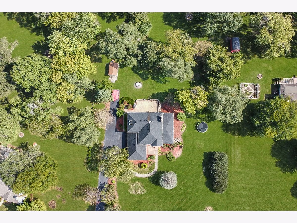
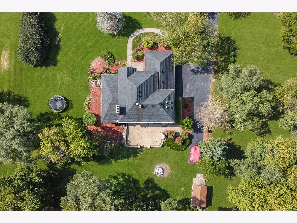
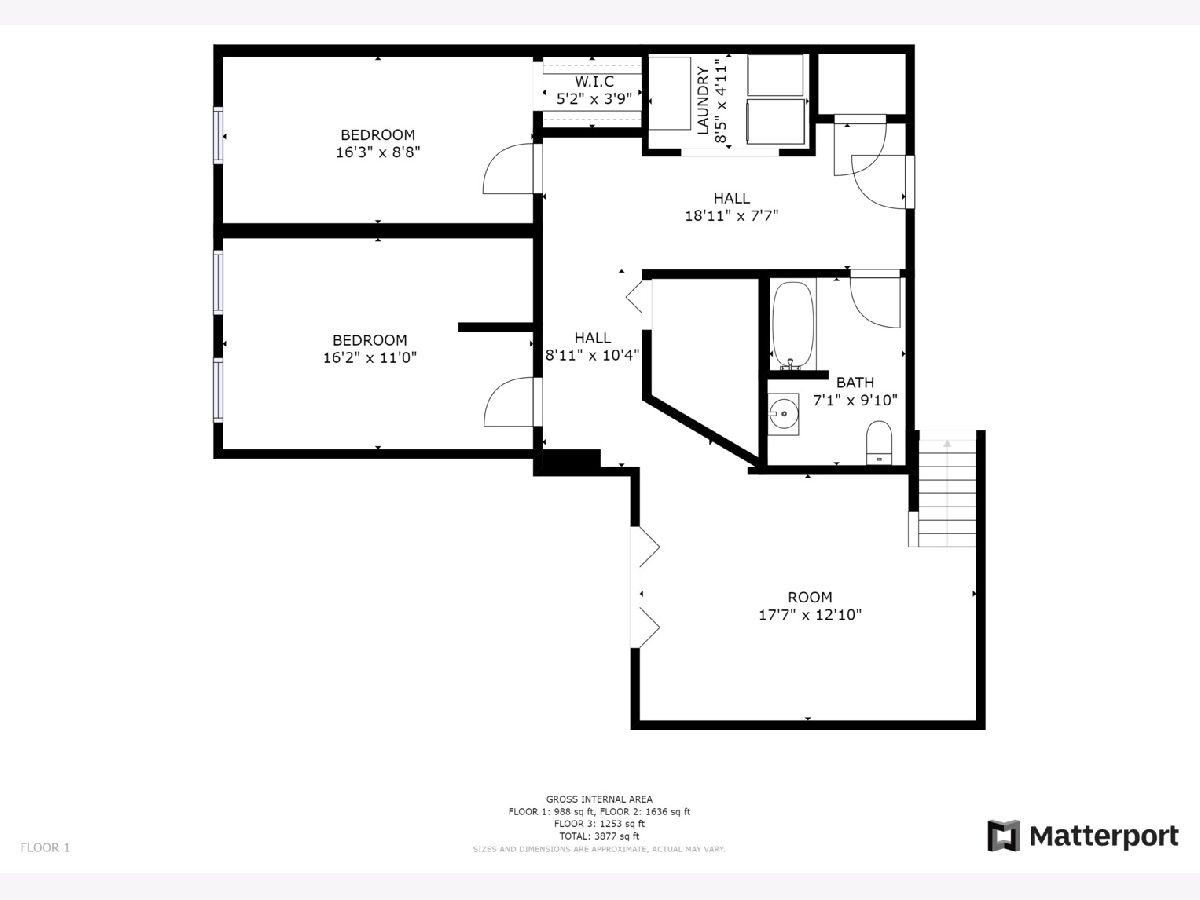
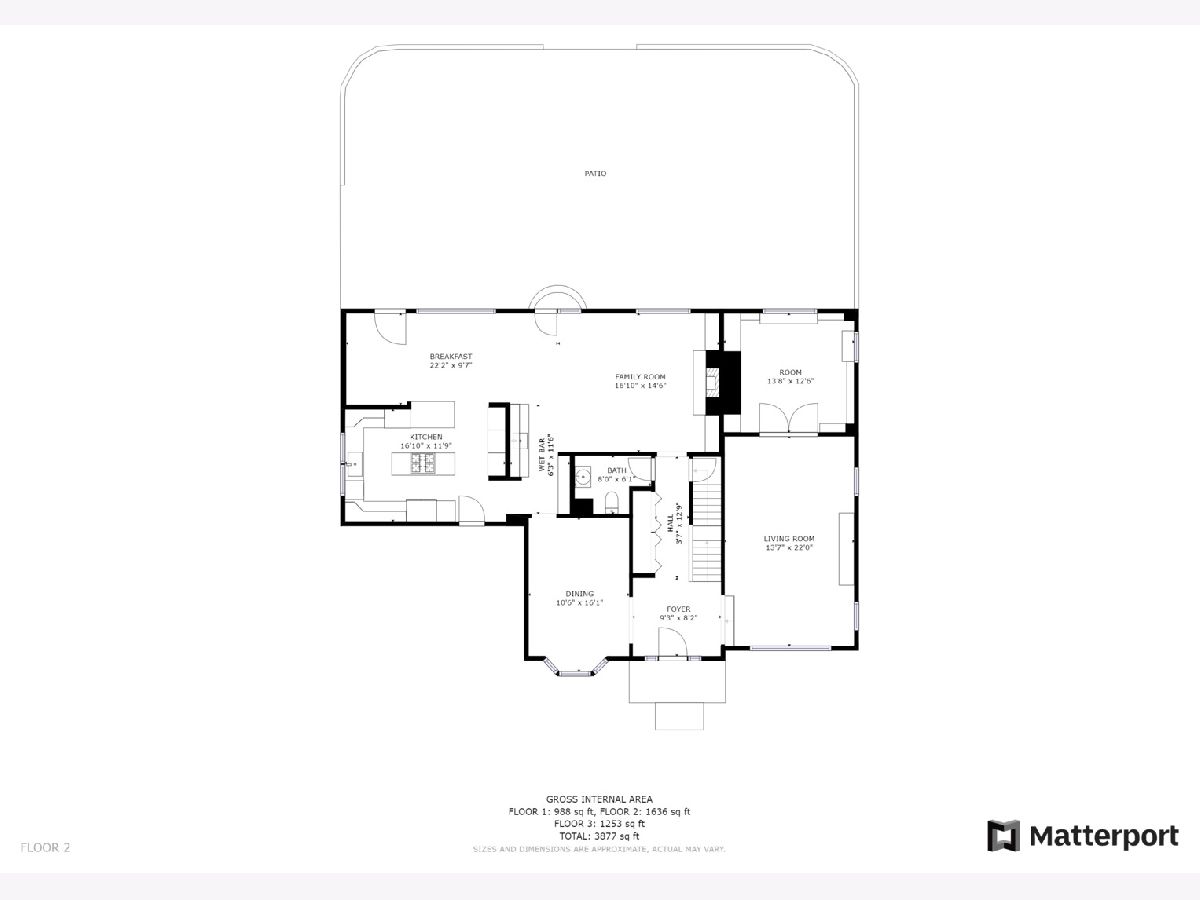
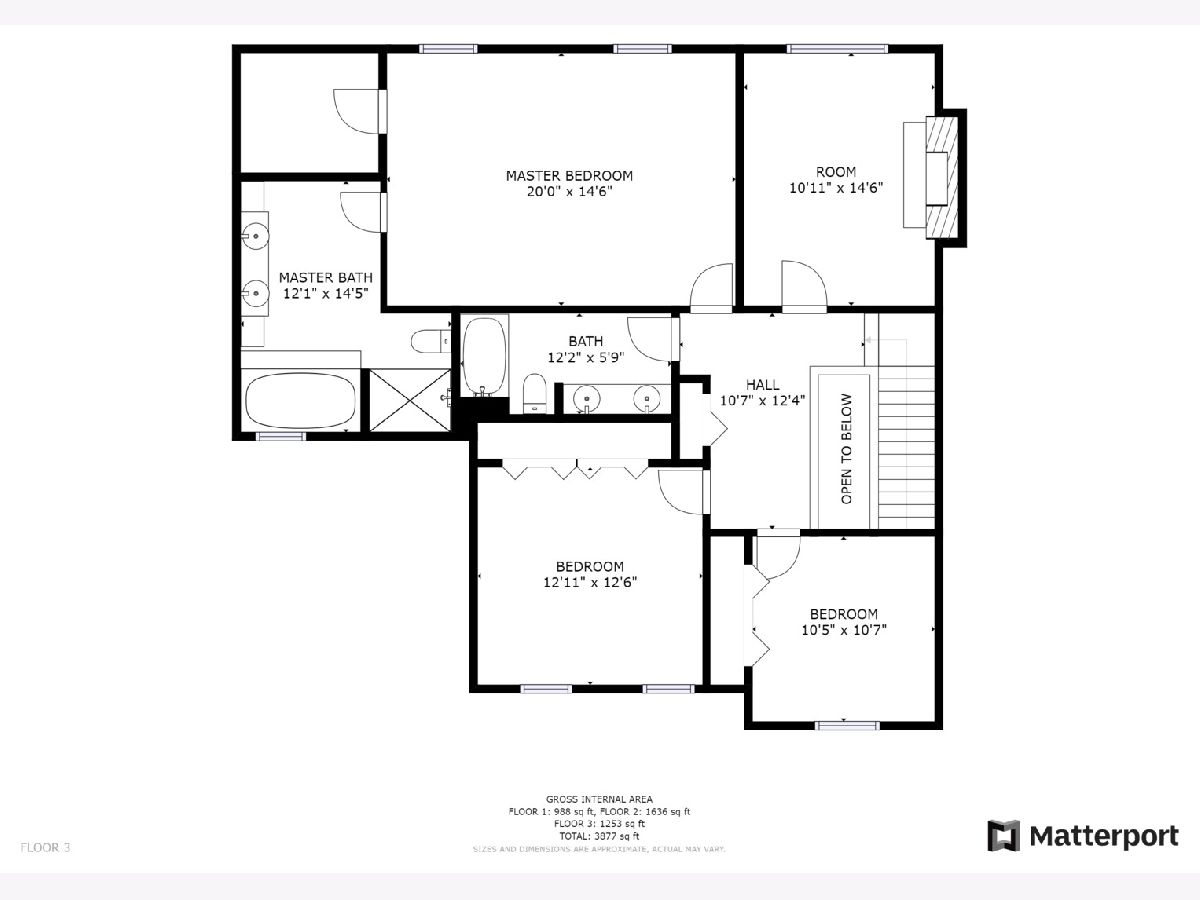
Room Specifics
Total Bedrooms: 5
Bedrooms Above Ground: 3
Bedrooms Below Ground: 2
Dimensions: —
Floor Type: Hardwood
Dimensions: —
Floor Type: Hardwood
Dimensions: —
Floor Type: Wood Laminate
Dimensions: —
Floor Type: —
Full Bathrooms: 4
Bathroom Amenities: Whirlpool,Separate Shower,Double Sink,Full Body Spray Shower
Bathroom in Basement: 1
Rooms: Bedroom 5,Den,Eating Area,Recreation Room,Sitting Room
Basement Description: Finished
Other Specifics
| 3 | |
| — | |
| Asphalt | |
| Patio, Brick Paver Patio, Storms/Screens | |
| Landscaped | |
| 170X260X150X259 | |
| — | |
| Full | |
| Vaulted/Cathedral Ceilings, Skylight(s), Bar-Wet, Hardwood Floors | |
| Range, Microwave, Dishwasher, Refrigerator, Washer, Dryer, Trash Compactor, Stainless Steel Appliance(s) | |
| Not in DB | |
| Park, Lake, Street Paved | |
| — | |
| — | |
| Wood Burning, Gas Starter |
Tax History
| Year | Property Taxes |
|---|---|
| 2014 | $14,174 |
| 2020 | $14,967 |
Contact Agent
Nearby Similar Homes
Nearby Sold Comparables
Contact Agent
Listing Provided By
Keller Williams North Shore West

