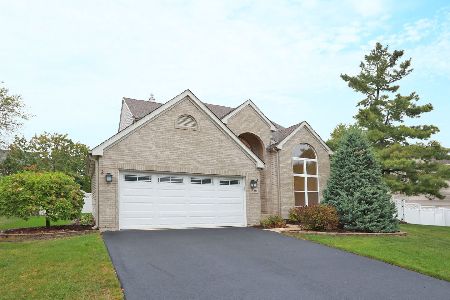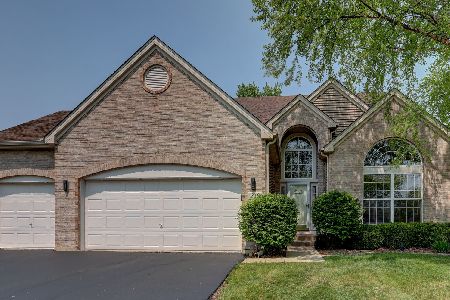1947 Westridge Boulevard, Bartlett, Illinois 60103
$370,000
|
Sold
|
|
| Status: | Closed |
| Sqft: | 2,101 |
| Cost/Sqft: | $171 |
| Beds: | 4 |
| Baths: | 3 |
| Year Built: | 1995 |
| Property Taxes: | $8,939 |
| Days On Market: | 2545 |
| Lot Size: | 0,23 |
Description
ABSOLUTELY STUNNING! REMODELED 4 bedroom 2.5 bath home that boasts impressive appointments including a dramatic 2-story foyer, wood floors, crown moldings and an elegant fireplace, The gorgeous kitchen displays white cabinetry, stainless steel appliances, tile backsplash and granite countertops. The master suite has a private luxury bath with soaker tub and separate shower. The AWESOME finished basement offers an enormous rec room, 5th bedroom or den and ample storage. Lets not forget the professionally landscaped fenced yard, brick paver patio and 3 car garage. CHECK OUT THE UPDATES INFO: Kitchen remodel including appliances and wood floors on entire 1st floor 2014, roof 2016, furnace & a/c 2017, Basement finished in 2017, HWH 2013 and the list goes on.
Property Specifics
| Single Family | |
| — | |
| Traditional | |
| 1995 | |
| Full | |
| — | |
| No | |
| 0.23 |
| Cook | |
| Westridge | |
| 88 / Annual | |
| Other | |
| Public | |
| Public Sewer | |
| 10266036 | |
| 06314040150000 |
Nearby Schools
| NAME: | DISTRICT: | DISTANCE: | |
|---|---|---|---|
|
Grade School
Nature Ridge Elementary School |
46 | — | |
|
Middle School
Kenyon Woods Middle School |
46 | Not in DB | |
|
High School
South Elgin High School |
46 | Not in DB | |
Property History
| DATE: | EVENT: | PRICE: | SOURCE: |
|---|---|---|---|
| 27 Jun, 2014 | Sold | $271,500 | MRED MLS |
| 16 May, 2014 | Under contract | $285,000 | MRED MLS |
| — | Last price change | $300,000 | MRED MLS |
| 31 Mar, 2014 | Listed for sale | $300,000 | MRED MLS |
| 25 Mar, 2019 | Sold | $370,000 | MRED MLS |
| 12 Feb, 2019 | Under contract | $359,900 | MRED MLS |
| 7 Feb, 2019 | Listed for sale | $359,900 | MRED MLS |
Room Specifics
Total Bedrooms: 5
Bedrooms Above Ground: 4
Bedrooms Below Ground: 1
Dimensions: —
Floor Type: Carpet
Dimensions: —
Floor Type: Carpet
Dimensions: —
Floor Type: Carpet
Dimensions: —
Floor Type: —
Full Bathrooms: 3
Bathroom Amenities: Separate Shower,Double Sink,Soaking Tub
Bathroom in Basement: 0
Rooms: Bedroom 5,Recreation Room
Basement Description: Finished
Other Specifics
| 3 | |
| Concrete Perimeter | |
| Asphalt | |
| Patio, Brick Paver Patio, Storms/Screens | |
| Fenced Yard | |
| 80X125 | |
| — | |
| Full | |
| Vaulted/Cathedral Ceilings, Hardwood Floors, First Floor Laundry, Walk-In Closet(s) | |
| Range, Microwave, Dishwasher, Refrigerator, Washer, Dryer, Disposal, Stainless Steel Appliance(s), Water Softener Owned | |
| Not in DB | |
| Sidewalks, Street Lights, Street Paved | |
| — | |
| — | |
| Gas Log, Gas Starter |
Tax History
| Year | Property Taxes |
|---|---|
| 2014 | $9,367 |
| 2019 | $8,939 |
Contact Agent
Nearby Sold Comparables
Contact Agent
Listing Provided By
RE/MAX All Pro






