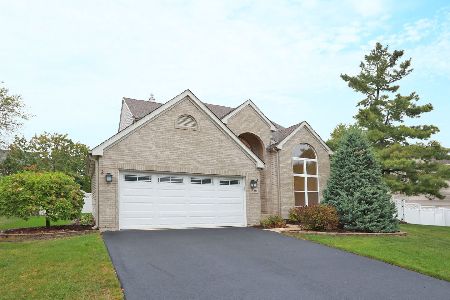1951 Westridge Boulevard, Bartlett, Illinois 60103
$316,000
|
Sold
|
|
| Status: | Closed |
| Sqft: | 2,788 |
| Cost/Sqft: | $118 |
| Beds: | 4 |
| Baths: | 4 |
| Year Built: | 1994 |
| Property Taxes: | $9,244 |
| Days On Market: | 5059 |
| Lot Size: | 0,23 |
Description
Former Builders Model loaded w/upgrades. 2 Story Foyer, 1st Floor Den, Formal Liv & Din Rooms, Eat-In Kitchen with Corian Counters & Island, Family Room w/Fireplace, Large Loft Area, Master Suite w/Sitting Room including a wet bar, Luxury Master Bath w/Jacuzzi Tub, Full Finished Basement w/Additional Bedroom, Full Bath and Rec Room w/Granite Bar. Fenced & Landscaped Yard w/Brick Paver Patio & Sitting Walls.
Property Specifics
| Single Family | |
| — | |
| — | |
| 1994 | |
| Full | |
| JAMESTON | |
| No | |
| 0.23 |
| Cook | |
| Westridge | |
| 88 / Annual | |
| Insurance | |
| Public | |
| Public Sewer | |
| 08022874 | |
| 06314040140000 |
Nearby Schools
| NAME: | DISTRICT: | DISTANCE: | |
|---|---|---|---|
|
Grade School
Nature Ridge Elementary School |
46 | — | |
|
Middle School
Kenyon Woods Middle School |
46 | Not in DB | |
|
High School
South Elgin High School |
46 | Not in DB | |
Property History
| DATE: | EVENT: | PRICE: | SOURCE: |
|---|---|---|---|
| 30 May, 2012 | Sold | $316,000 | MRED MLS |
| 26 Mar, 2012 | Under contract | $329,900 | MRED MLS |
| 20 Mar, 2012 | Listed for sale | $329,900 | MRED MLS |
Room Specifics
Total Bedrooms: 5
Bedrooms Above Ground: 4
Bedrooms Below Ground: 1
Dimensions: —
Floor Type: Carpet
Dimensions: —
Floor Type: Carpet
Dimensions: —
Floor Type: Carpet
Dimensions: —
Floor Type: —
Full Bathrooms: 4
Bathroom Amenities: Whirlpool,Separate Shower,Double Sink
Bathroom in Basement: 1
Rooms: Bonus Room,Bedroom 5,Den,Great Room,Loft,Sitting Room
Basement Description: Finished
Other Specifics
| 3 | |
| Concrete Perimeter | |
| Asphalt | |
| Patio, Brick Paver Patio, Storms/Screens | |
| Fenced Yard,Landscaped | |
| 70 X 125 | |
| Unfinished | |
| Full | |
| Vaulted/Cathedral Ceilings, Bar-Wet, Wood Laminate Floors, First Floor Laundry | |
| Range, Microwave, Dishwasher, Refrigerator, Bar Fridge, Disposal | |
| Not in DB | |
| Sidewalks, Street Lights, Street Paved | |
| — | |
| — | |
| Wood Burning, Gas Log, Gas Starter |
Tax History
| Year | Property Taxes |
|---|---|
| 2012 | $9,244 |
Contact Agent
Nearby Sold Comparables
Contact Agent
Listing Provided By
Berkshire Hathaway HomeServices KoenigRubloff





