195 Alderwood Lane, Aurora, Illinois 60504
$520,000
|
Sold
|
|
| Status: | Closed |
| Sqft: | 2,883 |
| Cost/Sqft: | $165 |
| Beds: | 4 |
| Baths: | 4 |
| Year Built: | 1998 |
| Property Taxes: | $10,467 |
| Days On Market: | 1447 |
| Lot Size: | 0,00 |
Description
Simply stunning inside and out! This gorgeous Oakhurst home is so well appointed with custom upgrades such as wainscoting, transom windows, crown molding, built in custom bookcases, in ground sprinkler system and so much more. The 2 story foyer is filled with natural light and welcomes you in. The office is spacious and has french doors for privacy. The formal living and dining rooms are the perfect spaces for entertaining. The kitchen has everything you could hope for - white cabinets, granite counters, generous island, stainless appliances, pantry and beautiful glass backsplash! Open floorplan from the large kitchen table space to the family room, featuring a soaring vaulted ceiling, skylights, bay window and gorgeous built in's flanking the brick fireplace! 1st floor laundry/mud room is right off the garage. Upstairs you will fall in love with the dreamy master suite with it's volume ceiling, massive walk in closet, jacuzzi tub, separate shower and extended double sink vanity. More fantastic features of this stunning home, ALL of the bedrooms upstairs have vaulted ceilings, ceiling fans and excellent closet space! This incredible home gets even better once you step into the full, finished basement. There are multiple entertaining areas, with plenty of room for a ping pong or pool table, updated full bathroom, and ample storage room. Out back you will enjoy the private, fenced back yard with a new custom maintenance free patio just ready for warm temperature entertaining and relaxing. Updates have been completed and this home is move in ready! 2021 - NEW concrete patio. 2020 - NEW vinyl siding, NEW A/C , freshly painted throughout interior, 2 NEW sump pumps. 2019 - NEW light fixtures and hardware on doors. 2018 - NEW fence, NEW sliding back door, NEW washer and dryer. Enjoy beautiful walking paths just steps away, a huge park and the Eola center, library and schools just a quick walk away. Walk to shopping and Starbucks too! This home is pristine and a perfect 10 - don't miss it!
Property Specifics
| Single Family | |
| — | |
| — | |
| 1998 | |
| — | |
| — | |
| No | |
| — |
| Du Page | |
| Oakhurst | |
| 322 / Annual | |
| — | |
| — | |
| — | |
| 11317780 | |
| 0730225005 |
Nearby Schools
| NAME: | DISTRICT: | DISTANCE: | |
|---|---|---|---|
|
Grade School
Mccarty Elementary School |
204 | — | |
|
Middle School
Fischer Middle School |
204 | Not in DB | |
|
High School
Waubonsie Valley High School |
204 | Not in DB | |
Property History
| DATE: | EVENT: | PRICE: | SOURCE: |
|---|---|---|---|
| 2 Feb, 2018 | Sold | $370,000 | MRED MLS |
| 18 Dec, 2017 | Under contract | $379,800 | MRED MLS |
| 31 Oct, 2017 | Listed for sale | $379,800 | MRED MLS |
| 14 Apr, 2022 | Sold | $520,000 | MRED MLS |
| 7 Feb, 2022 | Under contract | $475,000 | MRED MLS |
| 4 Feb, 2022 | Listed for sale | $475,000 | MRED MLS |
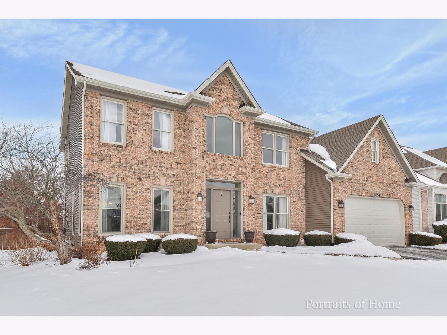
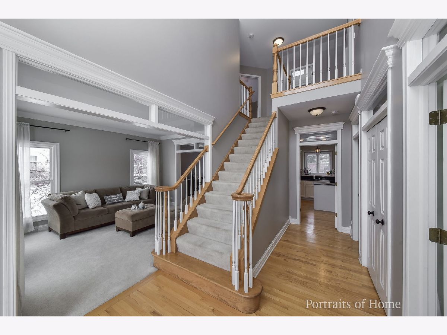
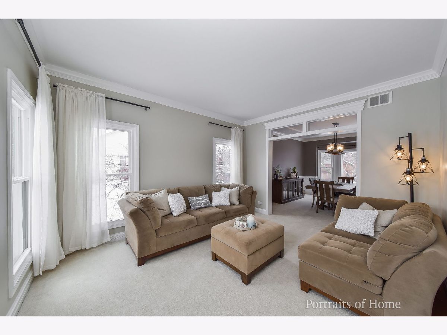
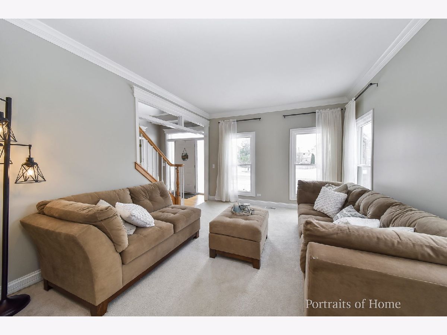
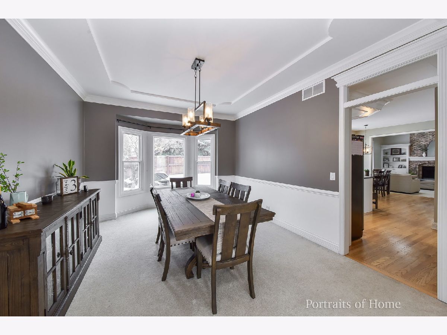
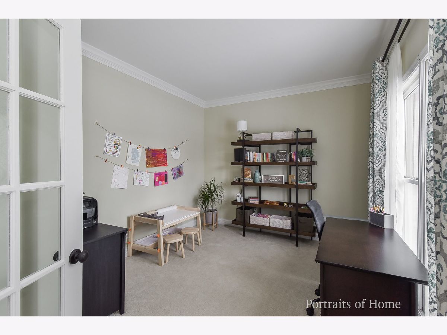
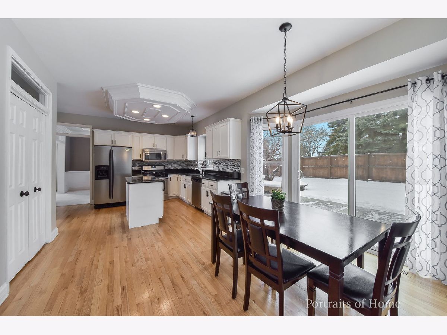
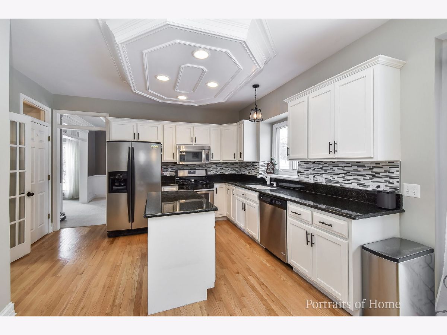
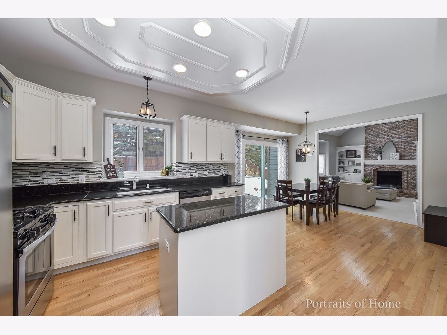
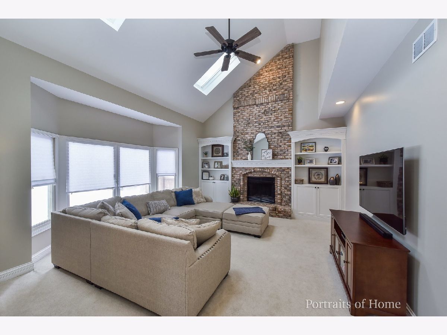
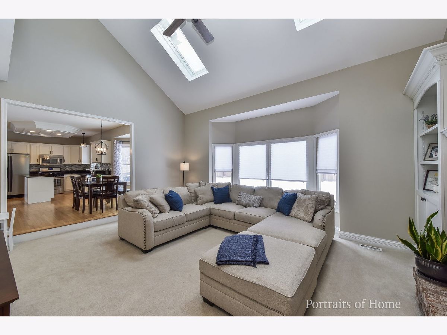
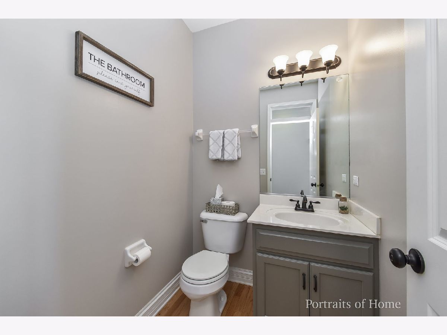
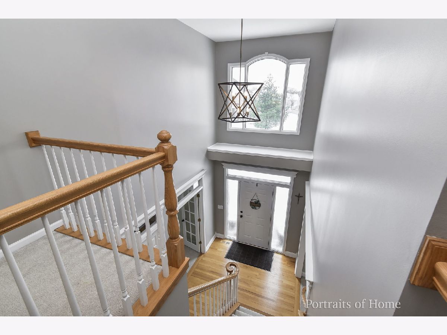
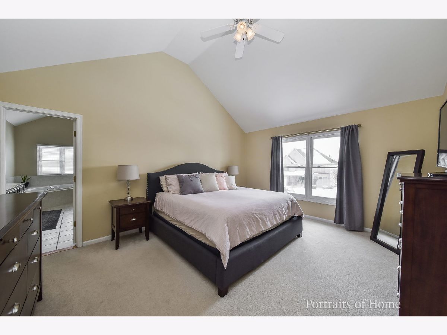
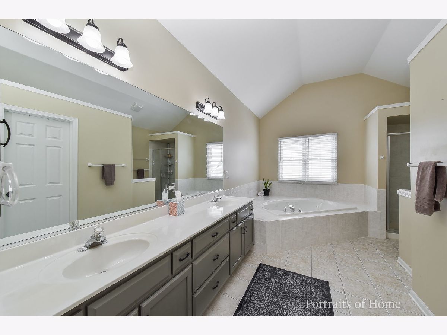
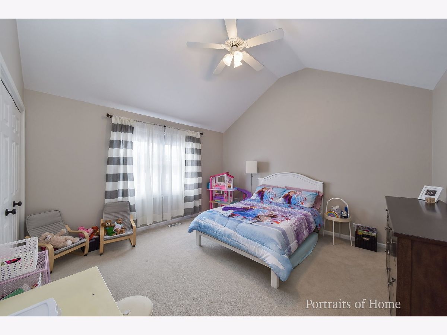
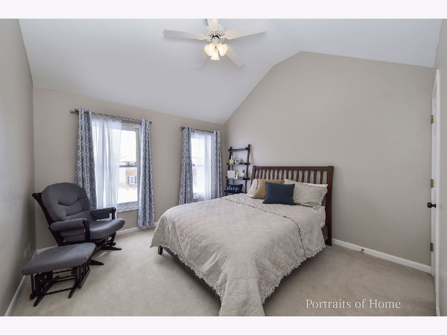
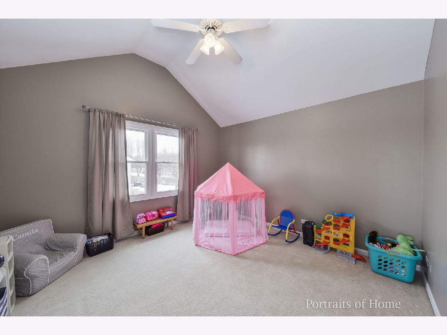
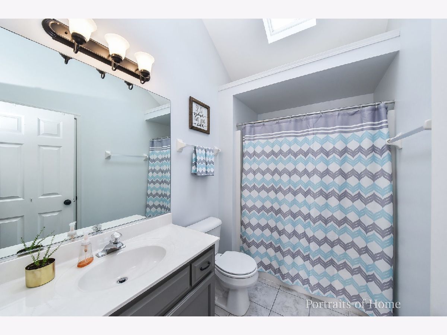
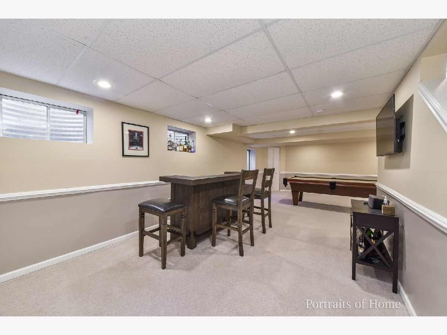
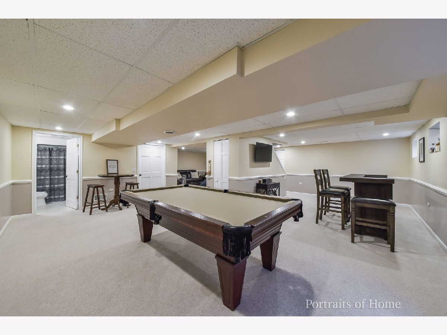
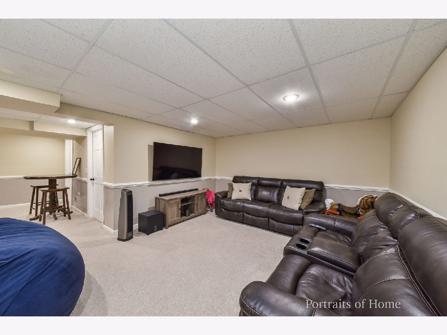
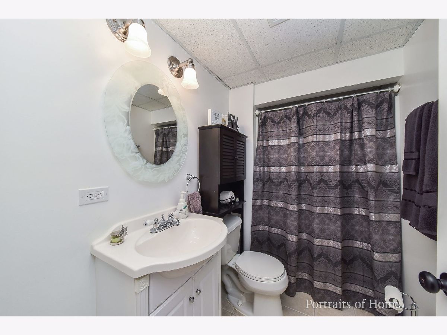
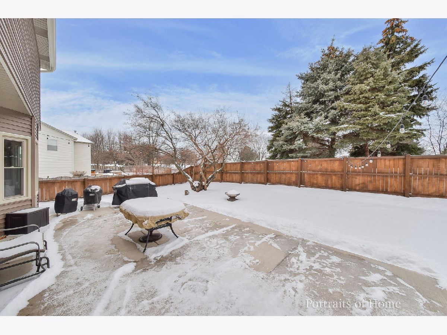
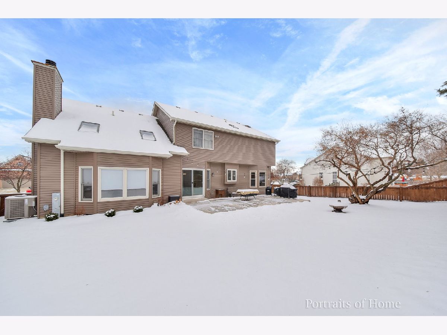
Room Specifics
Total Bedrooms: 4
Bedrooms Above Ground: 4
Bedrooms Below Ground: 0
Dimensions: —
Floor Type: —
Dimensions: —
Floor Type: —
Dimensions: —
Floor Type: —
Full Bathrooms: 4
Bathroom Amenities: —
Bathroom in Basement: 1
Rooms: —
Basement Description: Finished
Other Specifics
| 2 | |
| — | |
| Asphalt | |
| — | |
| — | |
| 66X145X106X140 | |
| — | |
| — | |
| — | |
| — | |
| Not in DB | |
| — | |
| — | |
| — | |
| — |
Tax History
| Year | Property Taxes |
|---|---|
| 2018 | $10,943 |
| 2022 | $10,467 |
Contact Agent
Nearby Similar Homes
Nearby Sold Comparables
Contact Agent
Listing Provided By
Keller Williams Infinity








