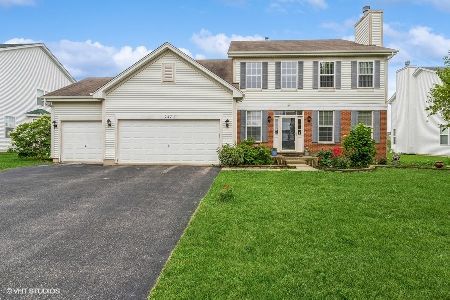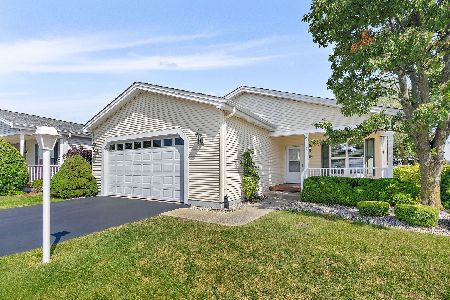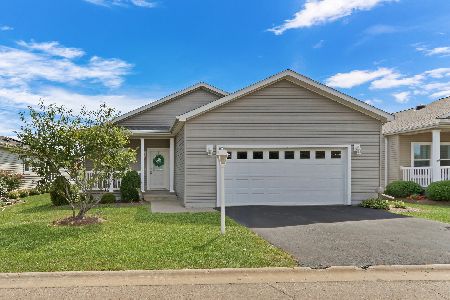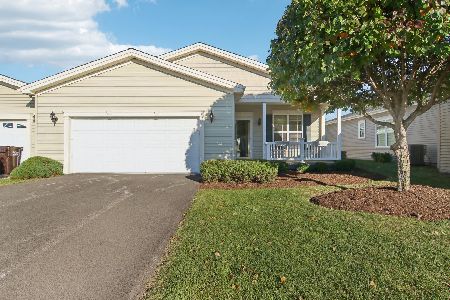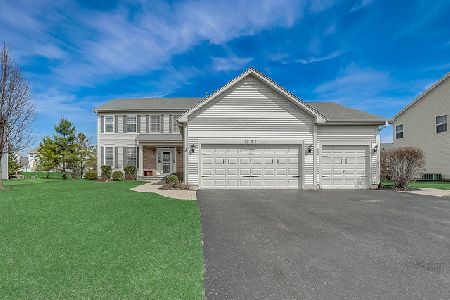195 Arden Lane, Round Lake, Illinois 60073
$275,000
|
Sold
|
|
| Status: | Closed |
| Sqft: | 3,400 |
| Cost/Sqft: | $87 |
| Beds: | 5 |
| Baths: | 3 |
| Year Built: | 2006 |
| Property Taxes: | $8,986 |
| Days On Market: | 4122 |
| Lot Size: | 0,33 |
Description
UPGRADED TO THE MAX! BEAUTIFUL VIEWS OF THE POND FROM MOST WINDOWS, BEDROOM ON 1ST FLOOR W FULL BATH, HARDWOOD FLRS , CROWN MOLDING,DINING RM W/BAY WINDOW, GOURMET KITCHEN W CUSTOM CABINETS, EXOTIC GRANITE, & STONE BACKSPLASH, STAINLESS STEEL APPLIANCES,DOUBLE OVENS,COOK-TOP,FIREPLACE, HUGE MASTER BEDROOM W MASTER BATH W SEPARATE SHOWER, DOUBLE SINK, GRANITE ALL BTHS, FULL FINISH BASEMENT W WET CUSTOM BAR.
Property Specifics
| Single Family | |
| — | |
| Contemporary | |
| 2006 | |
| Full | |
| NEW CASTLE | |
| Yes | |
| 0.33 |
| Lake | |
| Lakewood Grove | |
| 409 / Annual | |
| Clubhouse,Pool | |
| Lake Michigan | |
| Public Sewer | |
| 08701063 | |
| 10084010240000 |
Nearby Schools
| NAME: | DISTRICT: | DISTANCE: | |
|---|---|---|---|
|
Grade School
Fremont Elementary School |
79 | — | |
|
Middle School
Fremont Middle School |
79 | Not in DB | |
|
High School
Mundelein Cons High School |
120 | Not in DB | |
Property History
| DATE: | EVENT: | PRICE: | SOURCE: |
|---|---|---|---|
| 26 Oct, 2007 | Sold | $360,000 | MRED MLS |
| 17 Sep, 2007 | Under contract | $367,990 | MRED MLS |
| — | Last price change | $374,900 | MRED MLS |
| 3 Nov, 2006 | Listed for sale | $409,900 | MRED MLS |
| 23 Nov, 2011 | Sold | $187,500 | MRED MLS |
| 1 Jul, 2010 | Under contract | $199,000 | MRED MLS |
| 1 Jul, 2010 | Listed for sale | $199,000 | MRED MLS |
| 15 Sep, 2014 | Sold | $275,000 | MRED MLS |
| 15 Aug, 2014 | Under contract | $297,000 | MRED MLS |
| 13 Aug, 2014 | Listed for sale | $297,000 | MRED MLS |
Room Specifics
Total Bedrooms: 5
Bedrooms Above Ground: 5
Bedrooms Below Ground: 0
Dimensions: —
Floor Type: Carpet
Dimensions: —
Floor Type: Carpet
Dimensions: —
Floor Type: Carpet
Dimensions: —
Floor Type: —
Full Bathrooms: 3
Bathroom Amenities: Separate Shower,Soaking Tub
Bathroom in Basement: 0
Rooms: Bedroom 5,Den,Game Room,Loft,Sitting Room
Basement Description: Finished
Other Specifics
| 3 | |
| Concrete Perimeter | |
| Asphalt | |
| — | |
| Landscaped,Pond(s),Water View | |
| 105X143 | |
| Full | |
| Full | |
| Vaulted/Cathedral Ceilings, Bar-Wet, Hardwood Floors, First Floor Bedroom, Second Floor Laundry, First Floor Full Bath | |
| Double Oven, Microwave, Dishwasher, Refrigerator, Washer, Dryer, Disposal, Wine Refrigerator | |
| Not in DB | |
| Clubhouse, Pool, Tennis Courts, Sidewalks | |
| — | |
| — | |
| Wood Burning, Gas Starter |
Tax History
| Year | Property Taxes |
|---|---|
| 2011 | $9,796 |
| 2014 | $8,986 |
Contact Agent
Nearby Similar Homes
Nearby Sold Comparables
Contact Agent
Listing Provided By
RE/MAX United

