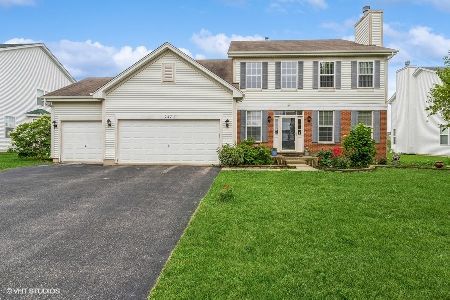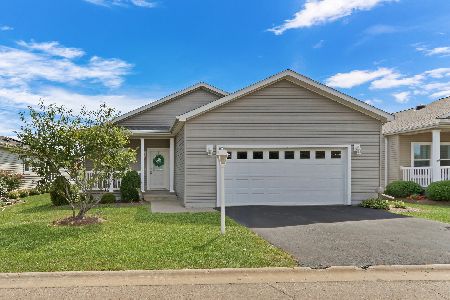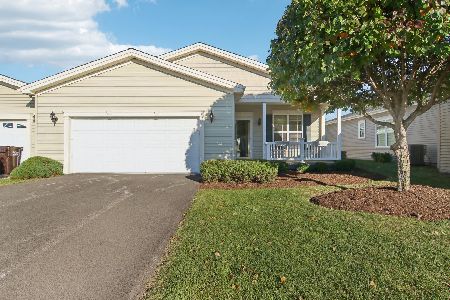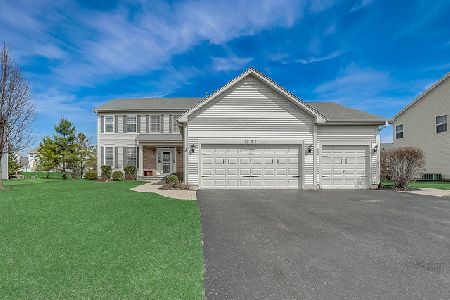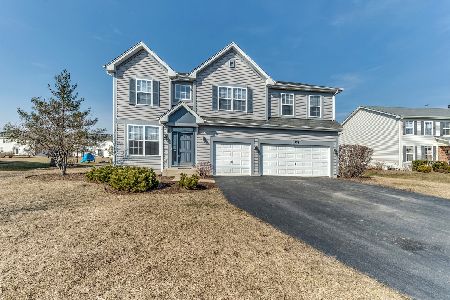224 Arden Lane, Round Lake, Illinois 60073
$319,000
|
Sold
|
|
| Status: | Closed |
| Sqft: | 2,954 |
| Cost/Sqft: | $105 |
| Beds: | 4 |
| Baths: | 3 |
| Year Built: | 2006 |
| Property Taxes: | $9,251 |
| Days On Market: | 2733 |
| Lot Size: | 0,31 |
Description
Lots to admire, starting with the paver walk & bluestone porch, and running all the way through this spacious, open & bright home. Loaded with updates including crown molding, hardwood flooring, & great lighting choices. Some homes really are better than new, for the money, and this is one of them. 1st floor plan features den/office, spacious living and dining rooms, and a kitchen and family room that are wide-open to each other and the back yard. Kitchen features cherry cabinets, granite counters, and very hip "micro-tile" backsplash. 2nd floor features a spa-like master suite with huge bath, dual walk-in closets, oversize soaking tub, and separate shower. The 9 ft basement is stubbed for a bath. Paver patio and deck. Three car garage. One year home warranty. Fremont (Dist 79) elementary & middle schools. Mundelein (Dist 120) High School. Park & playground in the neighborhood. Immaculate and well-care-for. Put this one on the list, and visit soon!
Property Specifics
| Single Family | |
| — | |
| Traditional | |
| 2006 | |
| Full | |
| CARRINGTON | |
| No | |
| 0.31 |
| Lake | |
| Lakewood Grove | |
| 424 / Annual | |
| Other | |
| Public | |
| Public Sewer | |
| 09963325 | |
| 10084020290000 |
Nearby Schools
| NAME: | DISTRICT: | DISTANCE: | |
|---|---|---|---|
|
Grade School
Fremont Elementary School |
79 | — | |
|
Middle School
Fremont Middle School |
79 | Not in DB | |
|
High School
Mundelein Cons High School |
120 | Not in DB | |
Property History
| DATE: | EVENT: | PRICE: | SOURCE: |
|---|---|---|---|
| 10 Jul, 2018 | Sold | $319,000 | MRED MLS |
| 28 May, 2018 | Under contract | $309,000 | MRED MLS |
| 24 May, 2018 | Listed for sale | $309,000 | MRED MLS |
| 19 Jun, 2020 | Sold | $325,000 | MRED MLS |
| 4 May, 2020 | Under contract | $325,000 | MRED MLS |
| 8 Apr, 2020 | Listed for sale | $325,000 | MRED MLS |
Room Specifics
Total Bedrooms: 4
Bedrooms Above Ground: 4
Bedrooms Below Ground: 0
Dimensions: —
Floor Type: Carpet
Dimensions: —
Floor Type: Carpet
Dimensions: —
Floor Type: Carpet
Full Bathrooms: 3
Bathroom Amenities: Separate Shower,Double Sink,Soaking Tub
Bathroom in Basement: 0
Rooms: Eating Area,Office,Foyer
Basement Description: Unfinished,Bathroom Rough-In
Other Specifics
| 3 | |
| Concrete Perimeter | |
| Asphalt | |
| Deck, Patio, Porch | |
| Landscaped | |
| 89 X 151 | |
| Unfinished | |
| Full | |
| Hardwood Floors, First Floor Laundry | |
| Range, Microwave, Dishwasher, Refrigerator, Washer, Dryer, Disposal | |
| Not in DB | |
| Street Paved | |
| — | |
| — | |
| Wood Burning, Gas Starter |
Tax History
| Year | Property Taxes |
|---|---|
| 2018 | $9,251 |
| 2020 | $9,435 |
Contact Agent
Nearby Similar Homes
Nearby Sold Comparables
Contact Agent
Listing Provided By
Baird & Warner

