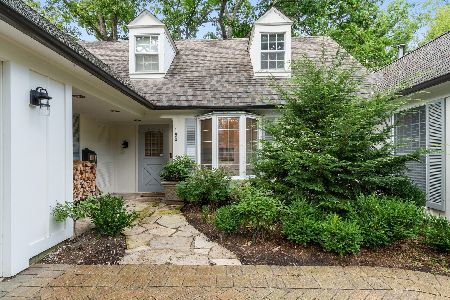195 Birch Street, Winnetka, Illinois 60093
$1,350,000
|
Sold
|
|
| Status: | Closed |
| Sqft: | 4,598 |
| Cost/Sqft: | $326 |
| Beds: | 5 |
| Baths: | 5 |
| Year Built: | 1950 |
| Property Taxes: | $29,487 |
| Days On Market: | 3456 |
| Lot Size: | 0,45 |
Description
Prestigious home on beautifully landscaped nearly half acre lot. This immaculate home consists of 5 bedrooms, an office with French door, 4.5 baths, expansive living room & entertainment room, 1st floor master suite, formal dining room, and gourmet Chef's kitchen. The kitchen boasts high end appliances, customized cabinetry, oversized island with a sink, and a FP. Adjacent breakfast area facilitates quotidian dining, while the formal dining room accommodates celebratory events. A gable roof engenders architecturally distinct ceilings and wall configurations throughout the 4 bedrooms, 2 baths on second floor. Finished basement with theatre, family room and a full bath. Additional features include sun room, mud room with dog shower, radiant floors in master bath, zoned heating, hardwood floors, brick driveway, and gorgeous grounds. This sweeping 4500+ sq. ft. home has it all! Some minor repairs are needed. Property is sold in as-is condition, 100% tax proration, no survey, no disclosures
Property Specifics
| Single Family | |
| — | |
| — | |
| 1950 | |
| Partial | |
| — | |
| No | |
| 0.45 |
| Cook | |
| — | |
| 0 / Not Applicable | |
| None | |
| Lake Michigan | |
| Public Sewer | |
| 09305028 | |
| 05204080050000 |
Nearby Schools
| NAME: | DISTRICT: | DISTANCE: | |
|---|---|---|---|
|
Grade School
Crow Island Elementary School |
36 | — | |
|
Middle School
Carleton W Washburne School |
36 | Not in DB | |
|
High School
New Trier Twp H.s. Northfield/wi |
203 | Not in DB | |
Property History
| DATE: | EVENT: | PRICE: | SOURCE: |
|---|---|---|---|
| 28 Sep, 2016 | Sold | $1,350,000 | MRED MLS |
| 31 Aug, 2016 | Under contract | $1,499,000 | MRED MLS |
| — | Last price change | $1,649,999 | MRED MLS |
| 1 Aug, 2016 | Listed for sale | $1,649,999 | MRED MLS |
Room Specifics
Total Bedrooms: 5
Bedrooms Above Ground: 5
Bedrooms Below Ground: 0
Dimensions: —
Floor Type: Hardwood
Dimensions: —
Floor Type: Hardwood
Dimensions: —
Floor Type: Hardwood
Dimensions: —
Floor Type: —
Full Bathrooms: 5
Bathroom Amenities: Whirlpool,Separate Shower,Double Sink
Bathroom in Basement: 1
Rooms: Bedroom 5,Breakfast Room,Mud Room,Office,Recreation Room,Heated Sun Room,Theatre Room
Basement Description: Finished
Other Specifics
| 2 | |
| Concrete Perimeter | |
| Brick | |
| Brick Paver Patio | |
| — | |
| 19779 SQFT | |
| Unfinished | |
| Full | |
| Skylight(s), Bar-Wet, Hardwood Floors, First Floor Bedroom, Second Floor Laundry, First Floor Full Bath | |
| — | |
| Not in DB | |
| — | |
| — | |
| — | |
| Gas Starter |
Tax History
| Year | Property Taxes |
|---|---|
| 2016 | $29,487 |
Contact Agent
Nearby Similar Homes
Nearby Sold Comparables
Contact Agent
Listing Provided By
Century 21 S.G.R., Inc.









