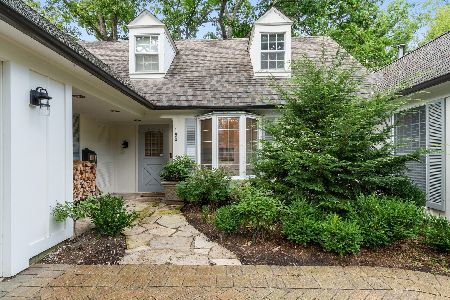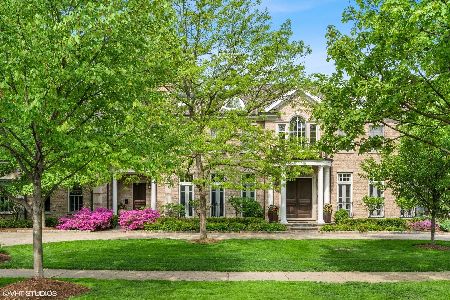200 Chestnut Street, Winnetka, Illinois 60093
$1,800,000
|
Sold
|
|
| Status: | Closed |
| Sqft: | 5,200 |
| Cost/Sqft: | $385 |
| Beds: | 5 |
| Baths: | 6 |
| Year Built: | 2001 |
| Property Taxes: | $40,704 |
| Days On Market: | 3028 |
| Lot Size: | 0,39 |
Description
AMAZING PRICE DROP! This classic "newer" center entry colonial set on a prime block within walking distance to Crow Island & steps from FHC. With a little cosmetic vision to paint, replace hardware to a bronzed oil finish, paint out cabinets, & update to neutral carpet & Restoration Hardware colors throughout, this house will be transformed to a whole new level. The things that matter are already here...soaring ceilings, ideal floorplan, 5 beds on 2nd flr, massive LL w/ 6th bed & full bath & fab yard. Gracious reception hall w/ scaled dining & living rm. Handsome paneled office and family rm w/ stone FP. Chefs kitchen w/ SS double oven, cooktop & Subzero that leads out to a paver brick patio, lush backyard. Spacious formal upstairs has master suite w/ his & her closets & huge spa bath. 4 other generously sized bedrms, all w/ensuite jack-and-jill baths. Sun-lit LL delivers with endless options. Time to take this to a new level w/ all your own finishes! TOP NOTCH LOCATION NO FLOOD PLAIN
Property Specifics
| Single Family | |
| — | |
| Colonial | |
| 2001 | |
| Full | |
| — | |
| No | |
| 0.39 |
| Cook | |
| — | |
| 0 / Not Applicable | |
| None | |
| Lake Michigan,Public | |
| Public Sewer | |
| 09768157 | |
| 05204080110000 |
Nearby Schools
| NAME: | DISTRICT: | DISTANCE: | |
|---|---|---|---|
|
Grade School
Crow Island Elementary School |
36 | — | |
|
Middle School
Carleton W Washburne School |
36 | Not in DB | |
|
High School
New Trier Twp H.s. Northfield/wi |
203 | Not in DB | |
Property History
| DATE: | EVENT: | PRICE: | SOURCE: |
|---|---|---|---|
| 14 May, 2018 | Sold | $1,800,000 | MRED MLS |
| 13 Apr, 2018 | Under contract | $1,999,999 | MRED MLS |
| — | Last price change | $2,299,000 | MRED MLS |
| 3 Oct, 2017 | Listed for sale | $2,299,000 | MRED MLS |
Room Specifics
Total Bedrooms: 6
Bedrooms Above Ground: 5
Bedrooms Below Ground: 1
Dimensions: —
Floor Type: Carpet
Dimensions: —
Floor Type: Carpet
Dimensions: —
Floor Type: Carpet
Dimensions: —
Floor Type: —
Dimensions: —
Floor Type: —
Full Bathrooms: 6
Bathroom Amenities: Whirlpool,Separate Shower,Double Sink,Soaking Tub
Bathroom in Basement: 1
Rooms: Bedroom 5,Bedroom 6,Office,Recreation Room,Game Room,Foyer,Mud Room,Storage
Basement Description: Finished
Other Specifics
| 2 | |
| Concrete Perimeter | |
| Asphalt,Circular | |
| Patio, Brick Paver Patio | |
| — | |
| 97X186X866X116X70 | |
| — | |
| Full | |
| Vaulted/Cathedral Ceilings, Skylight(s), Hardwood Floors | |
| Double Oven, Microwave, Dishwasher, Refrigerator | |
| Not in DB | |
| Sidewalks, Street Lights, Street Paved | |
| — | |
| — | |
| Gas Starter |
Tax History
| Year | Property Taxes |
|---|---|
| 2018 | $40,704 |
Contact Agent
Nearby Similar Homes
Nearby Sold Comparables
Contact Agent
Listing Provided By
@properties










