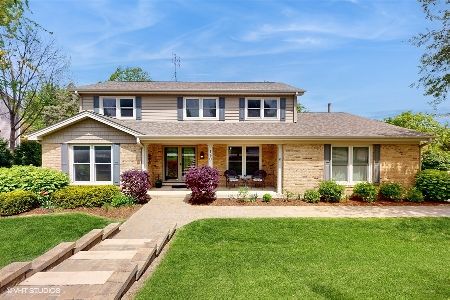195 Farmgate Drive, Schaumburg, Illinois 60193
$430,000
|
Sold
|
|
| Status: | Closed |
| Sqft: | 2,446 |
| Cost/Sqft: | $184 |
| Beds: | 4 |
| Baths: | 3 |
| Year Built: | 1987 |
| Property Taxes: | $9,196 |
| Days On Market: | 2783 |
| Lot Size: | 0,24 |
Description
Beautiful & meticulously maintained best describe this Updated 4 bedroom, 3 bath home. Rich Brazilian Cherry floors in foyer, kitchen & family rm. Updated kitchen w/Espresso cabinets, Granite counters, Stainless appl. & expanded eating area w/decorative cabinets w/glass doors. Open concept family room w/fireplace. 1st floor laundry rm w/new front loaders, wall of cabinets, utility sink & convenient exterior door. Rare full bath on 1st floor. 4 spacious bedrooms-3 big enough for king size beds!! Master suite features updated bath w/double sink vanity w/new quartz counter, shower w/custom tile work & rain shower head & separate sprayer. Guest bath w/double sinks, quartz counters, soaker height tub & subway tile. Full finished basement w/tons of storage. Newer windows, patio door & front door, high efficiency furnace, a/c, water heater, tear off roof & vinyl siding. Prime private corner lot w/amazing landscaping & water feature. Award winning schools, park district, library & more!!
Property Specifics
| Single Family | |
| — | |
| — | |
| 1987 | |
| Full | |
| HAMPSHIRE++ | |
| No | |
| 0.24 |
| Cook | |
| Kingsport Terrace | |
| 0 / Not Applicable | |
| None | |
| Lake Michigan | |
| Public Sewer | |
| 09976866 | |
| 07271120160000 |
Nearby Schools
| NAME: | DISTRICT: | DISTANCE: | |
|---|---|---|---|
|
Grade School
Dirksen Elementary School |
54 | — | |
|
Middle School
Robert Frost Junior High School |
54 | Not in DB | |
|
High School
Schaumburg High School |
211 | Not in DB | |
Property History
| DATE: | EVENT: | PRICE: | SOURCE: |
|---|---|---|---|
| 16 Aug, 2018 | Sold | $430,000 | MRED MLS |
| 5 Jul, 2018 | Under contract | $450,000 | MRED MLS |
| 7 Jun, 2018 | Listed for sale | $450,000 | MRED MLS |
Room Specifics
Total Bedrooms: 4
Bedrooms Above Ground: 4
Bedrooms Below Ground: 0
Dimensions: —
Floor Type: Carpet
Dimensions: —
Floor Type: Carpet
Dimensions: —
Floor Type: Carpet
Full Bathrooms: 3
Bathroom Amenities: Double Sink
Bathroom in Basement: 0
Rooms: Recreation Room
Basement Description: Finished
Other Specifics
| 2 | |
| Concrete Perimeter | |
| Concrete | |
| Patio | |
| Corner Lot,Landscaped | |
| 82X99X109X130 | |
| — | |
| Full | |
| Hardwood Floors, First Floor Laundry, First Floor Full Bath | |
| Range, Microwave, Dishwasher, Refrigerator, Washer, Dryer, Disposal, Stainless Steel Appliance(s) | |
| Not in DB | |
| Sidewalks, Street Lights, Street Paved | |
| — | |
| — | |
| Gas Starter |
Tax History
| Year | Property Taxes |
|---|---|
| 2018 | $9,196 |
Contact Agent
Nearby Similar Homes
Nearby Sold Comparables
Contact Agent
Listing Provided By
Century 21 1st Class Homes





