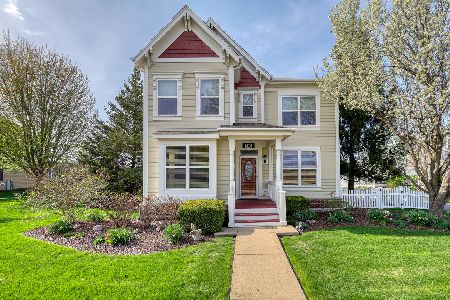195 Goldenrod Drive, Sugar Grove, Illinois 60554
$542,500
|
Sold
|
|
| Status: | Closed |
| Sqft: | 3,500 |
| Cost/Sqft: | $161 |
| Beds: | 3 |
| Baths: | 3 |
| Year Built: | 2023 |
| Property Taxes: | $5,669 |
| Days On Market: | 542 |
| Lot Size: | 0,24 |
Description
Welcome to your dream home in the charming community of Sugar Grove, IL! This brand-new construction gem is a masterclass in modern living and timeless elegance. Nestled in a serene neighborhood with tree-lined streets and friendly neighbors, this property offers the perfect blend of convenience and tranquility. As you step through the front door, you'll be greeted by an inviting open-concept floor plan that seamlessly connects the living, dining, and kitchen areas. The spacious living room features large windows that flood the space with natural light, creating a warm and welcoming ambiance. The gourmet kitchen is a chef's paradise, complete with high-end stainless steel appliances, custom cabinetry, a large center island, and beautiful quartz countertops. This home boasts 3 generously sized bedrooms, including a luxurious primary suite with a walk-in closet and a spa-like en-suite bathroom featuring a double vanity, soaking tub, and a glass-enclosed shower. Each additional bedroom offers ample closet space and easy access to well-appointed bathrooms. Outside, the private backyard provides a perfect setting for outdoor gatherings, with a spacious patio and lush landscaping. The attached two-car garage adds convenience, and the full basement offers additional storage space or potential for customization. Located in a vibrant community with top-rated schools, parks, and shopping options just a short drive away, this home is ideally situated for both relaxation and convenience. Experience the best of both worlds with modern amenities and a peaceful suburban setting. Don't miss your chance to own this exceptional property-schedule your tour today and make this house your new home!
Property Specifics
| Single Family | |
| — | |
| — | |
| 2023 | |
| — | |
| — | |
| No | |
| 0.24 |
| Kane | |
| Settlers Ridge | |
| 93 / Monthly | |
| — | |
| — | |
| — | |
| 12132345 | |
| 1423161007 |
Nearby Schools
| NAME: | DISTRICT: | DISTANCE: | |
|---|---|---|---|
|
Grade School
Mcdole Elementary School |
302 | — | |
|
Middle School
Harter Middle School |
302 | Not in DB | |
|
High School
Kaneland High School |
302 | Not in DB | |
Property History
| DATE: | EVENT: | PRICE: | SOURCE: |
|---|---|---|---|
| 26 Sep, 2024 | Sold | $542,500 | MRED MLS |
| 19 Aug, 2024 | Under contract | $565,000 | MRED MLS |
| 9 Aug, 2024 | Listed for sale | $565,000 | MRED MLS |
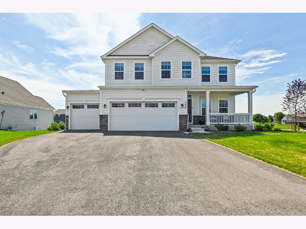
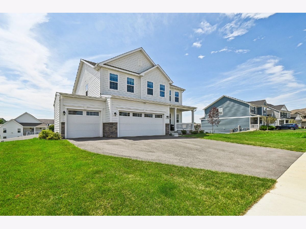
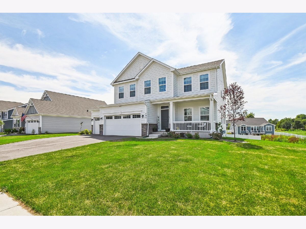
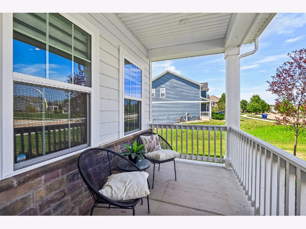
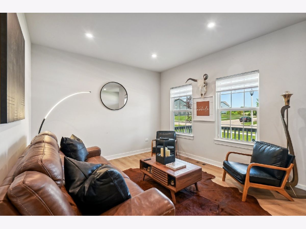
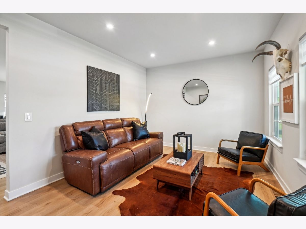
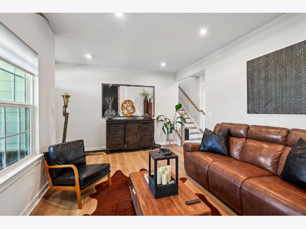
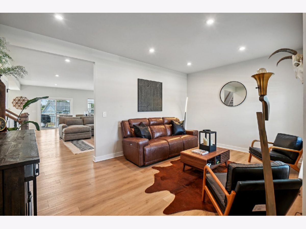
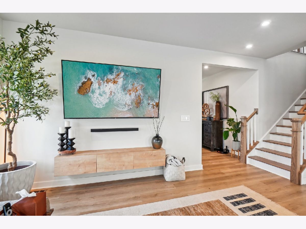
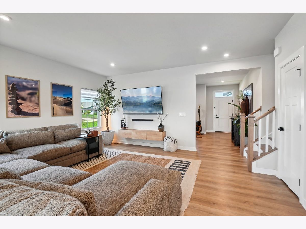
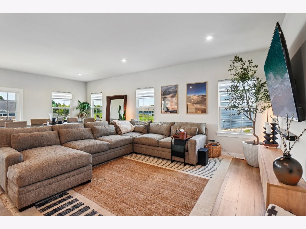
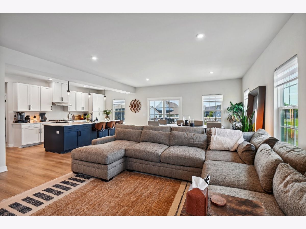
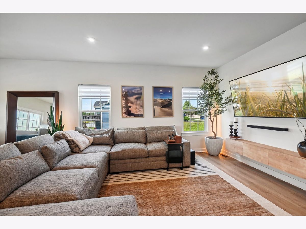
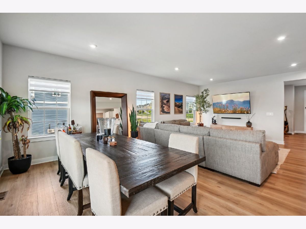
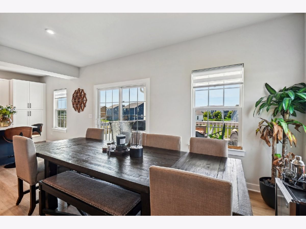
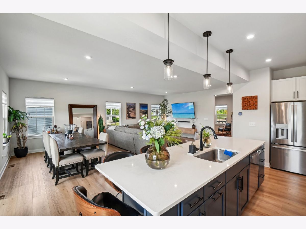
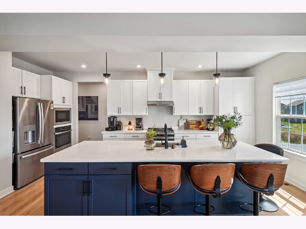
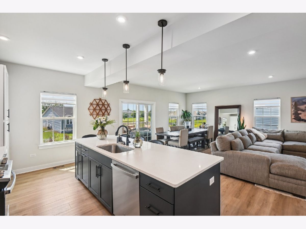
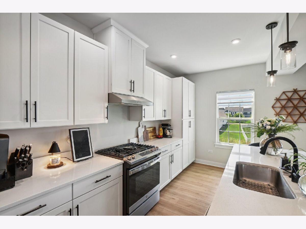
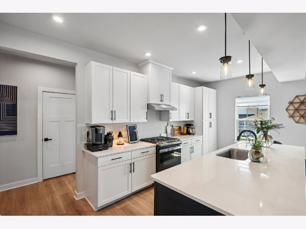
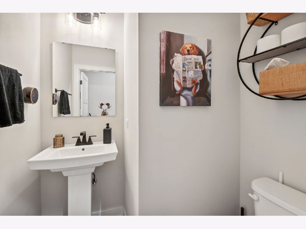
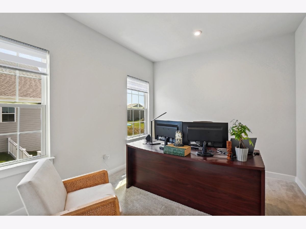
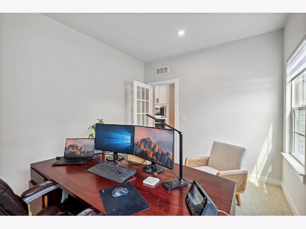
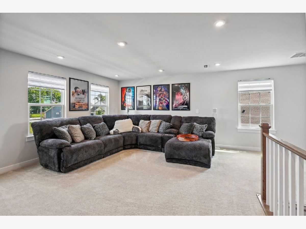
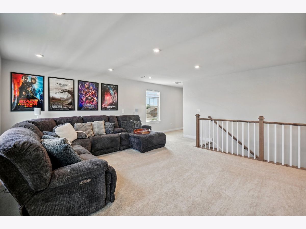
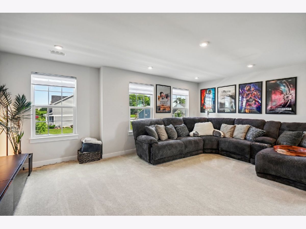
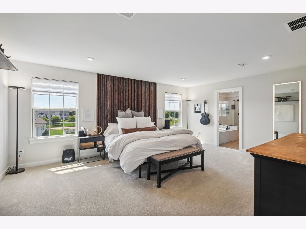
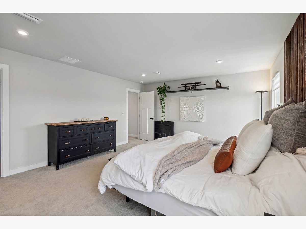
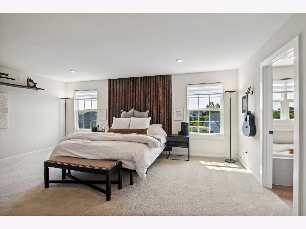
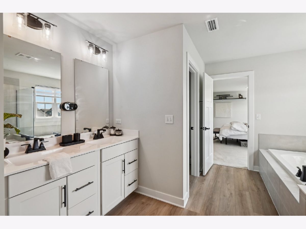
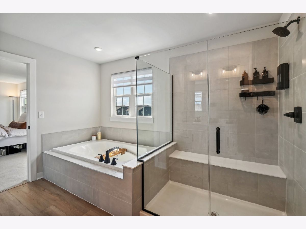
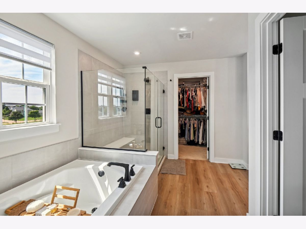
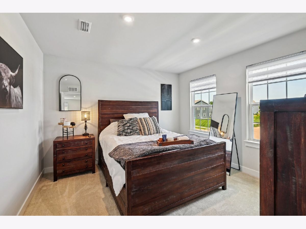
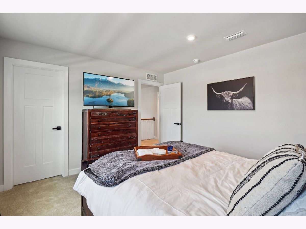
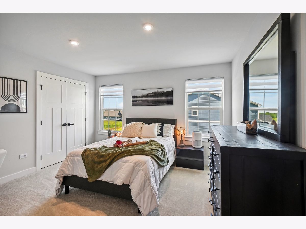
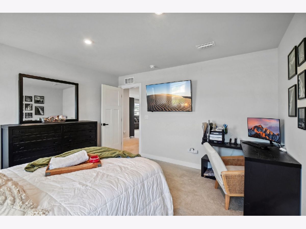
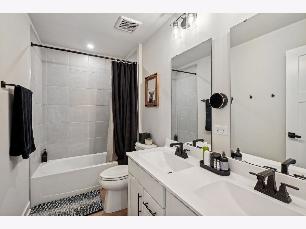
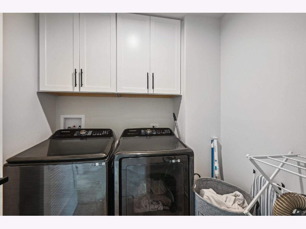
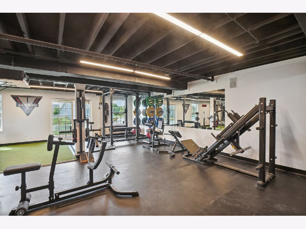
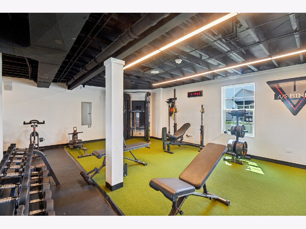
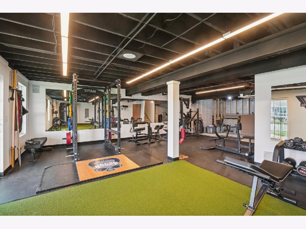
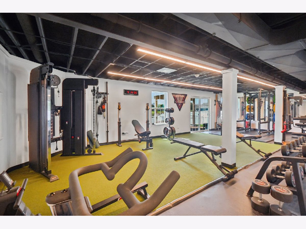
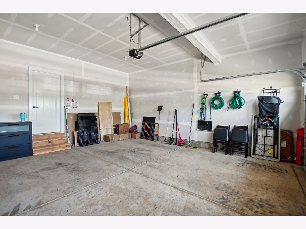
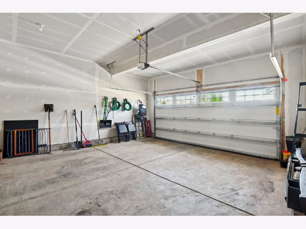
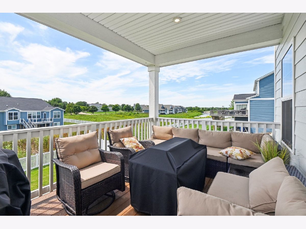
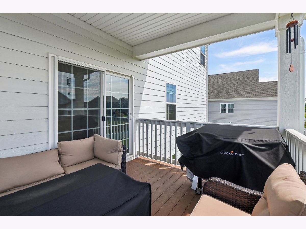
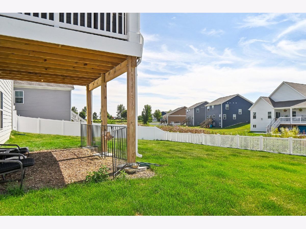
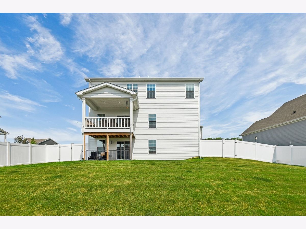
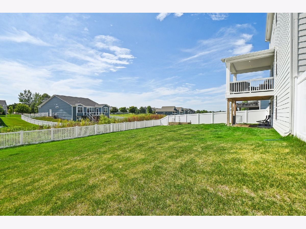
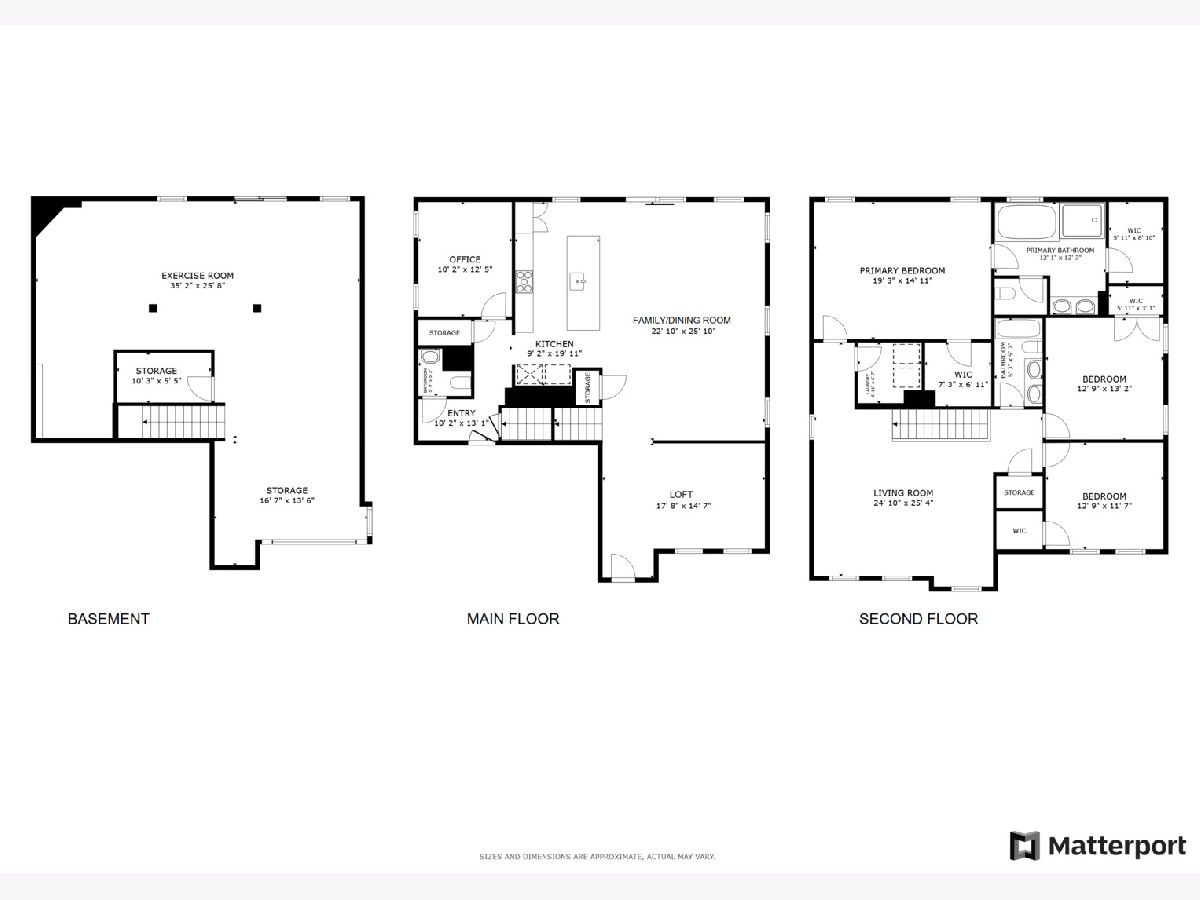
Room Specifics
Total Bedrooms: 3
Bedrooms Above Ground: 3
Bedrooms Below Ground: 0
Dimensions: —
Floor Type: —
Dimensions: —
Floor Type: —
Full Bathrooms: 3
Bathroom Amenities: Separate Shower,Double Sink,European Shower,Soaking Tub
Bathroom in Basement: 0
Rooms: —
Basement Description: Partially Finished,Bathroom Rough-In
Other Specifics
| 3 | |
| — | |
| — | |
| — | |
| — | |
| 80X133 | |
| Unfinished | |
| — | |
| — | |
| — | |
| Not in DB | |
| — | |
| — | |
| — | |
| — |
Tax History
| Year | Property Taxes |
|---|---|
| 2024 | $5,669 |
Contact Agent
Nearby Similar Homes
Nearby Sold Comparables
Contact Agent
Listing Provided By
Redfin Corporation


