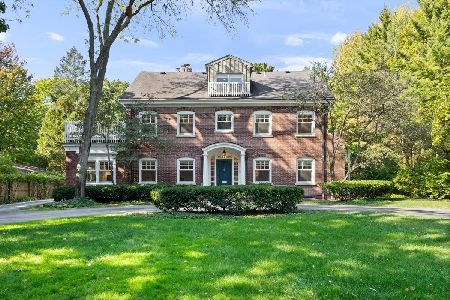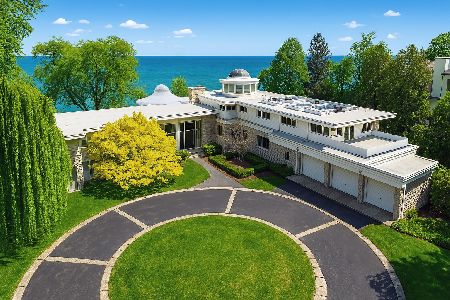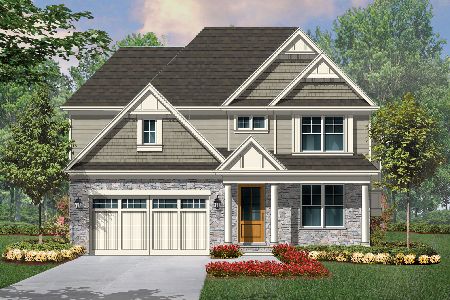195 Linden Park Place, Highland Park, Illinois 60035
$1,070,000
|
Sold
|
|
| Status: | Closed |
| Sqft: | 3,476 |
| Cost/Sqft: | $316 |
| Beds: | 5 |
| Baths: | 4 |
| Year Built: | 1988 |
| Property Taxes: | $18,386 |
| Days On Market: | 2074 |
| Lot Size: | 0,46 |
Description
Back on the market! Now's your chance to to own this fabulous East Highland Park ranch just steps from town and lake. Completely remodeled top to bottom, 4 "could be five" bedroom home. Gorgeous kitchen with Quartz counters, SS appliances, large island with seating. Soaring ceilings in great room with new wood beams, fireplace and beautiful views of ravine. Master suite is spacious with large custom walk in closet, spa like bath featuring heated floors, double sinks & soaker tub. All baths have been redone, new hardwood flooring t/o as well as copper plumbing, electrical, newer roof, furnaces and a/c units. 1st floor laundry room/ mud room. also featured in this spectacular ranch: security system, new interior doors, trim, front door and new hardware. Just steps from town,lake & train. An excellent value for the space, location and finishes.
Property Specifics
| Single Family | |
| — | |
| Ranch | |
| 1988 | |
| Partial | |
| — | |
| No | |
| 0.46 |
| Lake | |
| — | |
| — / Not Applicable | |
| None | |
| Lake Michigan | |
| Public Sewer | |
| 10675866 | |
| 16232070730000 |
Nearby Schools
| NAME: | DISTRICT: | DISTANCE: | |
|---|---|---|---|
|
Grade School
Indian Trail Elementary School |
112 | — | |
|
Middle School
Edgewood Middle School |
112 | Not in DB | |
|
High School
Highland Park High School |
113 | Not in DB | |
Property History
| DATE: | EVENT: | PRICE: | SOURCE: |
|---|---|---|---|
| 23 Jul, 2018 | Sold | $760,000 | MRED MLS |
| 2 Jul, 2018 | Under contract | $899,000 | MRED MLS |
| — | Last price change | $999,000 | MRED MLS |
| 23 Apr, 2018 | Listed for sale | $1,150,000 | MRED MLS |
| 17 Jan, 2020 | Listed for sale | $0 | MRED MLS |
| 26 Jun, 2020 | Sold | $1,070,000 | MRED MLS |
| 24 May, 2020 | Under contract | $1,100,000 | MRED MLS |
| 24 Mar, 2020 | Listed for sale | $1,100,000 | MRED MLS |





















Room Specifics
Total Bedrooms: 5
Bedrooms Above Ground: 5
Bedrooms Below Ground: 0
Dimensions: —
Floor Type: Carpet
Dimensions: —
Floor Type: Carpet
Dimensions: —
Floor Type: Carpet
Dimensions: —
Floor Type: —
Full Bathrooms: 4
Bathroom Amenities: Whirlpool,Separate Shower,Double Sink
Bathroom in Basement: 0
Rooms: Foyer,Eating Area,Mud Room,Bedroom 5
Basement Description: Unfinished
Other Specifics
| 2 | |
| Concrete Perimeter | |
| Concrete,Circular | |
| — | |
| Cul-De-Sac,Dimensions to Center of Road,Landscaped,Wooded | |
| 20202 | |
| — | |
| Full | |
| Vaulted/Cathedral Ceilings, Hardwood Floors, First Floor Bedroom, First Floor Laundry, First Floor Full Bath | |
| Range, Microwave, Dishwasher, High End Refrigerator, Washer, Dryer, Disposal, Stainless Steel Appliance(s), Range Hood | |
| Not in DB | |
| — | |
| — | |
| — | |
| — |
Tax History
| Year | Property Taxes |
|---|---|
| 2018 | $21,838 |
| 2020 | $18,386 |
Contact Agent
Nearby Similar Homes
Nearby Sold Comparables
Contact Agent
Listing Provided By
@properties









