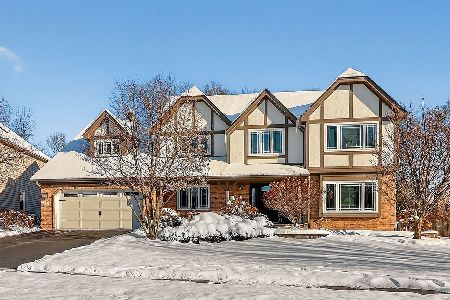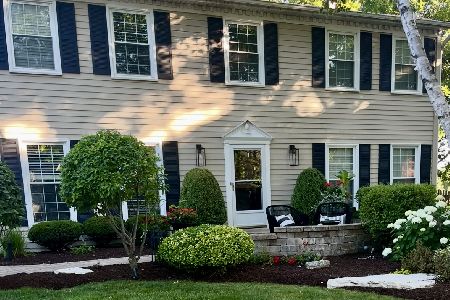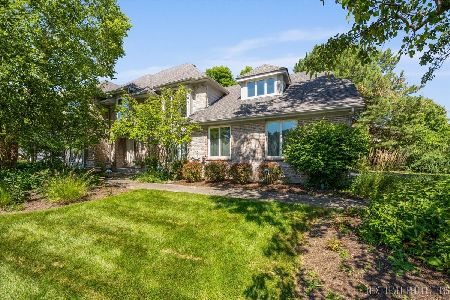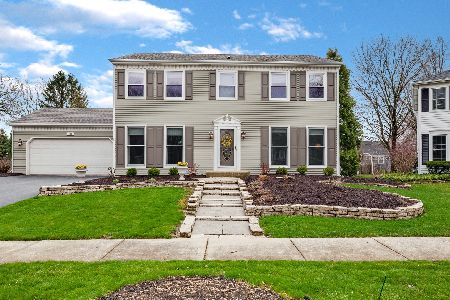195 Montrose Court, Naperville, Illinois 60565
$457,500
|
Sold
|
|
| Status: | Closed |
| Sqft: | 2,830 |
| Cost/Sqft: | $163 |
| Beds: | 4 |
| Baths: | 4 |
| Year Built: | 1979 |
| Property Taxes: | $9,545 |
| Days On Market: | 2462 |
| Lot Size: | 0,39 |
Description
Beautiful updated two story home located on large private culdesac lot in desirable Naper Carriage Hill. Hardwood floors in foyer and kitchen. Updated eat-in kitchen has upgraded 36 inch cabinets, granite counter top, and stainless steel appliances. Entertainment size family with vaulted ceiling, sky lights, and brick fireplace. First floor den/sunroom/5th bedroom/in-law or nanny quarters close to full bath. There is an additional half bath off the foyer. Formal living room and dining room for special occasions. Master bedroom suite has private updated bath. Three additional spacious bedrooms assess updated hall bath. Finished basement with recreation room, office, & workshop/craft room. Enjoy the beautiful views of your back yard on your large deck and screen-in Gazebo. New siding 2015, new furnace and A/C 2017, new carpet in living rm, dining rm, bedrooms, and upstairs hall 2019.
Property Specifics
| Single Family | |
| — | |
| — | |
| 1979 | |
| Full | |
| — | |
| No | |
| 0.39 |
| Will | |
| Naper Carriage Hill | |
| 0 / Not Applicable | |
| None | |
| Lake Michigan | |
| Public Sewer | |
| 10331672 | |
| 1202051010280000 |
Nearby Schools
| NAME: | DISTRICT: | DISTANCE: | |
|---|---|---|---|
|
Grade School
Scott Elementary School |
203 | — | |
|
Middle School
Madison Junior High School |
203 | Not in DB | |
|
High School
Naperville Central High School |
203 | Not in DB | |
Property History
| DATE: | EVENT: | PRICE: | SOURCE: |
|---|---|---|---|
| 21 Jun, 2019 | Sold | $457,500 | MRED MLS |
| 12 May, 2019 | Under contract | $459,900 | MRED MLS |
| 24 Apr, 2019 | Listed for sale | $459,900 | MRED MLS |
Room Specifics
Total Bedrooms: 4
Bedrooms Above Ground: 4
Bedrooms Below Ground: 0
Dimensions: —
Floor Type: Carpet
Dimensions: —
Floor Type: Carpet
Dimensions: —
Floor Type: Carpet
Full Bathrooms: 4
Bathroom Amenities: —
Bathroom in Basement: 0
Rooms: Recreation Room,Den,Office
Basement Description: Finished
Other Specifics
| 2.5 | |
| — | |
| — | |
| — | |
| Cul-De-Sac | |
| 66X191X23X108X191 | |
| — | |
| Full | |
| Vaulted/Cathedral Ceilings, Bar-Wet, Hardwood Floors, First Floor Bedroom, In-Law Arrangement, First Floor Laundry | |
| Range, Microwave, Dishwasher, Refrigerator, Disposal, Stainless Steel Appliance(s) | |
| Not in DB | |
| Pool, Tennis Courts, Sidewalks, Street Lights | |
| — | |
| — | |
| — |
Tax History
| Year | Property Taxes |
|---|---|
| 2019 | $9,545 |
Contact Agent
Nearby Similar Homes
Nearby Sold Comparables
Contact Agent
Listing Provided By
Coldwell Banker Residential










