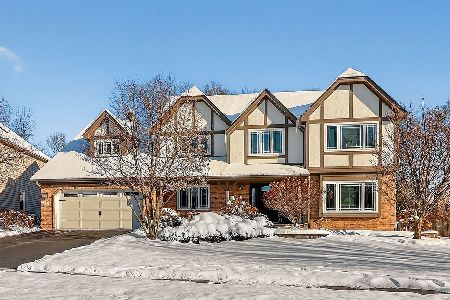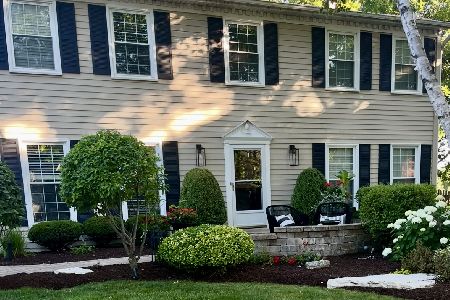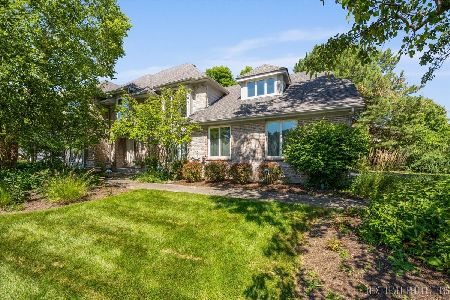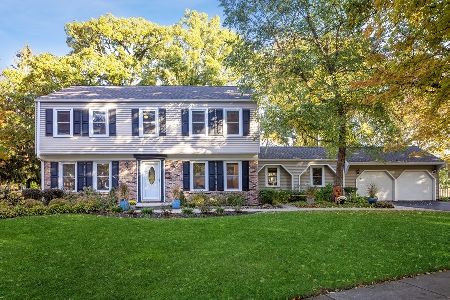2160 Riverlea Circle, Naperville, Illinois 60565
$450,000
|
Sold
|
|
| Status: | Closed |
| Sqft: | 2,570 |
| Cost/Sqft: | $175 |
| Beds: | 4 |
| Baths: | 3 |
| Year Built: | 1982 |
| Property Taxes: | $8,774 |
| Days On Market: | 2763 |
| Lot Size: | 0,24 |
Description
This gorgeous red brick Georgian home in Naper Carriage Hill has been lovingly updated and meticulously cared for by the current owners, who hate to leave. Over 3,000 sf of space, and located on a premium, private lot with towering oak trees, enjoy a short walk to the park and school. The extensive updates include: Hot water heater (2018); Paint and new carpet in basement (2018); Hardwood floors (2015); New carpet upstairs (2015); Appliances (2014)...and the list goes on. Almost the entire home has been repainted, and this home is fresh and move-in ready! First floor den/office could also be an in-law bedroom arrangement. First floor laundry. The outdoor space is amazing! Picture grilling with family and friends in the meticulously landscaped yard, which includes a sprinkler system. The community features a pool and tennis club!
Property Specifics
| Single Family | |
| — | |
| Georgian | |
| 1982 | |
| Full | |
| — | |
| No | |
| 0.24 |
| Will | |
| Naper Carriage Hill | |
| 0 / Not Applicable | |
| None | |
| Lake Michigan | |
| Public Sewer | |
| 10001864 | |
| 1202051010320000 |
Nearby Schools
| NAME: | DISTRICT: | DISTANCE: | |
|---|---|---|---|
|
Grade School
Scott Elementary School |
203 | — | |
|
Middle School
Madison Junior High School |
203 | Not in DB | |
|
High School
Naperville Central High School |
203 | Not in DB | |
Property History
| DATE: | EVENT: | PRICE: | SOURCE: |
|---|---|---|---|
| 5 Jun, 2015 | Sold | $385,000 | MRED MLS |
| 12 Apr, 2015 | Under contract | $388,000 | MRED MLS |
| 8 Apr, 2015 | Listed for sale | $388,000 | MRED MLS |
| 9 Aug, 2018 | Sold | $450,000 | MRED MLS |
| 6 Jul, 2018 | Under contract | $450,000 | MRED MLS |
| 27 Jun, 2018 | Listed for sale | $450,000 | MRED MLS |
Room Specifics
Total Bedrooms: 4
Bedrooms Above Ground: 4
Bedrooms Below Ground: 0
Dimensions: —
Floor Type: Carpet
Dimensions: —
Floor Type: Carpet
Dimensions: —
Floor Type: Carpet
Full Bathrooms: 3
Bathroom Amenities: —
Bathroom in Basement: 0
Rooms: Den,Recreation Room
Basement Description: Finished
Other Specifics
| 2 | |
| Concrete Perimeter | |
| Concrete | |
| Deck, Storms/Screens | |
| Fenced Yard,Landscaped,Wooded | |
| 51X58X23X149X23X149 | |
| — | |
| Full | |
| Skylight(s), Hardwood Floors, First Floor Bedroom, First Floor Laundry | |
| Range, Microwave, Dishwasher, Refrigerator, Washer, Dryer, Disposal, Stainless Steel Appliance(s) | |
| Not in DB | |
| Pool, Tennis Courts, Sidewalks, Street Paved | |
| — | |
| — | |
| Gas Starter |
Tax History
| Year | Property Taxes |
|---|---|
| 2015 | $9,136 |
| 2018 | $8,774 |
Contact Agent
Nearby Similar Homes
Nearby Sold Comparables
Contact Agent
Listing Provided By
Keller Williams Premiere Properties










