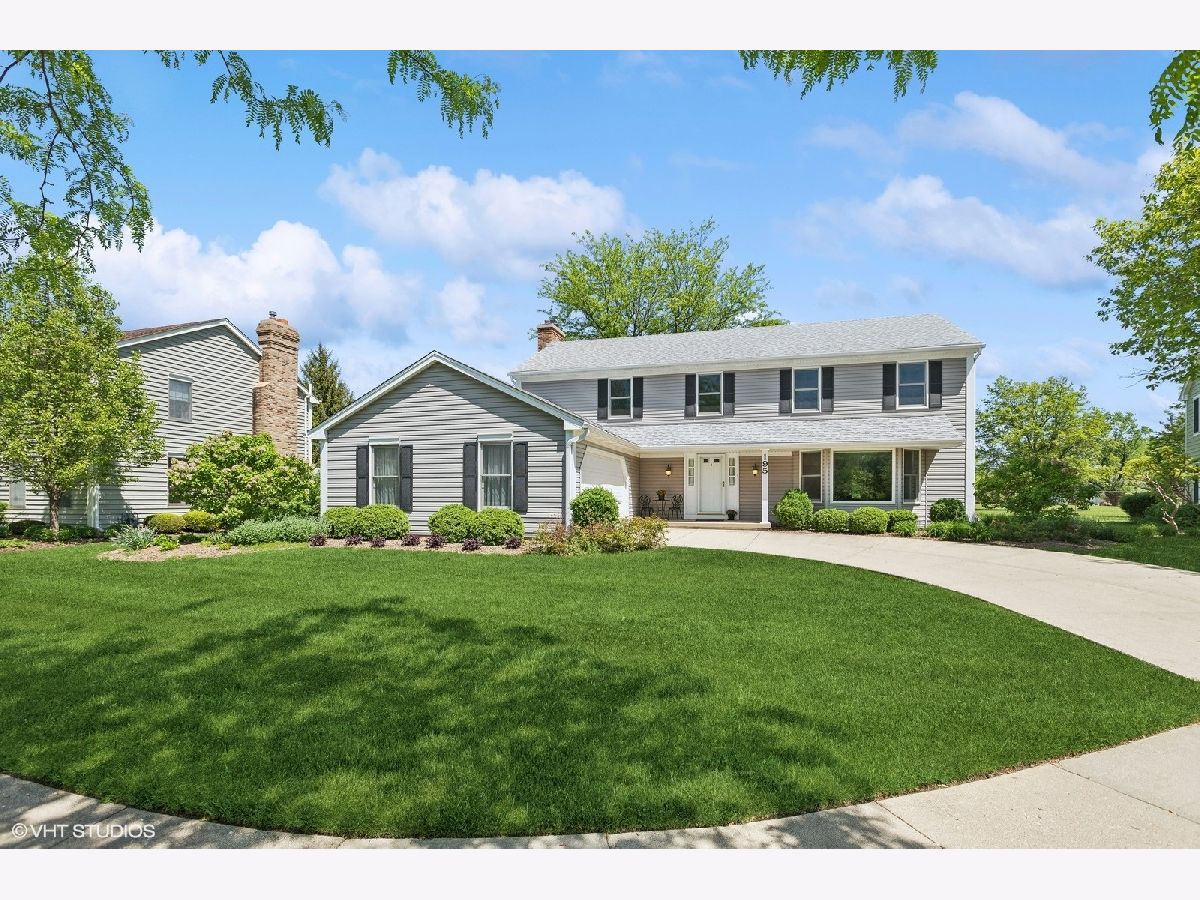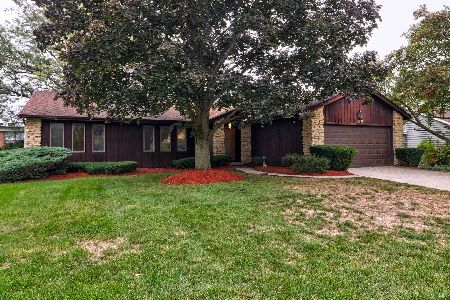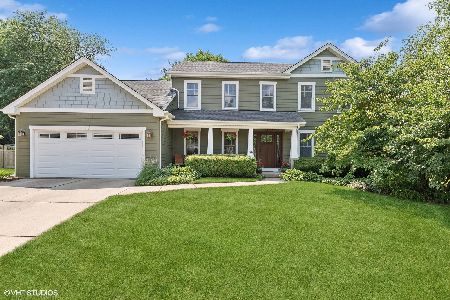195 Old Forge Road, Elgin, Illinois 60123
$435,000
|
Sold
|
|
| Status: | Closed |
| Sqft: | 2,700 |
| Cost/Sqft: | $156 |
| Beds: | 4 |
| Baths: | 4 |
| Year Built: | 1979 |
| Property Taxes: | $8,083 |
| Days On Market: | 631 |
| Lot Size: | 0,00 |
Description
2700 square foot 2-story! 1st time hitting market! Original owners have taken great care of this family home! Enormous bedroom sizes - 3 with walk-in closets (all with hardwood floors), vaulted primary suite with fireplace and private full bath & separate vanity area. Eat-in Kitchen with walk-in pantry, granite tops and newer appliances (built-in gas cooktop, built-in oven & micro, compactor, SS fridge, ss Bosch dishwasher, washer & dryer). Family room with fireplace & beamed ceiling (open to kitchen). Large foyer with walk-in coat closet. 2nd floor walk-in linen/storage closet. Formal living room with bay windows and double door entry to the separate formal dining room. Full basement with 2 finished rec rooms, full bathroom and large storage room (2nd refrigerator stays). Newer Renewal by Anderson replacement windows, newer siding, roof & gutters! AC (2 years old), Furnace replaced, Radon mitigation system, hardwood floors in ALL bedrooms, (PRIVATE) Cul-de-sac location with rear of lot facing playground/grounds of church. Side-load garage (great curb appeal), large back patio! Rare custom-built home (Lambie Builders)...quality construction with no wasted space! DO NOT MISS THIS ONE!
Property Specifics
| Single Family | |
| — | |
| — | |
| 1979 | |
| — | |
| 2-STORY | |
| No | |
| — |
| Kane | |
| Williamsburg Commons | |
| — / Not Applicable | |
| — | |
| — | |
| — | |
| 12046475 | |
| 0616277018 |
Property History
| DATE: | EVENT: | PRICE: | SOURCE: |
|---|---|---|---|
| 7 Jun, 2024 | Sold | $435,000 | MRED MLS |
| 13 May, 2024 | Under contract | $419,900 | MRED MLS |
| 3 May, 2024 | Listed for sale | $419,900 | MRED MLS |




















Room Specifics
Total Bedrooms: 4
Bedrooms Above Ground: 4
Bedrooms Below Ground: 0
Dimensions: —
Floor Type: —
Dimensions: —
Floor Type: —
Dimensions: —
Floor Type: —
Full Bathrooms: 4
Bathroom Amenities: Separate Shower,Double Sink
Bathroom in Basement: 1
Rooms: —
Basement Description: Partially Finished,Rec/Family Area,Storage Space
Other Specifics
| 2 | |
| — | |
| Concrete | |
| — | |
| — | |
| 41X58X131X94X115 | |
| — | |
| — | |
| — | |
| — | |
| Not in DB | |
| — | |
| — | |
| — | |
| — |
Tax History
| Year | Property Taxes |
|---|---|
| 2024 | $8,083 |
Contact Agent
Nearby Similar Homes
Nearby Sold Comparables
Contact Agent
Listing Provided By
Keller Williams Inspire - Geneva










